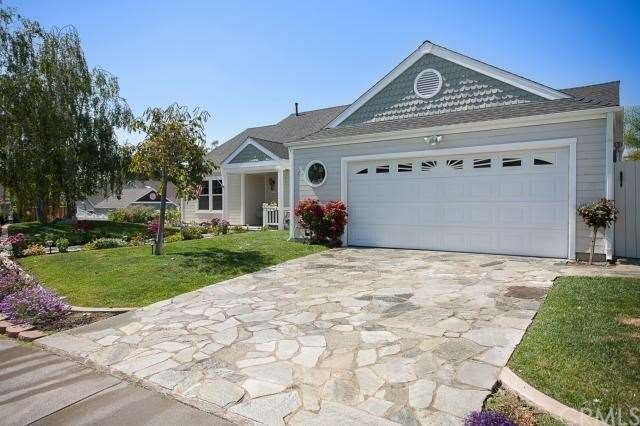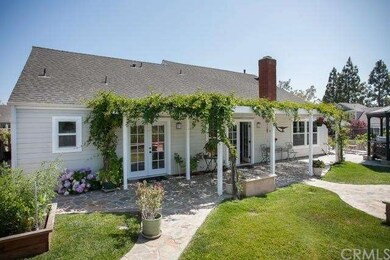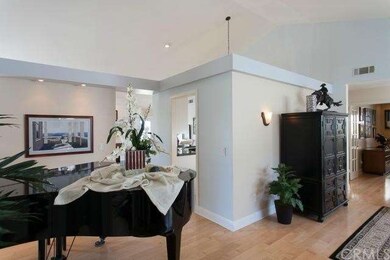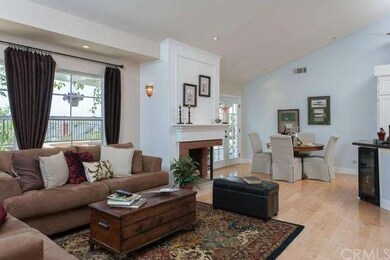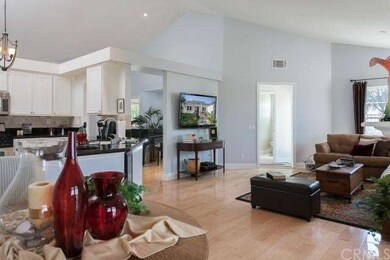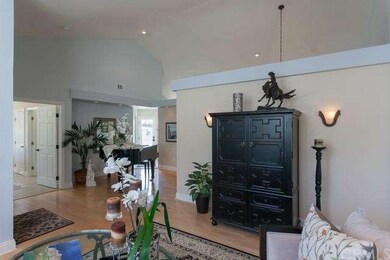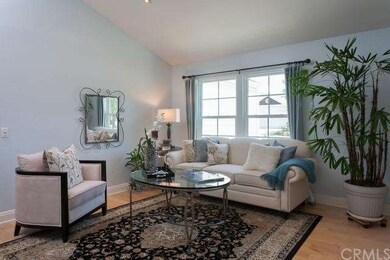
1 Crested Butte Cir Laguna Niguel, CA 92677
Laguna Heights NeighborhoodHighlights
- Koi Pond
- Primary Bedroom Suite
- Open Floorplan
- Hidden Hills Elementary Rated A-
- Panoramic View
- Cape Cod Architecture
About This Home
As of May 2022Stunning single story on corner lot with spectacular Saddleback mountain & city light panoramic view. 'Perfection' is the appropriate description for this owner loved home. The roof is 1 1/2 yrs old, new copper plumbing, all new dual windows (e-rated), 2 attics for storage (approx. 600 sq ft but not apart of 2150 sq ft), all new bath rooms with upgraded frameless tempered glass enclosures, new hardwood floors 100% natural maple imported from Canada 3/4 inch thick, dual climate controls with 2 A/C units, new dual water heaters with one being tank less, home was completely re-plumbed with new and better copper in the attic and walls above slab in 2011, vaulted ceilings throughout, newly upgraded kitchen, dual master bedrooms with on suites bath rooms, new textured carpets in two bedrooms , radiant floor heating in one of the master bath room suites, electrical panel upgraded to 200 amps. newly painted throughout in neutral colors with 5 1/2 inch base boards, beautiful custom walk-in hand crafted maple closet with built-ins and mirrored doors, custom cherry wood cabinetry in office, canned lighting through home, beautifully landscaped front and back yard with Koi pond, Gazebo covered oversized BBQ grill with hot & cold running water, garbage disposal, etc.
Last Agent to Sell the Property
Keller Williams Legacy License #01183469 Listed on: 06/07/2014

Home Details
Home Type
- Single Family
Est. Annual Taxes
- $8,501
Year Built
- Built in 1984 | Remodeled
Lot Details
- 7,841 Sq Ft Lot
- Wrought Iron Fence
- Wood Fence
- Fence is in good condition
- Paved or Partially Paved Lot
- Level Lot
- Sprinkler System
- Back and Front Yard
HOA Fees
- $65 Monthly HOA Fees
Parking
- 2 Car Direct Access Garage
- Oversized Parking
- Parking Available
- Front Facing Garage
- Single Garage Door
Property Views
- Panoramic
- City Lights
- Mountain
Home Design
- Cape Cod Architecture
- Composition Roof
Interior Spaces
- 2,150 Sq Ft Home
- 1-Story Property
- Open Floorplan
- Cathedral Ceiling
- Double Pane Windows
- French Doors
- Entryway
- Family Room with Fireplace
- Living Room
- Formal Dining Room
- Home Office
- Storage
- Attic
Kitchen
- Breakfast Bar
- Gas Oven
- Built-In Range
- Indoor Grill
- Free-Standing Range
- Recirculated Exhaust Fan
- Microwave
- Ice Maker
- Dishwasher
- Disposal
Flooring
- Wood
- Carpet
- Stone
Bedrooms and Bathrooms
- 4 Bedrooms
- Primary Bedroom Suite
- Double Master Bedroom
- Dressing Area
- Mirrored Closets Doors
Accessible Home Design
- Halls are 36 inches wide or more
- Customized Wheelchair Accessible
- Doors are 32 inches wide or more
- More Than Two Accessible Exits
- Accessible Parking
Outdoor Features
- Covered patio or porch
- Koi Pond
- Exterior Lighting
- Gazebo
- Outdoor Grill
- Rain Gutters
Utilities
- High Efficiency Air Conditioning
- Forced Air Zoned Heating and Cooling System
- Heating System Uses Natural Gas
- Radiant Heating System
- Vented Exhaust Fan
- High-Efficiency Water Heater
- Gas Water Heater
- Cable TV Available
Listing and Financial Details
- Legal Lot and Block 21 / 1145
- Tax Tract Number 11458
- Assessor Parcel Number 63745106
Ownership History
Purchase Details
Purchase Details
Home Financials for this Owner
Home Financials are based on the most recent Mortgage that was taken out on this home.Purchase Details
Home Financials for this Owner
Home Financials are based on the most recent Mortgage that was taken out on this home.Purchase Details
Home Financials for this Owner
Home Financials are based on the most recent Mortgage that was taken out on this home.Purchase Details
Home Financials for this Owner
Home Financials are based on the most recent Mortgage that was taken out on this home.Purchase Details
Home Financials for this Owner
Home Financials are based on the most recent Mortgage that was taken out on this home.Purchase Details
Home Financials for this Owner
Home Financials are based on the most recent Mortgage that was taken out on this home.Similar Homes in Laguna Niguel, CA
Home Values in the Area
Average Home Value in this Area
Purchase History
| Date | Type | Sale Price | Title Company |
|---|---|---|---|
| Grant Deed | -- | -- | |
| Grant Deed | $852,000 | Lawyers Title Company | |
| Interfamily Deed Transfer | -- | Orange Coast Title Company | |
| Interfamily Deed Transfer | -- | Old Republic Title | |
| Interfamily Deed Transfer | -- | Benefit Land Title Company | |
| Interfamily Deed Transfer | -- | Benefit Land Title Company | |
| Interfamily Deed Transfer | -- | First American Title Ins Co | |
| Interfamily Deed Transfer | -- | First American Title Ins Co |
Mortgage History
| Date | Status | Loan Amount | Loan Type |
|---|---|---|---|
| Previous Owner | $500,000 | Future Advance Clause Open End Mortgage | |
| Previous Owner | $384,500 | New Conventional | |
| Previous Owner | $387,500 | New Conventional | |
| Previous Owner | $212,000 | Credit Line Revolving | |
| Previous Owner | $444,400 | Unknown | |
| Previous Owner | $75,000 | Credit Line Revolving | |
| Previous Owner | $33,000 | Credit Line Revolving | |
| Previous Owner | $280,000 | No Value Available | |
| Previous Owner | $100,000 | Stand Alone Second | |
| Previous Owner | $100,000 | Stand Alone Second |
Property History
| Date | Event | Price | Change | Sq Ft Price |
|---|---|---|---|---|
| 05/05/2022 05/05/22 | Sold | $1,500,000 | +1.7% | $698 / Sq Ft |
| 04/15/2022 04/15/22 | Pending | -- | -- | -- |
| 04/07/2022 04/07/22 | For Sale | $1,475,000 | +73.1% | $686 / Sq Ft |
| 06/24/2014 06/24/14 | Sold | $852,000 | -3.2% | $396 / Sq Ft |
| 06/07/2014 06/07/14 | For Sale | $879,900 | -- | $409 / Sq Ft |
Tax History Compared to Growth
Tax History
| Year | Tax Paid | Tax Assessment Tax Assessment Total Assessment is a certain percentage of the fair market value that is determined by local assessors to be the total taxable value of land and additions on the property. | Land | Improvement |
|---|---|---|---|---|
| 2024 | $8,501 | $845,374 | $319,721 | $525,653 |
| 2023 | $8,319 | $828,799 | $313,452 | $515,347 |
| 2022 | $3,374 | $338,888 | $153,109 | $185,779 |
| 2021 | $3,307 | $332,244 | $150,107 | $182,137 |
| 2020 | $3,274 | $328,838 | $148,568 | $180,270 |
| 2019 | $3,128 | $314,507 | $145,654 | $168,853 |
| 2018 | $3,067 | $308,341 | $142,798 | $165,543 |
| 2017 | $3,006 | $302,296 | $139,998 | $162,298 |
| 2016 | $2,947 | $296,369 | $137,253 | $159,116 |
| 2015 | $2,901 | $291,918 | $135,192 | $156,726 |
| 2014 | $3,198 | $321,168 | $112,930 | $208,238 |
Agents Affiliated with this Home
-
D
Seller's Agent in 2022
Denise Fortain-hall
Coldwell Banker Realty
(949) 597-4000
6 in this area
50 Total Sales
-

Buyer's Agent in 2022
Shauna Fogal
Keller Williams Realty
(949) 282-0088
1 in this area
74 Total Sales
-

Seller's Agent in 2014
PHIL KAICH
Keller Williams Legacy
(949) 204-2192
5 Total Sales
-

Buyer's Agent in 2014
Ronko Tomich
Realty One Group West
(714) 698-5300
22 Total Sales
Map
Source: California Regional Multiple Listing Service (CRMLS)
MLS Number: OC14119534
APN: 637-451-06
- 3 Treethorne Cir
- 25536 Rue Terrase Unit 17
- 25392 Shadywood
- 29282 Rue Cerise Unit 7
- 25412 Hugo Rd
- 82 Largo St
- 113 Pearl Unit 106
- 43 Aruba St Unit 213
- 25111 Adelanto Dr
- 15 Vittoria St
- 1 Martinique St
- 25082 Eaton Ln
- 24952 Eaton Ln
- 29931 Camino Capistrano
- 29996 Monticello St
- 30005 Monticello St
- 28861 Aloma Ave
- 24802 La Plata Dr
- 29272 Via San Sebastian
- 29831 Summer Walk Dr
