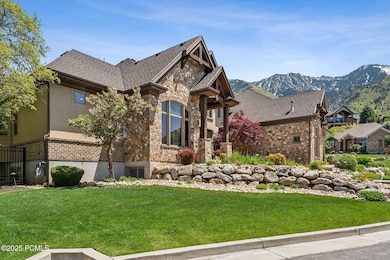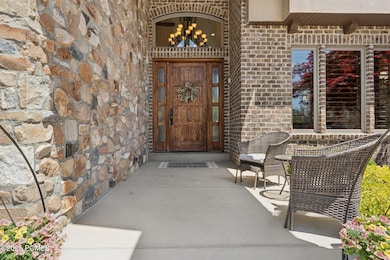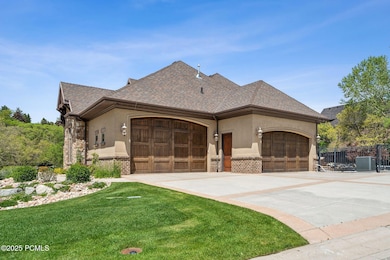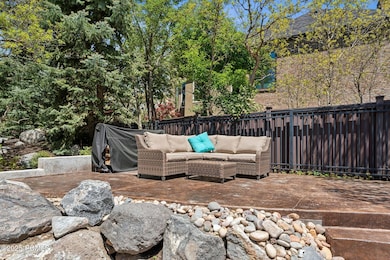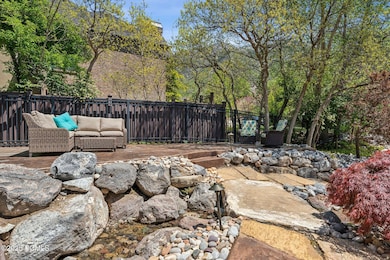Estimated payment $19,063/month
Highlights
- Heated Driveway
- Clubhouse
- 3 Fireplaces
- 0.55 Acre Lot
- Cathedral Ceiling
- Community Pool
About This Home
Welcome to your dream home in the highly sought-after Pepperwood gated community. This extraordinary residence boasts over 9,000 square feet of impeccably crafted living space, offering the perfect blend of comfort, elegance, and functionality. Featuring 7 spacious bedrooms and 8 bathrooms, this home is designed to accommodate both intimate family living and grand entertaining. The interior showcases four exquisite fireplaces, soaring ceilings with exposed beams, rich wood accents, and large windows that flood each room with natural light and showcase breathtaking views of the surrounding landscape. The home includes two fully equipped kitchens, ideal for hosting, multigenerational living, or catering large events. Whether you're preparing a casual breakfast or a gourmet feast, these kitchens offer top-of-the-line appliances, ample counter space, and custom cabinetry to meet your every need. The heart of the home is a magnificent great room with a floor-to-ceiling stone fireplace and cathedral ceilings, seamlessly flowing into multiple living and entertaining areas. The master suite is a private retreat with its own fireplace, sitting area, and spa-like en-suite bath. A true highlight of this estate is the heated garage space for 10 cars, perfect for car enthusiasts or those in need of exceptional storage space. Set amidst manicured landscaping and natural stonework, the exterior features a grand entrance, lush greenery, and peaceful water features that create a serene mountain oasis.
Listing Agent
Windermere RE Utah - Park Ave License #10582352-SA00 Listed on: 05/23/2025

Open House Schedule
-
Friday, November 28, 20252:00 to 5:00 pm11/28/2025 2:00:00 PM +00:0011/28/2025 5:00:00 PM +00:00Add to Calendar
-
Saturday, November 29, 202511:00 am to 2:00 pm11/29/2025 11:00:00 AM +00:0011/29/2025 2:00:00 PM +00:00Add to Calendar
Home Details
Home Type
- Single Family
Est. Annual Taxes
- $15,671
Year Built
- Built in 2006
Lot Details
- 0.55 Acre Lot
- Property is Fully Fenced
HOA Fees
- $198 Monthly HOA Fees
Parking
- 10 Car Garage
- Heated Garage
- Garage Door Opener
- Heated Driveway
Home Design
- Brick Veneer
- Slab Foundation
- Shingle Roof
- Asphalt Roof
- Concrete Perimeter Foundation
- Stucco
- Stone
Interior Spaces
- 9,080 Sq Ft Home
- Central Vacuum
- Cathedral Ceiling
- 3 Fireplaces
- Self Contained Fireplace Unit Or Insert
- Gas Fireplace
- Family Room
- Dining Room
- Laundry Room
Kitchen
- Double Oven
- Gas Range
- Microwave
- Dishwasher
- Disposal
Bedrooms and Bathrooms
- 7 Bedrooms
Outdoor Features
- Patio
- Porch
Utilities
- Cooling Available
- Forced Air Heating System
- Boiler Heating System
- Radiant Heating System
- Natural Gas Connected
- Gas Water Heater
- Water Softener is Owned
- High Speed Internet
- Phone Available
- Cable TV Available
Listing and Financial Details
- Assessor Parcel Number 28-23-151-028
Community Details
Overview
- Wasatch Front Ar 58 Subdivision
- Planned Unit Development
Amenities
- Clubhouse
Recreation
- Community Pool
- Community Spa
Map
Home Values in the Area
Average Home Value in this Area
Tax History
| Year | Tax Paid | Tax Assessment Tax Assessment Total Assessment is a certain percentage of the fair market value that is determined by local assessors to be the total taxable value of land and additions on the property. | Land | Improvement |
|---|---|---|---|---|
| 2025 | $15,670 | $3,278,200 | $765,200 | $2,513,000 |
| 2024 | $15,670 | $2,898,200 | $713,900 | $2,184,300 |
| 2023 | $13,705 | $2,527,200 | $657,000 | $1,870,200 |
| 2022 | $14,470 | $2,606,600 | $495,400 | $2,111,200 |
| 2021 | $16,999 | $2,136,700 | $465,400 | $1,671,300 |
| 2020 | $13,826 | $1,999,200 | $459,400 | $1,539,800 |
| 2019 | $10,345 | $1,457,700 | $459,400 | $998,300 |
| 2018 | $9,305 | $1,365,200 | $391,900 | $973,300 |
| 2017 | $10,212 | $1,431,300 | $391,900 | $1,039,400 |
| 2016 | $9,209 | $1,247,600 | $356,000 | $891,600 |
| 2015 | $9,184 | $1,151,500 | $335,600 | $815,900 |
| 2014 | $8,971 | $1,102,500 | $328,800 | $773,700 |
Property History
| Date | Event | Price | List to Sale | Price per Sq Ft |
|---|---|---|---|---|
| 11/19/2025 11/19/25 | Price Changed | $3,325,000 | -4.3% | $366 / Sq Ft |
| 10/06/2025 10/06/25 | Price Changed | $3,475,000 | -3.5% | $383 / Sq Ft |
| 09/16/2025 09/16/25 | Price Changed | $3,600,000 | -4.0% | $396 / Sq Ft |
| 05/23/2025 05/23/25 | For Sale | $3,750,000 | -- | $413 / Sq Ft |
Purchase History
| Date | Type | Sale Price | Title Company |
|---|---|---|---|
| Interfamily Deed Transfer | -- | None Available | |
| Warranty Deed | -- | Cottonwood Title | |
| Interfamily Deed Transfer | -- | None Available | |
| Warranty Deed | -- | First American Title | |
| Warranty Deed | -- | First American Title |
Source: Park City Board of REALTORS®
MLS Number: 12502263
APN: 28-23-151-028-0000
- 89 Lone Hollow Dr Unit 1026
- 18 Snow Forest Ln
- 3 Snow Forest Cove Unit 1039
- 98 E Lone Hollow Dr S Unit 902
- 81 E Lone Hollow
- 15 Bentwood Ln S Unit 1117
- 11551 S Woodhampton Dr Unit 2
- 11 Bent Hollow Ln Unit 1141
- 20 Northridge Way
- 6 Bent Hollow Ln Unit 1147
- 39 Northridge Way
- 1 Pepperwood Pointe
- 3093 Scenic Valley Ln
- 2234 E Willow Brook Way
- 3222 E Eagle View Cir
- 5 Quietwood Ln
- 11939 S Hidden Canyon Ln
- 10665 S 2340 E
- 2022 Tall Pines Way
- 11458 Lexington Hills Dr
- 2154 Wasatch Blvd Unit 1
- 2154 Wasatch Blvd
- 2154 Wasatch Blvd Unit 2
- 2154 E Wasatch Blvd
- 2196 E Karalee Way Unit Downstairs
- 2196 Karalee Way Unit ID1249824P
- 2186 Karalee Way
- 10129 S 2165 E
- 10098 Wasatch Blvd Unit ID1309463P
- 9722 Buttonwood Cir
- 9891 Heytesbury Ln Unit Basement
- 9678 S Kalina Way
- 9494 Pinedale Cir
- 9483 S Buttonwood Dr Unit 4 - Basement Apartment
- 13043 Mountain Crest Cir Unit ID1249906P
- 12150 S 1000 E
- 1020 E Diamond Way Unit ID1249911P
- 735 E 11000 S
- 12553 S Fort St
- 9548 S 1210 E

