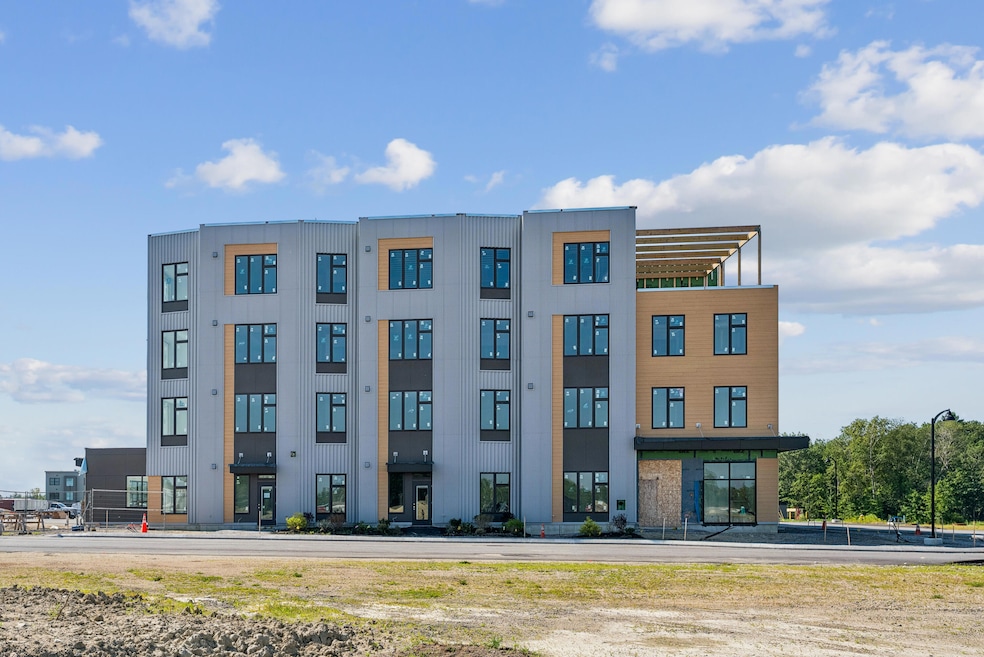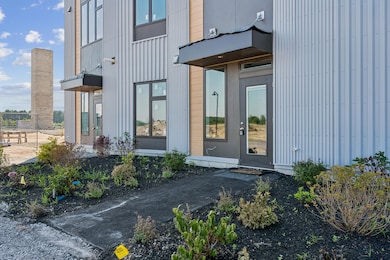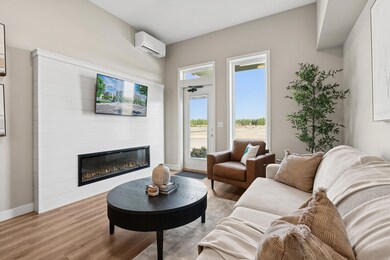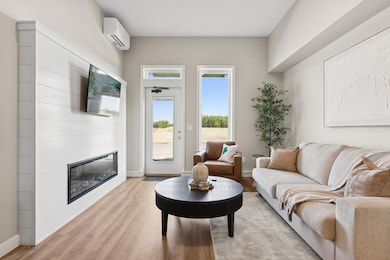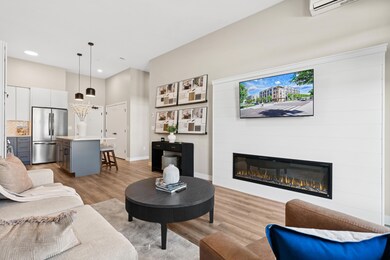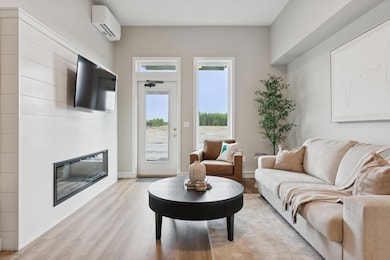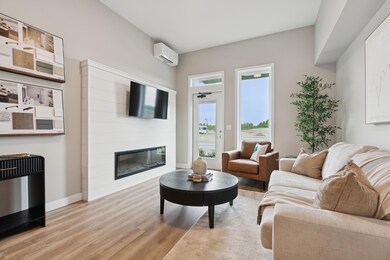1 Cross St Unit 105 Scarborough, ME 04074
Estimated payment $4,495/month
Highlights
- 2.95 Acre Lot
- Contemporary Architecture
- Electric Vehicle Home Charger
- Scarborough High School Rated A-
- Cooling Available
- Level Entry For Accessibility
About This Home
Building almost complete! Close in early January - builder financing incentives available. Spread across 577 pristine acres, is the perfect community for you or your family, a lively place to socialize, a vibrant place to grow your business, or all the above ...welcome home. The Downs is more than just a destination, it's a place where you can aspire to live the life you've always dreamed of but never thought you'd find. A place where you can plant your roots and then branch out to laugh it up, pump it up, build it up, to simply...Live it Up at The Downs.
Welcome to The Downs newest residences-Cross Street Condominiums. Choose from 1, 2 & 3 bedroom units, stylishly finished spaces with the fine touches you would choose in a custom home. Gather with friends & neighbors for a cocktail on the 4th floor roof top deck & lounge, maximize work production & collaborate with others in the 1st floor coworking space. The Club room offers a space to host large gatherings, partake in activities like shuffleboard & pool or relax in the lounge & watch the latest game or performance while looking over the courtyard. Cross Street Condos offers the perfect home for every lifestyle.
''The Northfield'' is one of our larger units featuring two bedrooms and two full bathrooms! The primary bedroom has an ensuite bath and a large walk-in closet The main living area is open concept living so you can easily entertain in an all inclusive setting. A large island with seating for four to share meals and give extra kitchen preparation space. This, like our other first floor units, have direct access outside as well as access through the lobby.
Property Details
Home Type
- Condominium
Year Built
- Built in 2025
HOA Fees
- $623 Monthly HOA Fees
Parking
- Electric Vehicle Home Charger
Home Design
- 1,010 Sq Ft Home
- Home to be built
- Contemporary Architecture
- Ranch Style House
- Garden Apartment
- Membrane Roofing
Flooring
- Laminate
- Tile
- Vinyl
Bedrooms and Bathrooms
- 2 Bedrooms
- 2 Full Bathrooms
Accessible Home Design
- Level Entry For Accessibility
Utilities
- Cooling Available
- Heat Pump System
Community Details
- 2 Buildings
- 48 Units
- Cross St Condos Subdivision
Listing and Financial Details
- Home warranty included in the sale of the property
- Tax Lot 006
- Assessor Parcel Number 1CrossStreetScarborough04074
Map
Home Values in the Area
Average Home Value in this Area
Property History
| Date | Event | Price | List to Sale | Price per Sq Ft |
|---|---|---|---|---|
| 09/03/2025 09/03/25 | For Sale | $620,000 | 0.0% | $614 / Sq Ft |
| 09/03/2025 09/03/25 | Off Market | $620,000 | -- | -- |
| 02/14/2025 02/14/25 | For Sale | $620,000 | -- | $614 / Sq Ft |
Source: Maine Listings
MLS Number: 1614421
- 1 Cross St Unit 103
- 1 Cross St Unit 214
- 1 Cross St Unit 437
- 1 Cross St Unit 213
- 1 Cross St Unit 108
- 1 Cross St Unit 211
- 1 Cross St Unit 110
- 1 Cross St Unit 325
- 1 Cross St Unit 107
- 1 Cross St Unit 220
- 1 Cross St Unit 445
- 1 Cross St Unit 106
- 1 Cross St Unit 212
- 37 Mill Commons Dr Unit 125
- 8 Plover Way Unit 20
- 156 Scarborough Downs Rd Unit 330
- 14 Preservation Way
- Lot 5 Innovation Way
- Lot 6 Innovation Way
- Lot 7 Innovation Way
- 171 Scarborough Downs Rd
- 29 Hackamore Ave
- 28 Hackamore Ave
- 231 Scarborough Downs Rd
- 225 Innovation Way
- 100 Gateway Blvd
- 3 Carriage Walk Ln
- 2 Ashley Dr
- 7-29 Camden St
- 35 Mussey Rd
- 2 Carrier Wood Rd
- 105 Foxcroft Dr
- 65 Pine Point Rd Unit 11
- 350 Clark's Pond Pkwy
- 21 Mclean St
- 117 Sunset Ave
- 5 Sherman Cir Unit 1
- 62 Macarthur Cir E
- 503 Westbrook St
- 5 Woodgate Rd
