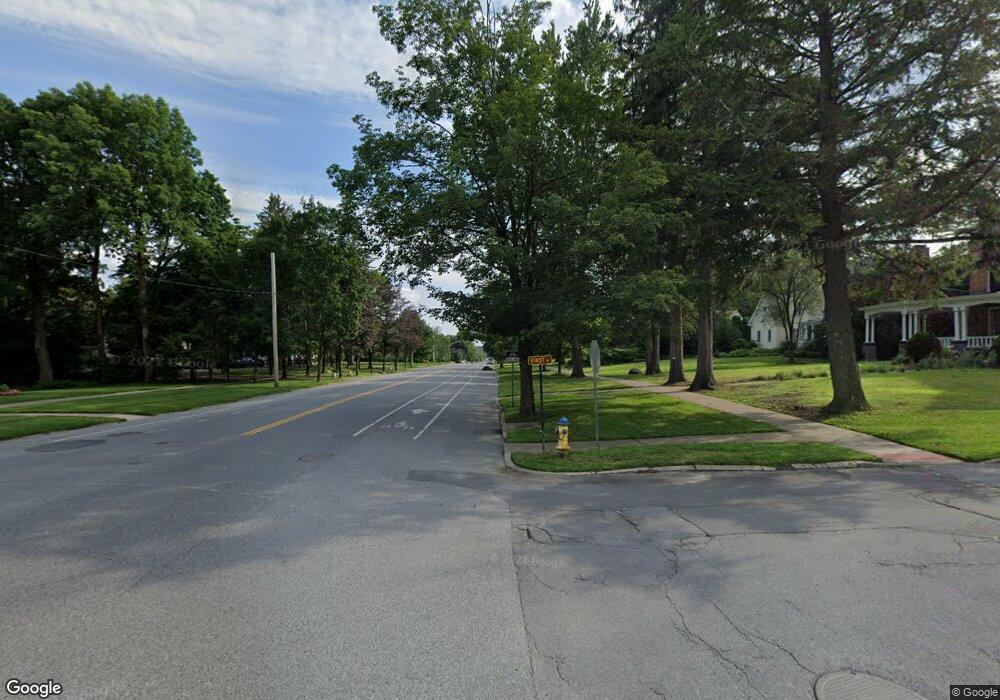1 Crossvine Way Saratoga Springs, NY 12866
3
Beds
2
Baths
1,656
Sq Ft
0.7
Acres
About This Home
This home is located at 1 Crossvine Way, Saratoga Springs, NY 12866. 1 Crossvine Way is a home located in Saratoga County with nearby schools including Dorothy Nolan Elementary School, Caroline Street Elementary School, and Lake Avenue Elementary School.
Create a Home Valuation Report for This Property
The Home Valuation Report is an in-depth analysis detailing your home's value as well as a comparison with similar homes in the area
Home Values in the Area
Average Home Value in this Area
Tax History Compared to Growth
Map
Nearby Homes
- 2 Wisteria Ct
- 152 Ingersoll Rd
- 326 Louden Rd
- 187 Ingersoll Rd
- 189 Ingersoll Rd
- 191 Ingersoll Rd
- 193 Ingersoll Rd
- 195 Ingersoll Rd
- 197 Ingersoll Rd
- 199 Ingersoll Rd
- 19 Berkeley Way
- 15 Brookhaven Ct
- 4205 Route 50
- 4 Avalon Way
- 6 Avalon Way
- 57 Berkeley Way
- 9 Brookhaven Ct
- 10 Brookhaven Ct
- 13 Avalon Way
- 7 Brookhaven Ct
- 4 Crossvine Way
- 2 Carlyle Terrace
- 3 Carlyle Terrace
- 1 Carlyle Terrace
- 122 Ingersoll Rd
- 126 Ingersoll Rd
- 120 Ingersoll Rd
- 120 Ingersol Rd
- 128 Ingersoll Rd
- 6 Carlyle Terrace
- 141 Ingersoll Rd
- 116 Ingersoll Rd
- 0 Ingersoll Rd
- 130 Ingersoll Rd
- 114 Ingersoll Rd
- 114 Ingersol Rd
- 132 Ingersoll Rd
- 124A Ingersoll Rd
- 124 Ingersoll Rd
- 16 Wisteria Ct
