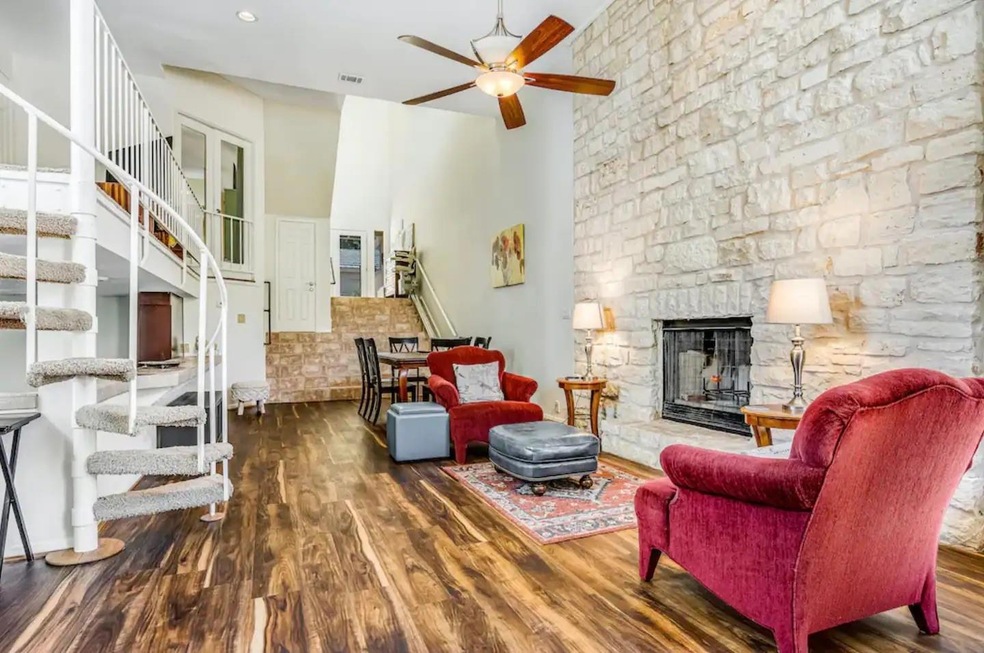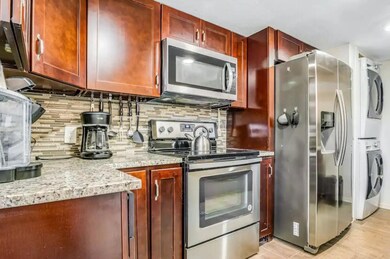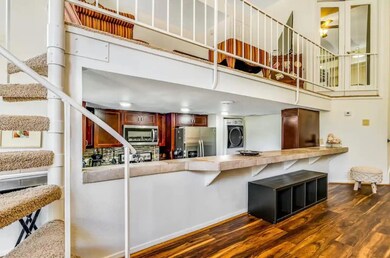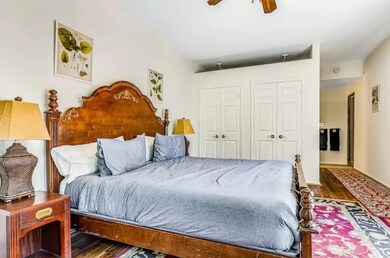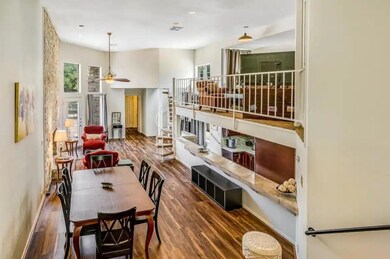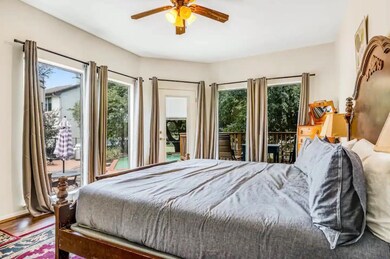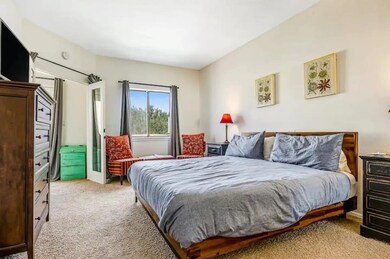1 Crystal Springs Ct Unit H the Hills, TX 78738
Highlights
- On Golf Course
- Fitness Center
- Home fronts a creek
- Lakeway Elementary School Rated A-
- 24-Hour Security
- Fishing
About This Home
This home comes fully furnished with everything in the photos! The best of The Hills is ready to be experienced at this unique getaway perched right on the pristine greenery of the golf course here in The Hills Country Club which is also a gated community. Sitting in a perfect location to spend days playing a round of 18, hiking, boating, fishing, and so much more, you will have no trouble finding endless ways to use each vacation day. Not to mention, you will be able to soak up summer sunshine with ease in your very own furnished patio or rooftop terrace!
The interior boasts a fun layout with multiple levels that separate each area of the home. The lower floor will be the hub for entertaining with a comfortable living area complete with a fireplace to cozy up beside with a cocktail in hand. Step down into the full kitchen, and you will be able to whip up tasty meals on modern appliances while still being a part of the conversation. You can easily start a load of laundry as well with the private washer and dryer for guest use. Above the kitchen is another living area with a TV for watching favorite movies and shows. And, when you need to rinse the sand and salt off, each bedroom is outfitted with a fabulous walk-in shower.
Condo Details
Home Type
- Condominium
Est. Annual Taxes
- $6,388
Year Built
- Built in 1985
Lot Details
- Home fronts a creek
- Home fronts a pond
- On Golf Course
- West Facing Home
- Wrought Iron Fence
- Back Yard Fenced
- Landscaped
- Mature Trees
- Wooded Lot
- Garden
Parking
- 2 Car Detached Garage
- Side Facing Garage
- Garage Door Opener
Property Views
- Pond
- Golf Course
- Woods
- Creek or Stream
Home Design
- Slab Foundation
- Membrane Roofing
- Stone Siding
- Stucco
Interior Spaces
- 2,789 Sq Ft Home
- Multi-Level Property
- Open Floorplan
- High Ceiling
- Ceiling Fan
- Recessed Lighting
- Wood Burning Fireplace
- Double Pane Windows
- Entrance Foyer
- Living Room with Fireplace
- Stacked Washer and Dryer
Kitchen
- Open to Family Room
- Breakfast Bar
- Free-Standing Electric Oven
- Range
- Microwave
- Granite Countertops
- Disposal
Flooring
- Wood
- Carpet
- Tile
Bedrooms and Bathrooms
- 4 Bedrooms | 2 Main Level Bedrooms
- Primary Bedroom on Main
- Double Master Bedroom
- Dual Closets
- Two Primary Bathrooms
- In-Law or Guest Suite
- 4 Full Bathrooms
- Steam Shower
- Separate Shower
Accessible Home Design
- Grip-Accessible Features
- Grab Bars
- Stair Lift
Outdoor Features
- Balcony
- Uncovered Courtyard
- Deck
- Patio
- Waterfall on Lot
- Exterior Lighting
- Rain Gutters
- Front Porch
Location
- Property is near a clubhouse
- Property is near a golf course
Schools
- Lakeway Elementary School
- Hudson Bend Middle School
- Lake Travis High School
Utilities
- Multiple cooling system units
- Central Heating and Cooling System
- Underground Utilities
- Municipal Utilities District Water
- High Speed Internet
- Phone Available
- Cable TV Available
Listing and Financial Details
- Security Deposit $3,600
- Tenant pays for all utilities
- The owner pays for association fees
- Month-to-Month Lease Term
- $75 Application Fee
- Assessor Parcel Number 01357802190007
- Tax Block II
Community Details
Overview
- Property has a Home Owners Association
- 3 Units
- Crystal Spgs Condo Subdivision
- Lock-and-Leave Community
- Community Lake
Amenities
- Picnic Area
- Common Area
- Restaurant
- Clubhouse
Recreation
- Golf Course Community
- Tennis Courts
- Community Playground
- Fitness Center
- Community Pool
- Fishing
- Park
- Trails
Pet Policy
- Pet Deposit $600
- Pet Amenities
- Dogs Allowed
Security
- 24-Hour Security
- Controlled Access
Map
Source: Unlock MLS (Austin Board of REALTORS®)
MLS Number: 2493781
APN: 132973
- 1 Crystal Springs Ct Unit G
- 5 Crystal Springs Ct Unit A
- 16 Tournament Way Unit 19
- 52 Club Estates Pkwy
- 37 Hedgebrook Way
- 20 Hedgebrook Way
- 50 Tournament Way Unit I52
- 6 Links Ct
- 27 Stillmeadow Dr
- 6 Muirfield Greens Cove
- 8 Club Estates Pkwy
- 22 Stillmeadow Dr
- 146 Double Eagle Dr Unit 146
- 41 Tiburon Dr
- 24 Falling Oaks Trail
- 111 Blue Jay Dr
- 18 Lost Meadow Trail
- 27 Wingreen Loop
- 9 Wingreen Loop
- 54 Stillmeadow Dr
