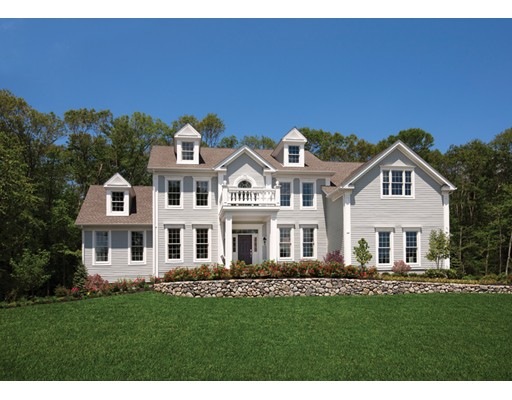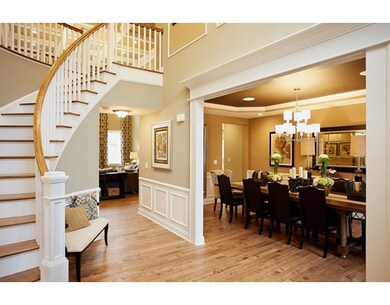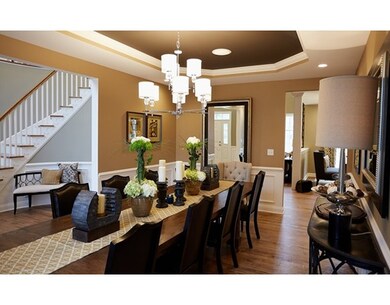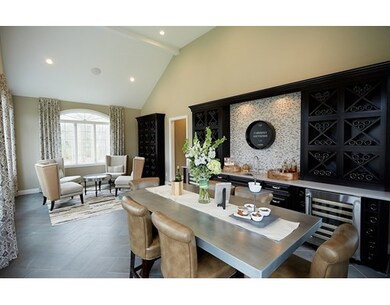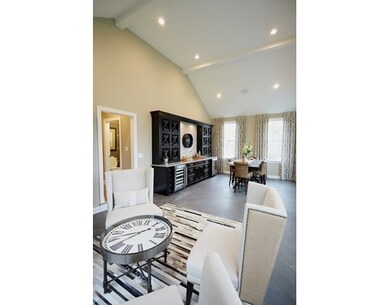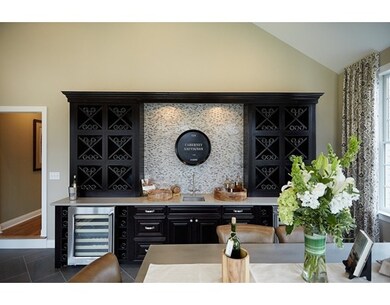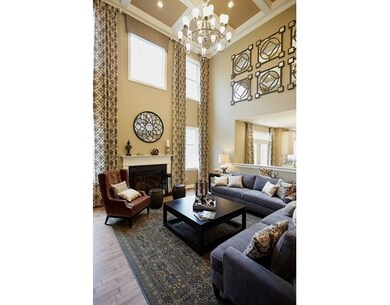
1 Curtis Farm Rd Norwell, MA 02061
About This Home
As of April 2025Early FALL move in! Limited time incentives! Our stunning professionally decorated and fully furnished Duke model home is now for sale! The community is only 30 minutes commute into Boston with easy access to Rt 3. The spectacular Duke model features a dramatic two-story entrance, accented by a curved staircase. The kitchen includes upgraded Chef's Package stainless steel appliances with beautiful granite island and a second staircase to the upper level. The two story family room features an open beam ceiling, with a curved balcony overlook. The lavish master bedroom suite features a coffered ceiling, sitting area, and stunning walk in closet and master bath with an elegant yet modern free-standing tub. This home includes a 2-car side entrance garage, and an additional 1-car front entry garage. The AWARD WINNING basement is a total dream and includes a surround sound movie theater! Home will be sold fully furnished. Sales office open 11-6.
Home Details
Home Type
- Single Family
Est. Annual Taxes
- $20,817
Year Built
- 2015
Utilities
- Private Sewer
Ownership History
Purchase Details
Home Financials for this Owner
Home Financials are based on the most recent Mortgage that was taken out on this home.Purchase Details
Home Financials for this Owner
Home Financials are based on the most recent Mortgage that was taken out on this home.Similar Homes in Norwell, MA
Home Values in the Area
Average Home Value in this Area
Purchase History
| Date | Type | Sale Price | Title Company |
|---|---|---|---|
| Deed | $2,000,000 | None Available | |
| Deed | $2,000,000 | None Available | |
| Not Resolvable | $1,390,000 | -- |
Mortgage History
| Date | Status | Loan Amount | Loan Type |
|---|---|---|---|
| Open | $850,000 | Purchase Money Mortgage | |
| Closed | $850,000 | Purchase Money Mortgage | |
| Previous Owner | $973,000 | Unknown |
Property History
| Date | Event | Price | Change | Sq Ft Price |
|---|---|---|---|---|
| 04/29/2025 04/29/25 | Sold | $2,000,000 | +2.6% | $327 / Sq Ft |
| 03/17/2025 03/17/25 | Pending | -- | -- | -- |
| 03/12/2025 03/12/25 | For Sale | $1,950,000 | +40.0% | $319 / Sq Ft |
| 10/14/2016 10/14/16 | Sold | $1,393,200 | -6.5% | $256 / Sq Ft |
| 08/13/2016 08/13/16 | Pending | -- | -- | -- |
| 06/30/2016 06/30/16 | Price Changed | $1,489,995 | -0.7% | $273 / Sq Ft |
| 06/21/2016 06/21/16 | Price Changed | $1,499,995 | -1.6% | $275 / Sq Ft |
| 01/30/2016 01/30/16 | For Sale | $1,524,995 | -- | $280 / Sq Ft |
Tax History Compared to Growth
Tax History
| Year | Tax Paid | Tax Assessment Tax Assessment Total Assessment is a certain percentage of the fair market value that is determined by local assessors to be the total taxable value of land and additions on the property. | Land | Improvement |
|---|---|---|---|---|
| 2025 | $20,817 | $1,592,700 | $492,300 | $1,100,400 |
| 2024 | $20,046 | $1,489,300 | $464,600 | $1,024,700 |
| 2023 | $20,534 | $1,343,000 | $300,100 | $1,042,900 |
| 2022 | $20,123 | $1,210,800 | $273,200 | $937,600 |
| 2021 | $18,605 | $1,098,300 | $287,600 | $810,700 |
| 2020 | $21,709 | $1,305,400 | $292,800 | $1,012,600 |
| 2019 | $20,326 | $1,239,400 | $292,800 | $946,600 |
| 2018 | $23,539 | $1,440,600 | $287,600 | $1,153,000 |
| 2017 | $22,877 | $1,390,700 | $287,600 | $1,103,100 |
| 2016 | $4,745 | $287,600 | $287,600 | $0 |
| 2015 | $4,745 | $287,600 | $287,600 | $0 |
| 2014 | $4,719 | $288,300 | $288,300 | $0 |
Agents Affiliated with this Home
-
Poppy Troupe

Seller's Agent in 2025
Poppy Troupe
Coldwell Banker Realty - Norwell - Hanover Regional Office
(617) 285-5684
123 in this area
240 Total Sales
-
John Lynch

Buyer's Agent in 2025
John Lynch
Dwell360
(617) 299-0012
1 in this area
147 Total Sales
-
Erin Degenova

Seller's Agent in 2016
Erin Degenova
TCC/ Lovejoy Wharf Condominums
(617) 999-0680
91 Total Sales
-
Tara Coveney

Buyer's Agent in 2016
Tara Coveney
Coldwell Banker Realty - Hingham
(617) 823-9781
14 in this area
262 Total Sales
Map
Source: MLS Property Information Network (MLS PIN)
MLS Number: 71953951
APN: NORW-000059-000000-000043
- 260 River St
- 44 Donovan Farm Way Unit 44
- 420 Main St
- 171 Pine St
- 204 Riverside Dr
- 205 Pleasant St
- 869 Main St
- 479 Clapp Brook Rd
- 0 Island View Cir
- 980 Union St
- 166 Norwell Ave
- 179 Lincoln St
- 123 Norwell Ave
- 555 River St
- 0 Mt Blue Unit 73374335
- Lot 26 Webster Farm Way
- Lot 4 Webster Farm Way
- Lot 24 Webster Farm Way
- Lot 22 Webster Farm Way
- Lot 1 Webster Farm Way
