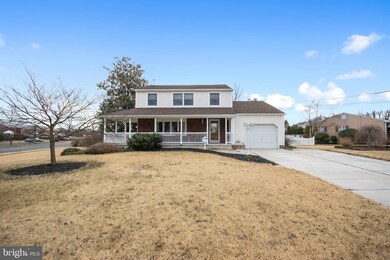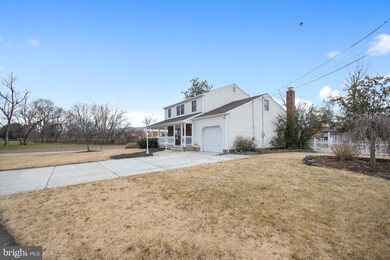
1 Cypress Ct Blackwood, NJ 08012
Washington Township NeighborhoodEstimated Value: $336,000 - $434,000
Highlights
- Golf Course View
- Wood Flooring
- No HOA
- Colonial Architecture
- Attic
- Formal Dining Room
About This Home
As of April 2020Welcome Home!!! This is a 4 bed, 1.5 two story Washington Twp Birches home with a Golf course view. As you approach the front of this home you will see the great wrap around porch, you enter into a spacious foyer with new hardwood flooring throughout the living room and dining room. The kitchen features granite counter tops, tile flooring and a pantry. The family room is off the kitchen, which has a gas fireplace and sliding doors that lead you back deck and fully fenced in backyard. Other features include, 1 car garage, full basement, newer roof, spacious master bedroom, full attic, bonus attic area on 2nd floor, sprinkler system. Make your appointment today.
Last Agent to Sell the Property
RE/MAX Community-Williamstown License #0448985 Listed on: 03/04/2020
Home Details
Home Type
- Single Family
Est. Annual Taxes
- $6,674
Year Built
- Built in 1968
Lot Details
- 0.32 Acre Lot
- Lot Dimensions are 115.00 x 120.00
- Property is in good condition
- Property is zoned PR1
Parking
- 1 Car Attached Garage
- Driveway
Home Design
- Colonial Architecture
- Brick Exterior Construction
- Frame Construction
- Pitched Roof
- Shingle Roof
- Shingle Siding
- Vinyl Siding
Interior Spaces
- 1,704 Sq Ft Home
- Property has 2 Levels
- Ceiling Fan
- Gas Fireplace
- Family Room Off Kitchen
- Living Room
- Formal Dining Room
- Golf Course Views
- Basement Fills Entire Space Under The House
- Attic
Kitchen
- Eat-In Kitchen
- Built-In Range
- Built-In Microwave
- Dishwasher
Flooring
- Wood
- Carpet
- Ceramic Tile
- Vinyl
Bedrooms and Bathrooms
- 4 Bedrooms
- En-Suite Primary Bedroom
Utilities
- Forced Air Heating and Cooling System
- Cooling System Utilizes Natural Gas
Community Details
- No Home Owners Association
- Birches Subdivision
Listing and Financial Details
- Tax Lot 00001
- Assessor Parcel Number 18-00116 23-00001
Ownership History
Purchase Details
Home Financials for this Owner
Home Financials are based on the most recent Mortgage that was taken out on this home.Purchase Details
Home Financials for this Owner
Home Financials are based on the most recent Mortgage that was taken out on this home.Purchase Details
Similar Homes in Blackwood, NJ
Home Values in the Area
Average Home Value in this Area
Purchase History
| Date | Buyer | Sale Price | Title Company |
|---|---|---|---|
| Mcclain Christina | $245,100 | First American Mortgage Sln | |
| Giblin Scott A | $222,000 | Wfg National Title Ins Co | |
| Tschida Martin R | -- | -- |
Mortgage History
| Date | Status | Borrower | Loan Amount |
|---|---|---|---|
| Open | Mcclain Christina | $240,660 | |
| Previous Owner | Giblin Scott A | $210,900 | |
| Previous Owner | Tschida Martin R | $32,040 |
Property History
| Date | Event | Price | Change | Sq Ft Price |
|---|---|---|---|---|
| 04/13/2020 04/13/20 | Sold | $245,100 | +2.2% | $144 / Sq Ft |
| 03/10/2020 03/10/20 | Pending | -- | -- | -- |
| 03/04/2020 03/04/20 | For Sale | $239,900 | +8.1% | $141 / Sq Ft |
| 11/18/2016 11/18/16 | Sold | $222,000 | -4.7% | $130 / Sq Ft |
| 09/23/2016 09/23/16 | Pending | -- | -- | -- |
| 08/27/2016 08/27/16 | Price Changed | $232,900 | -2.9% | $137 / Sq Ft |
| 08/03/2016 08/03/16 | Price Changed | $239,900 | -2.0% | $141 / Sq Ft |
| 07/22/2016 07/22/16 | For Sale | $244,800 | -- | $144 / Sq Ft |
Tax History Compared to Growth
Tax History
| Year | Tax Paid | Tax Assessment Tax Assessment Total Assessment is a certain percentage of the fair market value that is determined by local assessors to be the total taxable value of land and additions on the property. | Land | Improvement |
|---|---|---|---|---|
| 2024 | $7,532 | $209,500 | $57,800 | $151,700 |
| 2023 | $7,532 | $209,500 | $57,800 | $151,700 |
| 2022 | $7,284 | $209,500 | $57,800 | $151,700 |
| 2021 | $5,367 | $209,500 | $57,800 | $151,700 |
| 2020 | $7,083 | $209,500 | $57,800 | $151,700 |
| 2019 | $6,674 | $183,100 | $38,800 | $144,300 |
| 2018 | $6,599 | $183,100 | $38,800 | $144,300 |
| 2017 | $6,517 | $183,100 | $38,800 | $144,300 |
| 2016 | $6,478 | $183,100 | $38,800 | $144,300 |
| 2015 | $6,387 | $183,100 | $38,800 | $144,300 |
| 2014 | $6,185 | $183,100 | $38,800 | $144,300 |
Agents Affiliated with this Home
-
Ricky Mauriello

Seller's Agent in 2020
Ricky Mauriello
RE/MAX
(609) 352-9476
13 in this area
552 Total Sales
-
James DePasquale Jr
J
Seller Co-Listing Agent in 2020
James DePasquale Jr
Keller Williams Realty - Moorestown
(267) 760-0587
29 Total Sales
-
Marisa Davidson

Buyer's Agent in 2020
Marisa Davidson
EXP Realty, LLC
(856) 362-4368
9 in this area
25 Total Sales
-
Gen Rossi

Seller's Agent in 2016
Gen Rossi
BHHS Fox & Roach
(609) 238-9603
9 in this area
42 Total Sales
Map
Source: Bright MLS
MLS Number: NJGL255572
APN: 18-00116-23-00001
- 2 White Birch Ct
- 5 Ternberry Ct
- 3 Timber Hill Dr
- 35 White Birch Rd
- 30 Silver Birch Rd
- 87 Claire Ct
- 2 May Apple Ln
- 177 Fries Mill Rd
- 30 Sparrow Cir
- 9 Sirius Ct
- 43 Ptolemy Ct
- 3 Regulus Dr
- 4 Corvas Ct
- 1778 Congress Dr
- 241 Bells Lake Rd
- 24 Castor Ct
- 54 Libra Ln
- 220 Poplar St
- 31 Fomalhaut Ave
- 10 Hamal Ct






