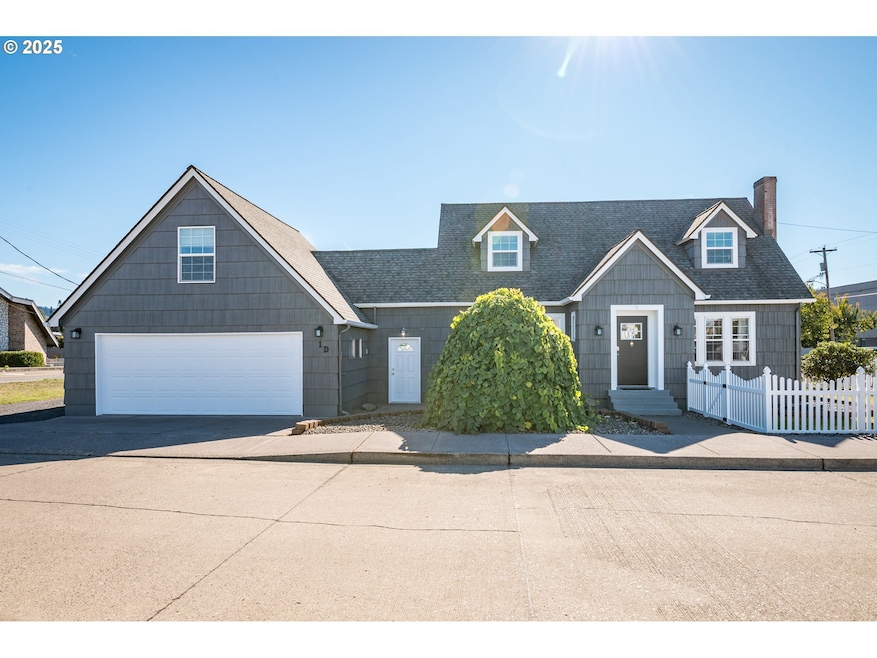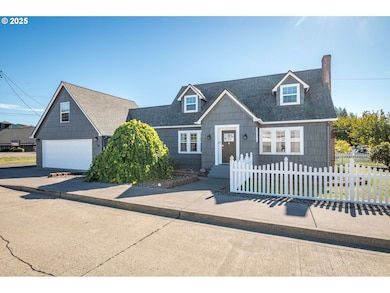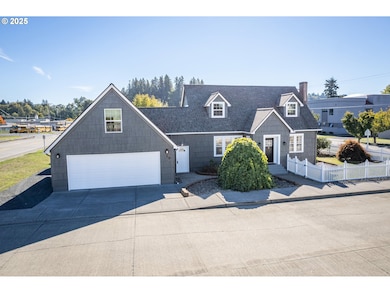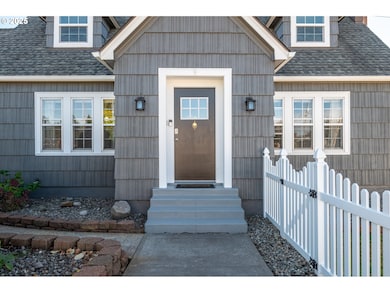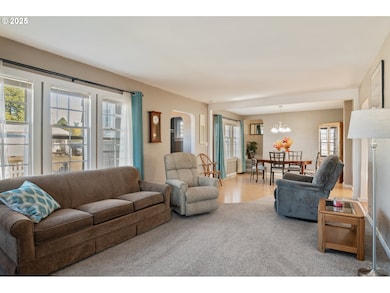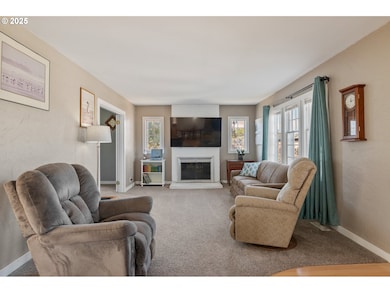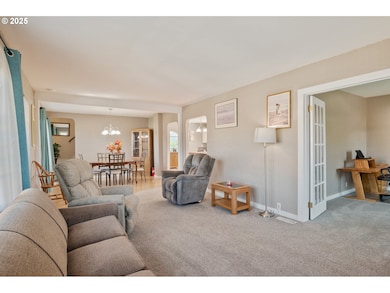1 D St SW Castle Rock, WA 98611
Estimated payment $2,647/month
Highlights
- RV Access or Parking
- Wood Flooring
- No HOA
- Cape Cod Architecture
- Corner Lot
- Home Office
About This Home
We've got a Castle Rock charmer here! So many updates but still has the original charm of a 20's Cape Cod! Tons of curb appeal w/a low maintenance yard to boot. Centrally located with the ease of being by the schools, and downtown. 3 bed 2 baths w/a cozy living room that has a fireplace and den/office with the beautiful original French doors. Updates are plentiful and aren't limited to, new exterior paint, newer roof, new vinyl windows upstairs, newer electrical panel, RV plug, kitchen with a big island, main level bathroom remodel, and recessed lighting. RV/boat storage is a plus too! It's even got a heat pump! Oversized 2 car garage with an unfinished bonus space above. This is a must see home, it's ready for new owners!
Home Details
Home Type
- Single Family
Est. Annual Taxes
- $3,259
Year Built
- Built in 1926
Lot Details
- Corner Lot
Parking
- 2 Car Attached Garage
- Driveway
- RV Access or Parking
Home Design
- Cape Cod Architecture
- Composition Roof
- Wood Siding
- Shake Siding
- Cedar
Interior Spaces
- 2,588 Sq Ft Home
- 2-Story Property
- Ceiling Fan
- Recessed Lighting
- Wood Burning Fireplace
- Double Pane Windows
- Vinyl Clad Windows
- Wood Frame Window
- Family Room
- Living Room
- Dining Room
- Home Office
- Laundry Room
- Unfinished Basement
Kitchen
- Free-Standing Range
- Microwave
- Dishwasher
Flooring
- Wood
- Laminate
- Vinyl
Bedrooms and Bathrooms
- 3 Bedrooms
Schools
- Castle Rock Elementary And Middle School
- Castle Rock High School
Utilities
- Cooling Available
- Forced Air Heating System
- Heat Pump System
Community Details
- No Home Owners Association
Listing and Financial Details
- Assessor Parcel Number 30285
Map
Home Values in the Area
Average Home Value in this Area
Tax History
| Year | Tax Paid | Tax Assessment Tax Assessment Total Assessment is a certain percentage of the fair market value that is determined by local assessors to be the total taxable value of land and additions on the property. | Land | Improvement |
|---|---|---|---|---|
| 2024 | $3,259 | $385,090 | $46,300 | $338,790 |
| 2023 | $2,863 | $349,770 | $46,300 | $303,470 |
| 2022 | $2,751 | $351,860 | $36,210 | $315,650 |
| 2021 | $2,680 | $299,260 | $31,760 | $267,500 |
| 2020 | $2,495 | $272,060 | $28,880 | $243,180 |
| 2019 | $2,302 | $260,079 | $26,250 | $233,829 |
| 2018 | $2,255 | $224,410 | $26,250 | $198,160 |
| 2017 | $1,700 | $191,270 | $25,000 | $166,270 |
| 2016 | $1,574 | $141,380 | $22,500 | $118,880 |
| 2015 | $1,601 | $137,920 | $22,500 | $115,420 |
| 2013 | -- | $147,290 | $22,500 | $124,790 |
Property History
| Date | Event | Price | List to Sale | Price per Sq Ft |
|---|---|---|---|---|
| 11/19/2025 11/19/25 | Price Changed | $449,900 | -4.3% | $174 / Sq Ft |
| 10/20/2025 10/20/25 | For Sale | $469,900 | -- | $182 / Sq Ft |
Purchase History
| Date | Type | Sale Price | Title Company |
|---|---|---|---|
| Interfamily Deed Transfer | -- | First American Title | |
| Interfamily Deed Transfer | -- | None Available |
Mortgage History
| Date | Status | Loan Amount | Loan Type |
|---|---|---|---|
| Closed | $186,300 | New Conventional |
Source: Regional Multiple Listing Service (RMLS)
MLS Number: 685805838
APN: 3-0285
- 438 Front Ave SW
- 705 1st Ave SW
- 237 C St SW
- 203 Roake Ave SE
- 546 4th Ave SW
- 411 Brierwood Ct SE
- 411 4th Ave SW
- 642 5th Ave SW
- 1020 3rd Ave SW
- 741 5th Ave SW
- 385 Front Ave NW
- 114 Cherry St NW
- 0 Pioneer Ave NE
- 0 Huntington Ave S Unit NWM2336096
- 611 Pioneer Ave NE
- 129 Winfield Dr
- 715 NE Pioneer Ave NE
- 6609 Westside Hwy
- 730 Little Ave NE
- 107 Guinevere Ct
