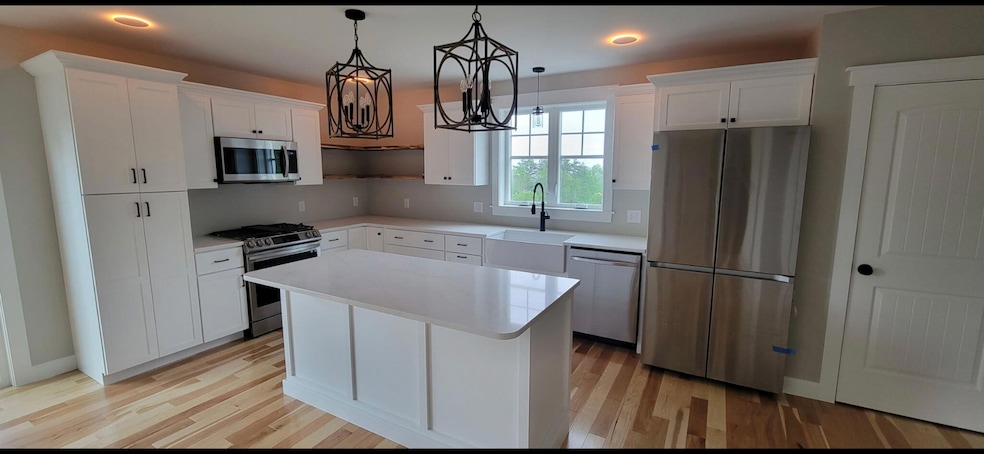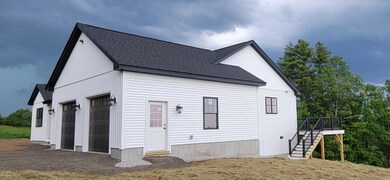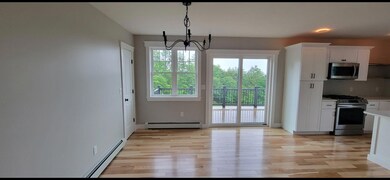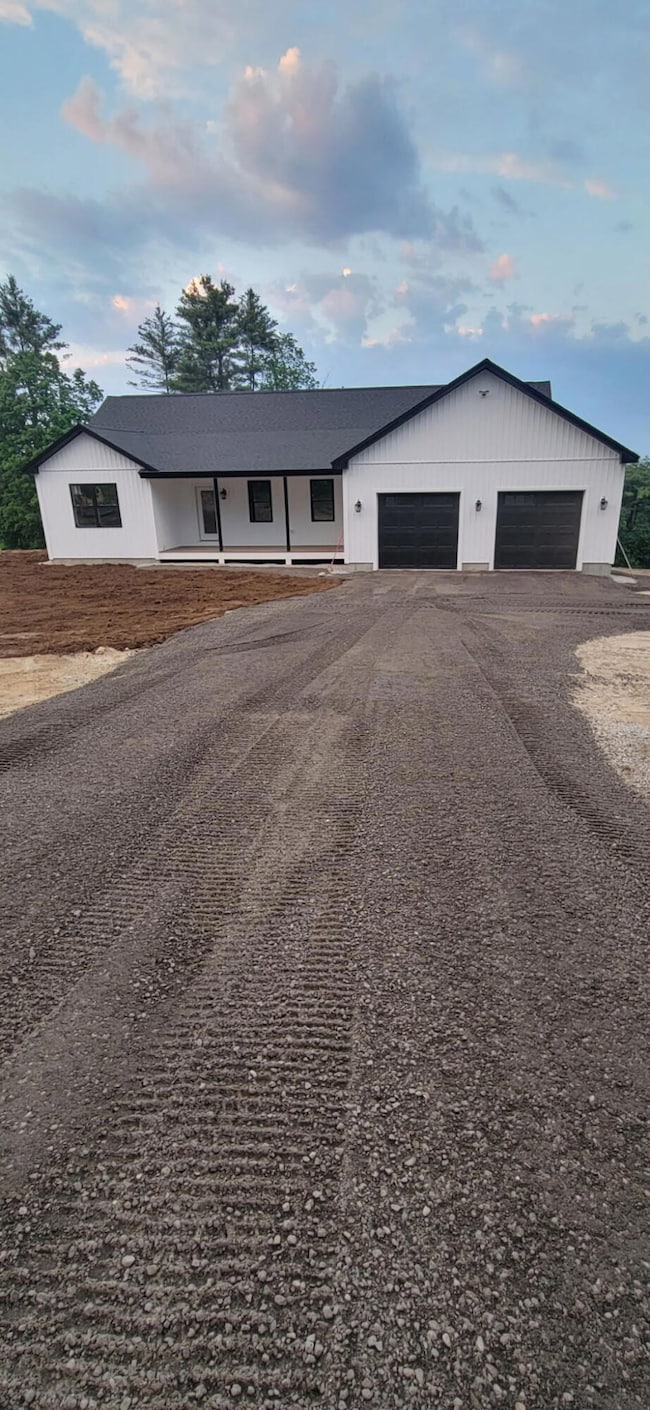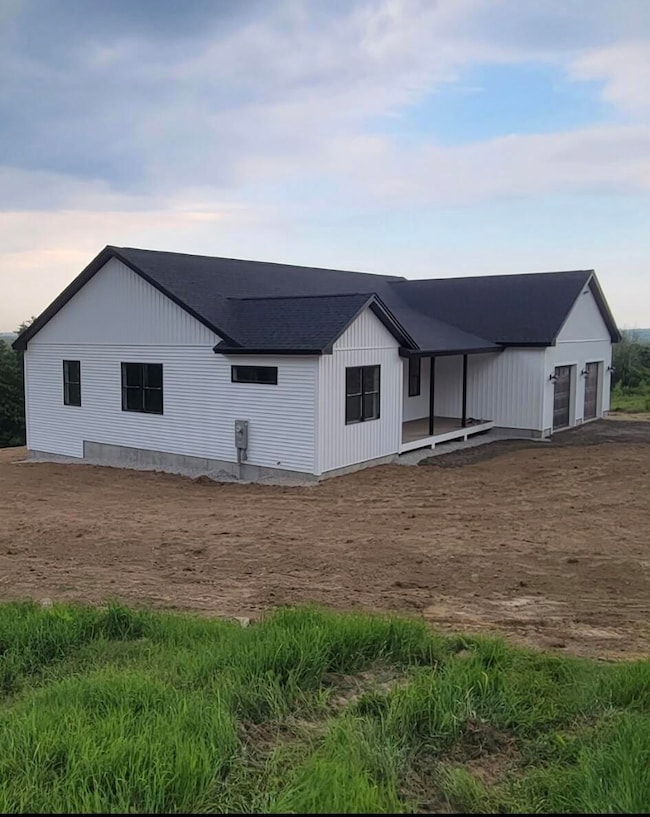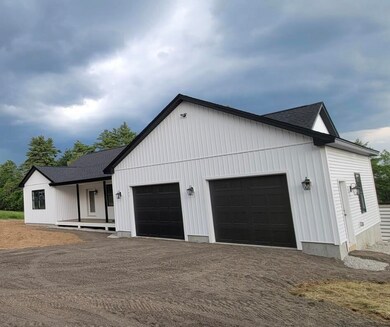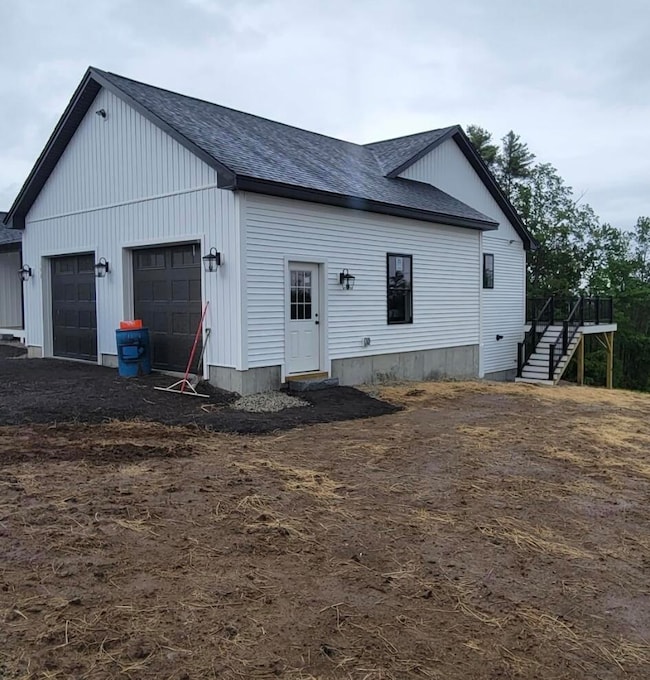1 Dakotas Way Hollis, ME 04042
Hollis NeighborhoodEstimated payment $4,182/month
Highlights
- Ranch Style House
- Granite Countertops
- Living Room
- Wood Flooring
- No HOA
- Landscaped
About This Home
Welcome to this beautiful 3-bedroom, 2-bathroom ranch-style home, nestled in Hollis' most sought-after new subdivision. With a spacious 2-car garage, this home boasts high-end finishes like hardwood floors throughout and elegant granite countertops in the kitchen. Enjoy year-round comfort with central air and the convenience of a separate laundry room.This to-be-built gem offers you the unique opportunity to choose your finishes and make it truly your own. Ideally located just 30 minutes from Portland and Windham, you'll have easy access to the best of both worlds—peaceful suburban living with proximity to city amenities.Don't miss out on this opportunity to own a stunning new home in a prime location.
Home Details
Home Type
- Single Family
Year Built
- Built in 2025
Lot Details
- 1.85 Acre Lot
- Landscaped
- Property is zoned Rural
Parking
- 2 Car Garage
- Gravel Driveway
Home Design
- Home to be built
- Ranch Style House
- Wood Frame Construction
- Shingle Roof
- Vinyl Siding
Interior Spaces
- 1,790 Sq Ft Home
- Living Room
- Dining Room
Kitchen
- Built-In Oven
- Electric Range
- Microwave
- Dishwasher
- Granite Countertops
Flooring
- Wood
- Tile
Bedrooms and Bathrooms
- 3 Bedrooms
- 2 Full Bathrooms
Basement
- Walk-Out Basement
- Basement Fills Entire Space Under The House
- Interior Basement Entry
- Natural lighting in basement
Utilities
- Forced Air Heating and Cooling System
- Heating System Uses Propane
- Natural Gas Not Available
- Private Water Source
- Well
- Septic System
- Private Sewer
Community Details
- No Home Owners Association
Listing and Financial Details
- Tax Lot 26
- Assessor Parcel Number LOT1Dakotaswayhollis04042
Map
Home Values in the Area
Average Home Value in this Area
Property History
| Date | Event | Price | Change | Sq Ft Price |
|---|---|---|---|---|
| 06/02/2025 06/02/25 | Price Changed | $635,000 | -1.6% | $355 / Sq Ft |
| 04/05/2025 04/05/25 | For Sale | $645,000 | -- | $360 / Sq Ft |
Source: Maine Listings
MLS Number: 1618153
