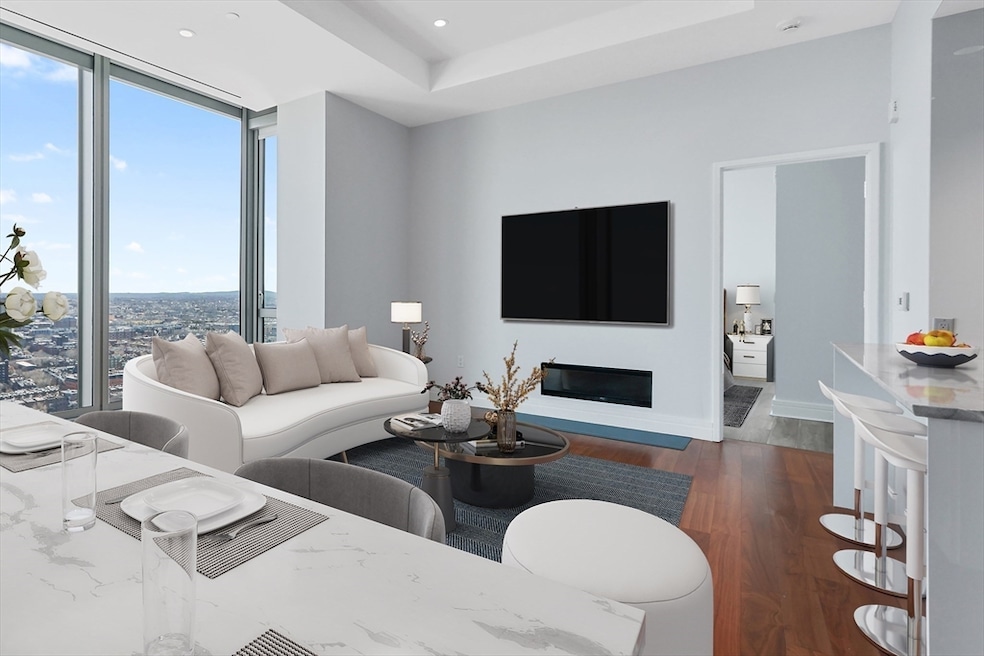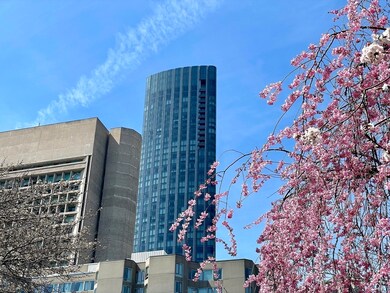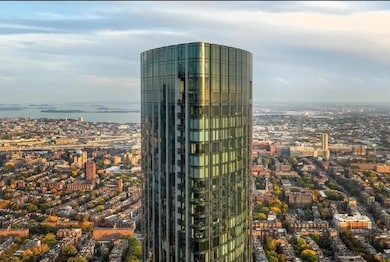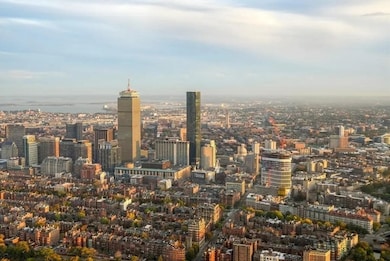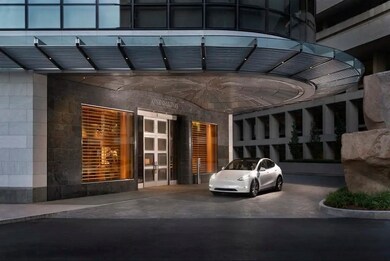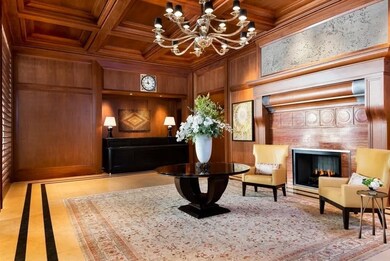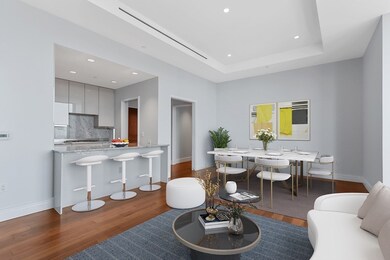One Dalton 1 Dalton St Unit 3108 Floor 61 Boston, MA 02115
Back Bay NeighborhoodEstimated payment $24,905/month
Highlights
- Doorman
- 3-minute walk to Prudential Station
- Marble Flooring
- Indoor Pool
- Property is near public transit
- Wine Refrigerator
About This Home
Welcome to the 31st floor of the Four Seasons Private Residences at One Dalton. This stunning 2-bedroom, 2.5-bath residence combines world-class luxury with breathtaking views of the South End, Blue Hills, Downtown, and Boston Harbor. Floor-to-ceiling windows and soaring 10+ foot ceilings fill the home with natural light, while a thoughtful layout is perfect for both relaxing and entertaining. Especially barely all rooms face to south so that you can enjoy the most sunshine during wintertime.The living room features newly installed hardwood floors with elegant border inlay, a tray ceiling with recessed lighting, and a cozy gas fireplace. Additional upgrades include custom closets, Lutron motorized shades, and designer lighting throughout.Residents enjoy exclusive Four Seasons services—24-hour concierge, valet parking, and access to over 20,000 sq. ft. of curated amenities. One valet parking space is included with this extraordinary rental in Boston’s most prestigious residential.
Property Details
Home Type
- Condominium
Est. Annual Taxes
- $34,202
Year Built
- Built in 2019
HOA Fees
- $2,309 Monthly HOA Fees
Home Design
- Entry on the 61st floor
Interior Spaces
- Light Fixtures
- Stained Glass
- Living Room with Fireplace
- Dining Area
Kitchen
- Breakfast Bar
- Oven
- Range
- Microwave
- Dishwasher
- Wine Refrigerator
- Stainless Steel Appliances
- Kitchen Island
- Upgraded Countertops
- Disposal
Flooring
- Wood
- Marble
- Ceramic Tile
Bedrooms and Bathrooms
- 2 Bedrooms
- Walk-In Closet
- Dressing Area
- Bathtub with Shower
Laundry
- Laundry on main level
- Washer and Dryer
Home Security
- Home Security System
- Security Gate
Parking
- Tuck Under Parking
- 1 Car Parking Space
- Deeded Parking
Location
- Property is near public transit
- Property is near schools
Utilities
- Central Heating and Cooling System
- Heating System Uses Natural Gas
- Hot Water Heating System
- 110 Volts
- High Speed Internet
Additional Features
- Level Entry For Accessibility
- Indoor Pool
- Two or More Common Walls
Listing and Financial Details
- Assessor Parcel Number 4890697
Community Details
Overview
- Association fees include heat, water, sewer, security, maintenance structure, ground maintenance, snow removal, air conditioning
- 162 Units
- High-Rise Condominium
- 31-Story Property
Amenities
- Doorman
- Shops
- Elevator
Recreation
- Community Pool
- Park
- Bike Trail
Map
About One Dalton
Home Values in the Area
Average Home Value in this Area
Tax History
| Year | Tax Paid | Tax Assessment Tax Assessment Total Assessment is a certain percentage of the fair market value that is determined by local assessors to be the total taxable value of land and additions on the property. | Land | Improvement |
|---|---|---|---|---|
| 2025 | $33,875 | $2,925,300 | $0 | $2,925,300 |
| 2024 | $29,711 | $2,725,800 | $0 | $2,725,800 |
| 2023 | $29,030 | $2,703,000 | $0 | $2,703,000 |
| 2022 | $28,007 | $2,574,200 | $0 | $2,574,200 |
| 2021 | $27,467 | $2,574,200 | $0 | $2,574,200 |
Property History
| Date | Event | Price | List to Sale | Price per Sq Ft |
|---|---|---|---|---|
| 10/10/2025 10/10/25 | Rented | $16,000 | 0.0% | -- |
| 10/03/2025 10/03/25 | For Sale | $3,750,000 | 0.0% | $2,751 / Sq Ft |
| 10/01/2025 10/01/25 | For Rent | $16,000 | -5.9% | -- |
| 05/23/2025 05/23/25 | Rented | $17,000 | +1.5% | -- |
| 05/23/2025 05/23/25 | Off Market | $16,750 | -- | -- |
| 05/20/2025 05/20/25 | Price Changed | $16,750 | +12.0% | $12 / Sq Ft |
| 04/23/2025 04/23/25 | For Rent | $14,950 | +3.1% | -- |
| 05/30/2024 05/30/24 | Rented | $14,500 | 0.0% | -- |
| 05/28/2024 05/28/24 | Under Contract | -- | -- | -- |
| 05/08/2024 05/08/24 | Price Changed | $14,500 | -3.3% | $11 / Sq Ft |
| 03/21/2024 03/21/24 | For Rent | $15,000 | +20.0% | -- |
| 01/23/2020 01/23/20 | Rented | $12,500 | -9.4% | -- |
| 01/10/2020 01/10/20 | Under Contract | -- | -- | -- |
| 11/13/2019 11/13/19 | For Rent | $13,800 | -- | -- |
Purchase History
| Date | Type | Sale Price | Title Company |
|---|---|---|---|
| Condominium Deed | $2,975,000 | -- |
Mortgage History
| Date | Status | Loan Amount | Loan Type |
|---|---|---|---|
| Previous Owner | $1,487,500 | Purchase Money Mortgage |
Source: MLS Property Information Network (MLS PIN)
MLS Number: 73439453
APN: CBOS W:04 P:01149 S:110
- 1 Dalton St Unit 5102
- 1 Dalton St Unit 3801
- 1 Dalton St Unit 4002
- 1 Dalton St Unit 4204
- 1 Dalton St Unit 5602
- 1 Dalton St Unit 4505
- 1 Dalton St Unit 3506
- 1 Dalton St Unit 3205
- 1 Dalton St Unit 2703
- 1 Dalton St Unit 3003
- 1 Dalton St Unit 4504
- 1 Dalton St Unit 3302
- 1 Dalton St Unit 5801/5802
- 1 Dalton St Unit 5703
- 1 Dalton St Unit 3805
- 100 Belvidere St Unit 7A
- 100 Belvidere St Unit 4G
- 10 Cumberland St Unit 10-4
- 131 Saint Botolph St Unit 1
- 257 W Newton St
- 1 Dalton St Unit 5801/5802
- 1 Dalton St Unit 4504
- 30 Dalton St
- 67 St Germain Unit 12-7
- 67 St Germain Unit 23-2
- 56 Saint Germain St Unit 3##
- 52 Clearway St
- 50 Saint Germain St
- 50 Saint Germain St Unit 5
- 50 Saint Germain St
- 50 Saint Germain St
- 48 Saint Germain St
- 48 Saint Germain St
- 48 Saint Germain St
- 48 Saint Germain St
- 48 Clearway St
- 48 Clearway St
- 46 Saint Germain St
- 46 Saint Germain St
- 46 Saint Germain St
