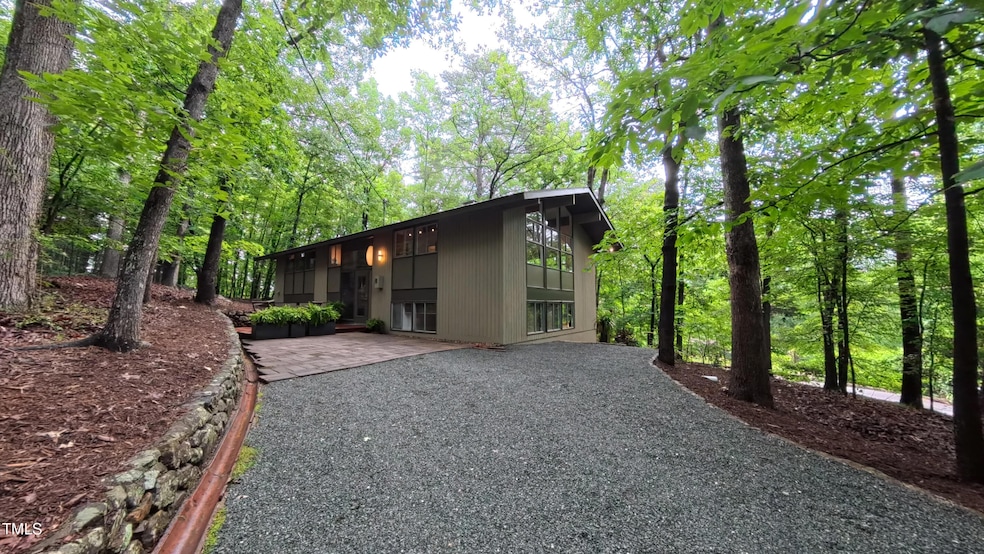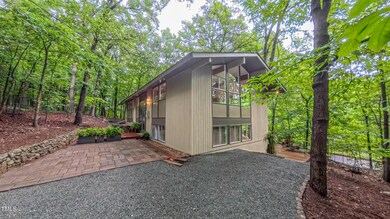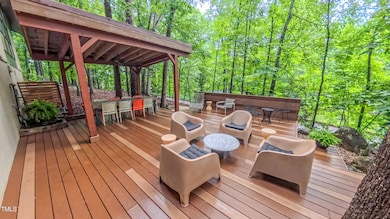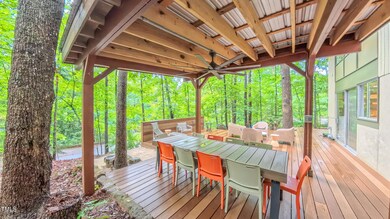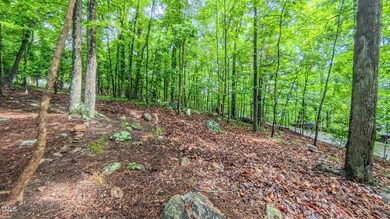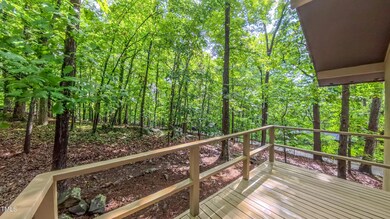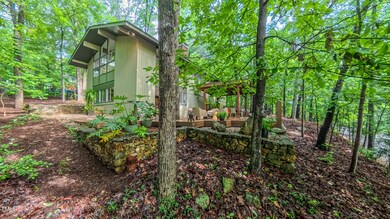
1 Davie Ln Chapel Hill, NC 27514
Highlights
- View of Trees or Woods
- Open Floorplan
- Contemporary Architecture
- Glenwood Elementary School Rated A
- Deck
- Family Room with Fireplace
About This Home
As of June 2025Techbuilt modernist home on wooded lot in walking distance to UNC and downtown. Vaulted ceilings, exposed beams, large windows, much natural light. Stainless Sub-zero refrigerator, Wolf gas cook top, Miele double ovens/microwave. Beautiful hardwood floors throughout. Wine refrigerators and wet bar also has freezer storage. Bathrooms just renovated and new paint throughout. Wonderful large deck off of the Family Room.
Last Agent to Sell the Property
Long & Foster Real Estate INC License #121255 Listed on: 05/31/2025

Home Details
Home Type
- Single Family
Est. Annual Taxes
- $6,597
Year Built
- Built in 1964
Lot Details
- 0.26 Acre Lot
- Wooded Lot
- Many Trees
Home Design
- Contemporary Architecture
- Modernist Architecture
- Concrete Foundation
- Block Foundation
- Asphalt Roof
- Metal Roof
- Lead Paint Disclosure
Interior Spaces
- 1,917 Sq Ft Home
- 2-Story Property
- Open Floorplan
- Wet Bar
- Bookcases
- Bar Fridge
- Bar
- Cathedral Ceiling
- Family Room with Fireplace
- 2 Fireplaces
- Living Room with Fireplace
- Views of Woods
- Basement
- Crawl Space
Kitchen
- Eat-In Kitchen
- Built-In Double Oven
- Electric Oven
- Gas Cooktop
- Range Hood
- <<microwave>>
- Dishwasher
- Wine Refrigerator
- Wine Cooler
- Stainless Steel Appliances
Flooring
- Wood
- Tile
Bedrooms and Bathrooms
- 3 Bedrooms
- Primary Bedroom on Main
- 3 Full Bathrooms
- Walk-in Shower
Laundry
- Laundry in Bathroom
- Washer and Dryer
Parking
- 5 Parking Spaces
- No Garage
- Private Driveway
- Additional Parking
- 5 Open Parking Spaces
Outdoor Features
- Deck
- Fire Pit
Schools
- Northside Elementary School
- Grey Culbreth Middle School
- East Chapel Hill High School
Utilities
- Cooling System Powered By Gas
- Central Air
- Heating System Uses Natural Gas
- Natural Gas Connected
- Gas Water Heater
- Cable TV Available
Community Details
- No Home Owners Association
- Glendale Subdivision
Listing and Financial Details
- Assessor Parcel Number 9788984974
Ownership History
Purchase Details
Home Financials for this Owner
Home Financials are based on the most recent Mortgage that was taken out on this home.Purchase Details
Similar Homes in Chapel Hill, NC
Home Values in the Area
Average Home Value in this Area
Purchase History
| Date | Type | Sale Price | Title Company |
|---|---|---|---|
| Warranty Deed | $830,000 | None Listed On Document | |
| Deed | $20,800 | -- |
Mortgage History
| Date | Status | Loan Amount | Loan Type |
|---|---|---|---|
| Open | $747,000 | New Conventional | |
| Previous Owner | $500,000 | Credit Line Revolving | |
| Previous Owner | $100,000 | No Value Available |
Property History
| Date | Event | Price | Change | Sq Ft Price |
|---|---|---|---|---|
| 06/24/2025 06/24/25 | Sold | $830,000 | +6.7% | $433 / Sq Ft |
| 06/02/2025 06/02/25 | Pending | -- | -- | -- |
| 05/31/2025 05/31/25 | For Sale | $778,000 | -- | $406 / Sq Ft |
Tax History Compared to Growth
Tax History
| Year | Tax Paid | Tax Assessment Tax Assessment Total Assessment is a certain percentage of the fair market value that is determined by local assessors to be the total taxable value of land and additions on the property. | Land | Improvement |
|---|---|---|---|---|
| 2024 | $6,840 | $399,100 | $230,000 | $169,100 |
| 2023 | $6,654 | $399,100 | $230,000 | $169,100 |
| 2022 | $6,378 | $399,100 | $230,000 | $169,100 |
| 2021 | $6,296 | $399,100 | $230,000 | $169,100 |
| 2020 | $5,921 | $351,600 | $195,000 | $156,600 |
| 2018 | $5,784 | $351,600 | $195,000 | $156,600 |
| 2017 | $6,151 | $351,600 | $195,000 | $156,600 |
| 2016 | $6,151 | $370,453 | $211,820 | $158,633 |
| 2015 | $6,151 | $370,453 | $211,820 | $158,633 |
| 2014 | $6,107 | $370,453 | $211,820 | $158,633 |
Agents Affiliated with this Home
-
Russ Cole

Seller's Agent in 2025
Russ Cole
Long & Foster Real Estate INC
(919) 698-0590
28 Total Sales
-
Kathy Shaw

Buyer's Agent in 2025
Kathy Shaw
Keller Williams Elite Realty
(919) 740-1811
65 Total Sales
Map
Source: Doorify MLS
MLS Number: 10099961
APN: 9788984974
- 806 E Franklin St
- 182 Chetango Mountain Rd
- 1103 Roosevelt Dr
- 805 Greenwood Rd
- 1200 Roosevelt Dr
- 220 Glandon Dr
- 803 Old Mill Rd
- 636 Christopher Rd
- 105 Elizabeth St
- 3 Shepherd Ln Unit Bldg C
- 400 Bowling Creek Rd
- 330 Tenney Cir
- 130 S Estes Dr Unit F6
- 130 S Estes Dr Unit G5
- 220 Elizabeth St Unit F2
- 113 Conner Dr Unit 106
- 113 Conner Dr Unit 103
- 113 Conner Dr Unit 203
- 60 Oakwood Dr
- 501 North St
