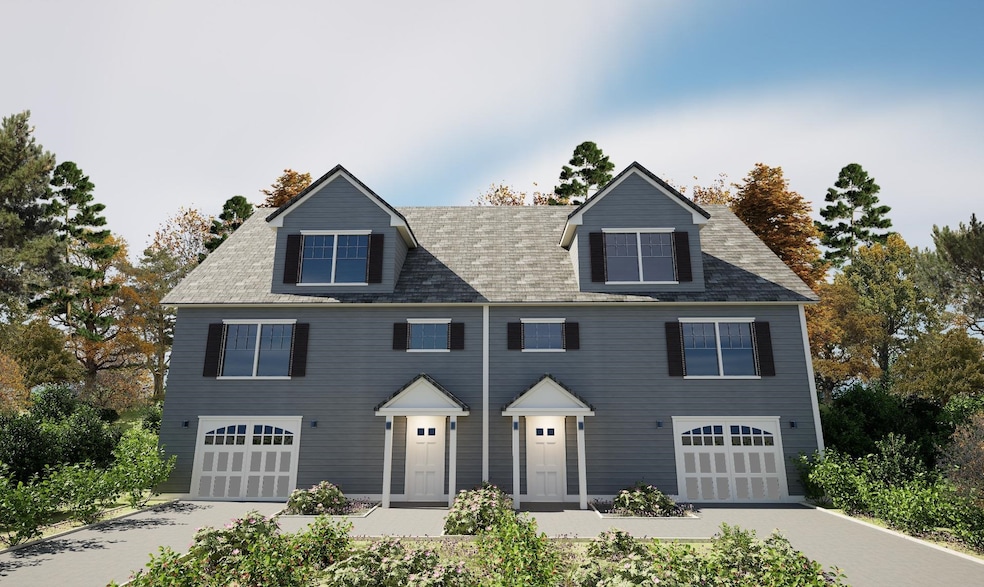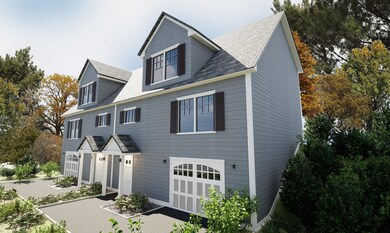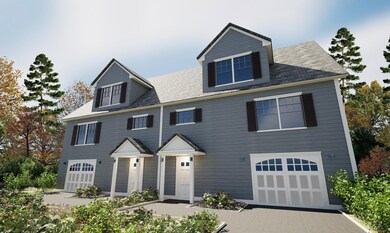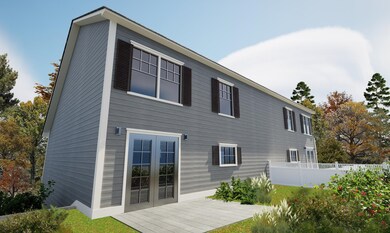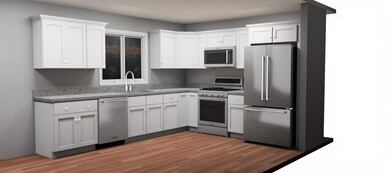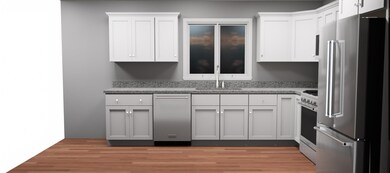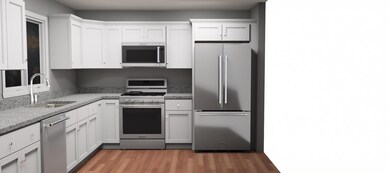
1 Delphi Way Unit 10 Londonderry, NH 03053
Estimated payment $3,640/month
Highlights
- 6.6 Acre Lot
- Wood Flooring
- Den
- Deck
- Mud Room
- Forced Air Heating and Cooling System
About This Home
Our newest model with 3,490 sq ft overall can accommodate your future needs. Special Builder financing arrangements have been made! A 1% rate buydown and a long term rate lock. Construction has has begun at Delphi Condominiums! Londonderry's newest non-age restricted townhouse duplex condos. Each of the five buildings has only 2 units! They are all end units!! Centrally located on Route 102 with access to Route 93 and Route 3. All models feature a garage and has almost 2,000 of finished sq ft of living space. A bonus to this design it has 3,490 overall sq feet of space with some unfinished sq footage in the lower levels you can finish as you see fit in the future Quality and thoughtfully constructed with no connecting interior walls, beam or rafters so there is no sound transference. The first building is now being famed for a September delivery date. . The standard interior is upgraded to includes Oak hardwood flooring or luxury vinyl planking. The first floor has an open 25' living room area for a bright and airy feeling Sliders to deck while enjoying your morning coffee or cool evenings and unwind. 2nd floor with main primary bedroom with vaulted cathedral bi-peaked ceiling and features two walk in closets. Double sink vanity in bath. Floor plan design includes a 3rd room office/den on the upper floor for privacy for your work-at-home needs. Low condo fee! Projected to be under $200 per month. First homes are to be delivered in late September/October 2024..
Listing Agent
RE/MAX Innovative Properties Brokerage Email: rod@callrod.Realtor License #003251 Listed on: 05/14/2024

Townhouse Details
Home Type
- Townhome
Year Built
- Built in 2024
Parking
- 1 Car Garage
- Tuck Under Parking
Home Design
- Home in Pre-Construction
- Wood Frame Construction
Interior Spaces
- Property has 2 Levels
- Mud Room
- Dining Room
- Den
- Utility Room
- Walk-Out Basement
Kitchen
- Gas Range
- Microwave
- Dishwasher
Flooring
- Wood
- Ceramic Tile
Bedrooms and Bathrooms
- 2 Bedrooms
Schools
- Matthew Thornton Elementary School
- Londonderry Middle School
- Londonderry Senior High School
Utilities
- Forced Air Heating and Cooling System
- Private Water Source
- Cable TV Available
Additional Features
- Deck
- Property fronts a private road
Community Details
- Delphi Way Condominiums
- Delphi Way Condominiums Subdivision
Listing and Financial Details
- Tax Lot 135
- Assessor Parcel Number 003
Map
Home Values in the Area
Average Home Value in this Area
Property History
| Date | Event | Price | List to Sale | Price per Sq Ft |
|---|---|---|---|---|
| 09/05/2024 09/05/24 | Pending | -- | -- | -- |
| 05/14/2024 05/14/24 | For Sale | $583,900 | -- | $309 / Sq Ft |
About the Listing Agent

Rod Clermont has been in the Real Estate business for over 40+ years now. In that time he has won numerous awards for outstanding sales performance from industry leaders and regional organizations and trade groups. Rod’s career started in 1973 during his sophomore year in College selling real estate for the family Realty business in Pelham NH. Graduated with his MBA from Suffolk University 1976. Over the years Rod has been involved in every aspect of the Real Estate industry from Selling as a
Rod's Other Listings
Source: PrimeMLS
MLS Number: 4995530
