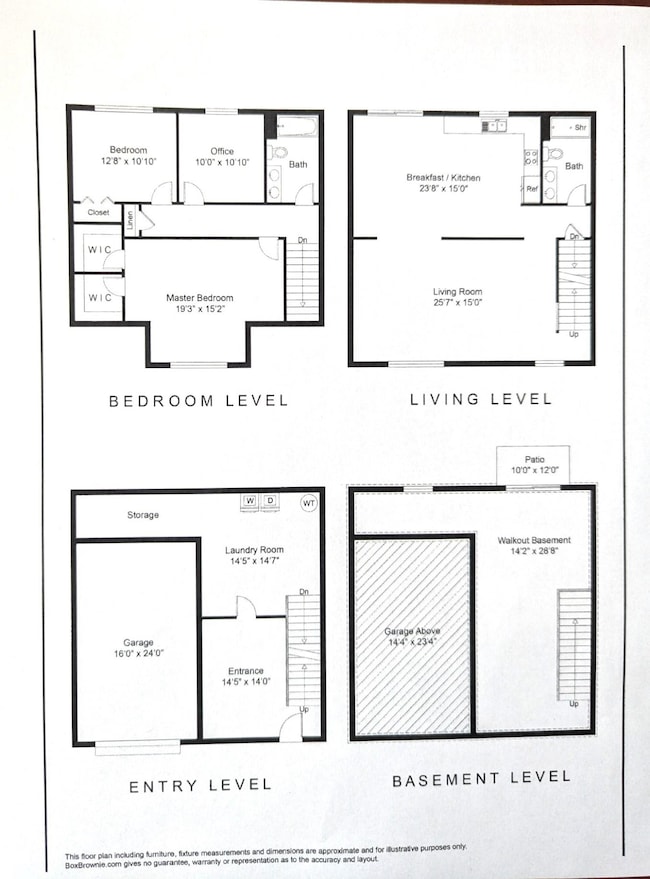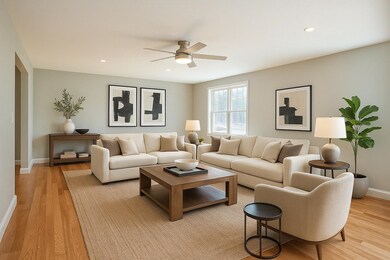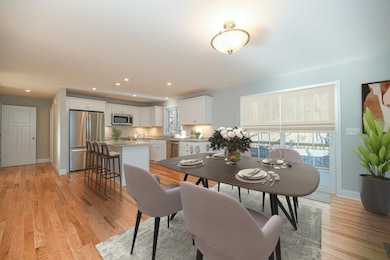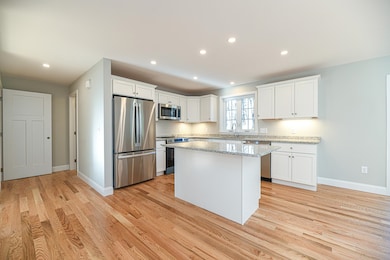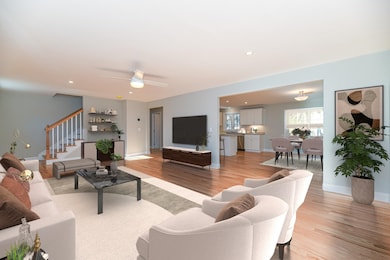3 Delphi Way Londonderry, NH 03053
Estimated payment $3,536/month
Highlights
- New Construction
- Mud Room
- Patio
- Wood Flooring
- Den
- Landscaped
About This Home
NEW FLOOR PLAN!! SPECIAL BUILDER INCENTIVE, PRICE REDUCTION ON ALL 4 REMAINING HOMES IN PHASE II THRU THE END OF 2025, now ready to occupy, this new design has 2 bathrooms and walk out basement and a outside yard area exclusive use for you for firepits, lawn!! Your future needs for more living space can be met by finishing the extra sq. ft. in the lower level, complete with sliding door with walk to a patio and an additional 20' X 30" yard (limited common area) for your outside living needs and enjoyment for such things as fencing, fire pits, lawn furniture etc. This is an end unit!! Centrally located on Route 102 with access to Route 93 and Route 3. Quality constructed with no connecting interior walls except roof and exterior sheathing so there is no sound transference. Super insulated for comfort and quietness. The standard interior is upgraded to include Oak hardwood flooring and plater walls. 2nd floor with main primary bedroom with vaulted cathedral bi-peaked ceiling and features two walk in closets. Double sink vanity in bath and a 3rd room office/den on the upper floor for privacy for your work-at-home needs or third sleeping area. This plan even has a 3/4 bath on the first floor with builder supplied washer and dryer in a laundry area off the garage. Low condo fee! $335 per month.
Listing Agent
RE/MAX Innovative Properties Brokerage Email: rod@callrod.Realtor License #003251 Listed on: 09/05/2024

Open House Schedule
-
Saturday, November 22, 20251:00 am to 3:00 pm11/22/2025 1:00:00 AM +00:0011/22/2025 3:00:00 PM +00:00$20,000 PRICE REDUCTION!! on all four remining units in phase II!! Come see the new floor plan for Phase II as well. Come visit!!Add to Calendar
-
Sunday, November 23, 20251:00 to 3:00 pm11/23/2025 1:00:00 PM +00:0011/23/2025 3:00:00 PM +00:00Come see the new floor plan for Phase II! Generous BUILDER INCENTIVE BING OFFERED! The 3.5% BUILDER SPECIAL FINANCING is being offered on all four remining units in phase II Extended into October It 1/2 the going Mortgage interest RATE! Come visit!!Add to Calendar
Townhouse Details
Home Type
- Townhome
Year Built
- Built in 2025 | New Construction
Lot Details
- Property fronts a private road
- Landscaped
Parking
- 1 Car Garage
- Tuck Under Parking
Home Design
- Wood Frame Construction
Interior Spaces
- Property has 2 Levels
- Mud Room
- Dining Room
- Den
- Utility Room
- Walk-Out Basement
Kitchen
- Microwave
- Dishwasher
Flooring
- Wood
- Carpet
- Ceramic Tile
Bedrooms and Bathrooms
- 2 Bedrooms
Laundry
- Dryer
- Washer
Outdoor Features
- Patio
Schools
- Matthew Thornton Elementary School
- Londonderry Middle School
- Londonderry Senior High School
Utilities
- Forced Air Heating and Cooling System
- Private Water Source
- Cable TV Available
Listing and Financial Details
- Tax Lot 135
- Assessor Parcel Number 003
Community Details
Overview
- Delphi Way Condominiums
- Delphi Way Condominiums Subdivision
Recreation
- Snow Removal
Map
Home Values in the Area
Average Home Value in this Area
Property History
| Date | Event | Price | List to Sale | Price per Sq Ft |
|---|---|---|---|---|
| 11/13/2025 11/13/25 | Price Changed | $563,900 | 0.0% | $298 / Sq Ft |
| 11/13/2025 11/13/25 | Price Changed | $563,900 | -3.4% | $298 / Sq Ft |
| 09/29/2025 09/29/25 | For Sale | $583,900 | 0.0% | $309 / Sq Ft |
| 04/22/2025 04/22/25 | For Sale | $583,900 | 0.0% | $309 / Sq Ft |
| 04/12/2025 04/12/25 | Off Market | $583,900 | -- | -- |
| 03/15/2025 03/15/25 | Off Market | $583,900 | -- | -- |
| 03/14/2025 03/14/25 | For Sale | $583,900 | 0.0% | $309 / Sq Ft |
| 03/06/2025 03/06/25 | Off Market | $583,900 | -- | -- |
| 09/05/2024 09/05/24 | For Sale | $583,900 | -- | $309 / Sq Ft |
Source: PrimeMLS
MLS Number: 5012873
- 5 Delphi Way
- 7 Delphi Way
- 1 Delphi Way
- 1 Delphi Way Unit 10
- 4 Delphi Way
- 9 High Range Rd
- 69 Bayberry Ln
- 95 Bayberry Ln
- 145 Canterbury Ln
- 439 Pendleton Ln
- 19 Lily Ln
- 1 Lily Ln
- 6 Wiley Hill Rd
- 23 Wiley Hill Rd
- 12 Wiley Hill Rd
- 88 High Range Rd
- 90 High Range Rd
- 10 Jason Dr
- 7 Currier Dr
- 74 Boulder Dr Unit 74
- 124 Mammoth Rd
- 15 Winding Pond Rd
- 255 Derry Rd
- 1 Charleston Ave
- 30 Main St
- 41 Gov Bell Dr
- 65 Fordway Extension Unit 6
- 70 Fordway Extension Unit 102
- 1 Florence St Unit B
- 53 W Broadway
- 30 Stonehenge Rd
- 29 High St Unit B
- 4 Mc Gregor St Unit A - 1st Floor
- 40 W Broadway Unit 8
- 40 W Broadway Unit 8-RR431
- 12 Central St Unit Bottom Floor
- 12 Central St Unit Top Floor
- 12 Central St Unit bottom fl
- 14 Crystal Ave
- 87 N High St Unit B


