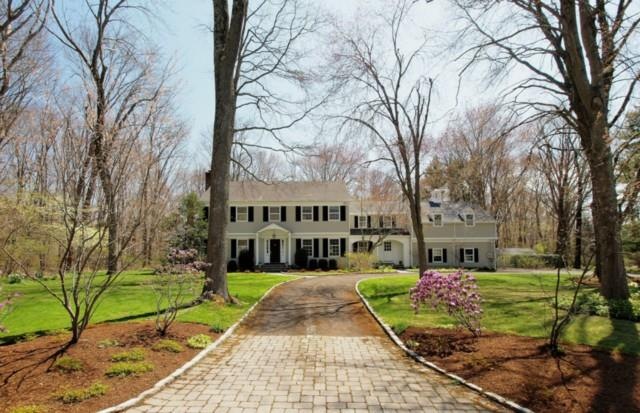
1 Dew Ln Darien, CT 06820
Highlights
- Beach Access
- 2.24 Acre Lot
- Attic
- Ox Ridge Elementary School Rated A
- Colonial Architecture
- 2 Fireplaces
About This Home
As of July 2021Beautiful, sun-filled center hall colonial situated on over 2 acres on a desirable cul-de-sac in North Darien. This home offers a convenient flow for entertaining or casual living. Lovely living room with fpl, bright, formal dining room, expansive gourmet eat-in kitchen and charming family room with fireplace. Off the entrance hall is a cozy library/office with wet bar, over the garage is a spacious bonus room with full bath. Upstairs there are 4 bedrooms and 3 full baths and on the lower level there is a large finished basement playroom (approx. 885 sf). A wonderful flagstone terrace overlooks the level, private back yard enhancing this classic home. Ideally located to be able to enjoy the best of what Darien and New Canaan offer.
Last Buyer's Agent
Jane Glassmeyer
Brown Harris Stevens License #RES.0793170

Home Details
Home Type
- Single Family
Est. Annual Taxes
- $25,960
Year Built
- Built in 1964
Lot Details
- 2.24 Acre Lot
- Cul-De-Sac
- Level Lot
- Sprinkler System
- Property is zoned R2
Parking
- 2 Car Attached Garage
Home Design
- Colonial Architecture
- Block Foundation
- Frame Construction
- Asphalt Shingled Roof
- Clap Board Siding
Interior Spaces
- 2 Fireplaces
- French Doors
- Entrance Foyer
- Bonus Room
- Laundry Room
Kitchen
- Built-In Oven
- Cooktop
- Microwave
- Dishwasher
- Disposal
Bedrooms and Bathrooms
- 4 Bedrooms
Attic
- Attic Floors
- Storage In Attic
- Pull Down Stairs to Attic
Finished Basement
- Heated Basement
- Basement Fills Entire Space Under The House
- Sump Pump
Home Security
- Home Security System
- Storm Windows
Outdoor Features
- Beach Access
- Terrace
- Exterior Lighting
- Shed
Schools
- Ox Ridge Elementary School
- Middlesex School
- Darien High School
Utilities
- Central Air
- Floor Furnace
- Hot Water Heating System
- Private Company Owned Well
- Hot Water Circulator
- Fuel Tank Located in Basement
Community Details
- No Home Owners Association
Listing and Financial Details
- Exclusions: refrigerator in garage, chandeliers, washer, dryer
Ownership History
Purchase Details
Home Financials for this Owner
Home Financials are based on the most recent Mortgage that was taken out on this home.Purchase Details
Home Financials for this Owner
Home Financials are based on the most recent Mortgage that was taken out on this home.Purchase Details
Map
Similar Homes in the area
Home Values in the Area
Average Home Value in this Area
Purchase History
| Date | Type | Sale Price | Title Company |
|---|---|---|---|
| Warranty Deed | $2,412,500 | None Available | |
| Warranty Deed | $2,234,000 | -- | |
| Deed | $1,395,000 | -- |
Mortgage History
| Date | Status | Loan Amount | Loan Type |
|---|---|---|---|
| Open | $239,636 | Stand Alone Refi Refinance Of Original Loan | |
| Open | $1,930,000 | Purchase Money Mortgage | |
| Previous Owner | $200,000 | No Value Available | |
| Previous Owner | $157,696 | No Value Available | |
| Previous Owner | $1,787,200 | Adjustable Rate Mortgage/ARM |
Property History
| Date | Event | Price | Change | Sq Ft Price |
|---|---|---|---|---|
| 07/21/2021 07/21/21 | Sold | $2,412,500 | -7.0% | $388 / Sq Ft |
| 05/03/2021 05/03/21 | Pending | -- | -- | -- |
| 03/26/2021 03/26/21 | Price Changed | $2,595,000 | -2.1% | $417 / Sq Ft |
| 02/24/2021 02/24/21 | Price Changed | $2,650,000 | -4.5% | $426 / Sq Ft |
| 01/27/2021 01/27/21 | For Sale | $2,775,000 | +24.2% | $446 / Sq Ft |
| 06/23/2014 06/23/14 | Sold | $2,234,000 | -10.5% | $396 / Sq Ft |
| 05/24/2014 05/24/14 | Pending | -- | -- | -- |
| 04/24/2013 04/24/13 | For Sale | $2,495,000 | -- | $442 / Sq Ft |
Tax History
| Year | Tax Paid | Tax Assessment Tax Assessment Total Assessment is a certain percentage of the fair market value that is determined by local assessors to be the total taxable value of land and additions on the property. | Land | Improvement |
|---|---|---|---|---|
| 2024 | $30,858 | $2,100,630 | $1,111,320 | $989,310 |
| 2023 | $25,519 | $1,449,140 | $740,880 | $708,260 |
| 2022 | $24,969 | $1,449,140 | $740,880 | $708,260 |
| 2021 | $24,404 | $1,449,140 | $740,880 | $708,260 |
| 2020 | $23,708 | $1,449,140 | $740,880 | $708,260 |
| 2019 | $23,867 | $1,449,140 | $740,880 | $708,260 |
| 2018 | $27,754 | $1,725,990 | $793,800 | $932,190 |
| 2017 | $27,892 | $1,725,990 | $793,800 | $932,190 |
| 2016 | $27,219 | $1,725,990 | $793,800 | $932,190 |
| 2015 | $24,991 | $1,628,060 | $793,800 | $834,260 |
| 2014 | $24,437 | $1,628,060 | $793,800 | $834,260 |
Source: SmartMLS
MLS Number: 99025010
APN: DARI-000001-000000-000043
- 6 Pilgrim Rd
- 123 Talmadge Hill Rd
- 48 Dorchester Rd
- 865 Hollow Tree Ridge Rd
- 38 Old Rock Ln
- 217 W Norwalk Rd
- 20 Marianne Rd
- 400 White Oak Shade Rd
- 41 Jelliff Mill Rd Unit 41
- 6 Pin Oak Ln
- 38 Old Rock Ln
- 33 Bickford Ln
- 139 Jelliff Mill Rd
- 279 Old Stamford Rd
- 276 Mansfield Ave
- 0 W Norwalk Rd
- 43 Green Meadow Ln
- 57 Richards Ln
- 5 Dorr Rd
- 262 Marvin Ridge Rd
