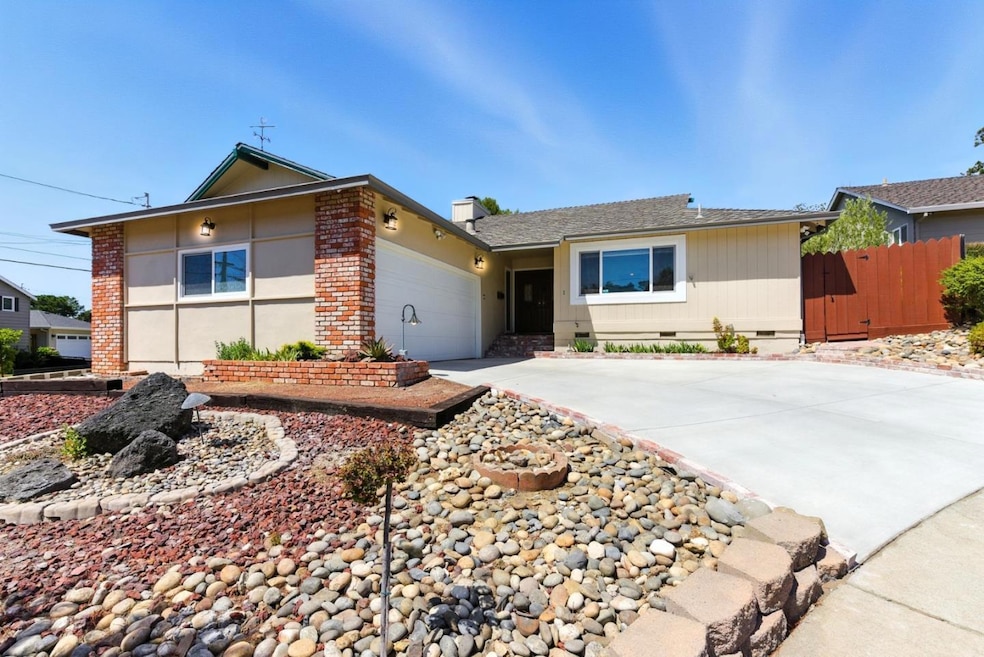
1 Dionne Ct Belmont, CA 94002
Belmont Country Club NeighborhoodEstimated payment $13,708/month
Highlights
- Popular Property
- Wood Flooring
- Forced Air Heating System
- Ralston Intermediate School Rated A
- Open to Family Room
- Gas Fireplace
About This Home
Welcome to this charming, single-story rancher within the desirable Haskins Estates neighborhood of Belmont. This 3 bed, 2 bath home boosts 1,460 sqft of living space on a large 6,750 sqft corner lot in a quiet cul-de-sac location. The home features hardwood floors, recessed lighting, central heating, double-pane windows, granite counter tops in the kitchen, an ensuite primary bedroom, and a wood burning fireplace in the living room. The backyard features beautiful pavers, lovely landscaping with plenty of fruit trees, and a great space to entertaining. Enjoy the attached two-car garage that has commercial sized side-by-side washer and dryer, as well as a second refrigerator. Within minutes: Top Belmont Schools, the 92, 280 and 101 Freeways, Major Tech Companies, Crystal Springs Village, Laurelwood Shopping Center and Hillsdale Shopping Center.
Open House Schedule
-
Sunday, August 10, 20252:00 to 4:00 pm8/10/2025 2:00:00 PM +00:008/10/2025 4:00:00 PM +00:00Add to Calendar
-
Tuesday, August 12, 20259:30 am to 1:00 pm8/12/2025 9:30:00 AM +00:008/12/2025 1:00:00 PM +00:00Add to Calendar
Home Details
Home Type
- Single Family
Est. Annual Taxes
- $20,088
Year Built
- Built in 1964
Lot Details
- 6,752 Sq Ft Lot
- Zoning described as R10006
Parking
- 2 Car Garage
- Garage Door Opener
Home Design
- Composition Roof
- Concrete Perimeter Foundation
Interior Spaces
- 1,460 Sq Ft Home
- 1-Story Property
- Gas Fireplace
- Living Room with Fireplace
- Wood Flooring
- Crawl Space
- Open to Family Room
Bedrooms and Bathrooms
- 3 Bedrooms
- 2 Full Bathrooms
Utilities
- Forced Air Heating System
Listing and Financial Details
- Assessor Parcel Number 043-010-420
Map
Home Values in the Area
Average Home Value in this Area
Tax History
| Year | Tax Paid | Tax Assessment Tax Assessment Total Assessment is a certain percentage of the fair market value that is determined by local assessors to be the total taxable value of land and additions on the property. | Land | Improvement |
|---|---|---|---|---|
| 2025 | $20,088 | $1,712,628 | $1,352,077 | $360,551 |
| 2023 | $20,088 | $1,646,126 | $1,299,575 | $346,551 |
| 2022 | $19,171 | $1,613,850 | $1,274,094 | $339,756 |
| 2021 | $19,026 | $1,582,207 | $1,249,112 | $333,095 |
| 2020 | $18,669 | $1,565,984 | $1,236,304 | $329,680 |
| 2019 | $18,385 | $1,535,279 | $1,212,063 | $323,216 |
| 2018 | $17,980 | $1,505,177 | $1,188,298 | $316,879 |
| 2017 | $17,724 | $1,475,665 | $1,164,999 | $310,666 |
| 2016 | $17,122 | $1,446,731 | $1,142,156 | $304,575 |
| 2015 | $2,225 | $110,328 | $27,528 | $82,800 |
| 2014 | $1,966 | $108,168 | $26,989 | $81,179 |
Property History
| Date | Event | Price | Change | Sq Ft Price |
|---|---|---|---|---|
| 08/08/2025 08/08/25 | For Sale | $2,198,000 | -- | $1,505 / Sq Ft |
Purchase History
| Date | Type | Sale Price | Title Company |
|---|---|---|---|
| Interfamily Deed Transfer | -- | Lawyers Title Company | |
| Interfamily Deed Transfer | -- | Lawyers Title Company | |
| Interfamily Deed Transfer | -- | None Available | |
| Grant Deed | $1,425,000 | North American Title Co Inc | |
| Interfamily Deed Transfer | -- | -- |
Mortgage History
| Date | Status | Loan Amount | Loan Type |
|---|---|---|---|
| Open | $531,780 | New Conventional | |
| Closed | $600,000 | New Conventional | |
| Previous Owner | $300,000 | Credit Line Revolving |
Similar Homes in the area
Source: MLSListings
MLS Number: ML82017425
APN: 043-010-420
- 0 Lower Lock Ave
- 0 Bartlett Way Unit ML82003351
- 3407 Bartlett Way
- 0 W Naughton Ave
- 0 Ralston Ave Unit ML81985419
- 2774 Belmont Canyon Rd
- 1700 De Anza Blvd Unit 308
- 35 Pinewood Ct
- 00000 Alhambra Dr
- 3225 Upper Lock Ave
- 2313 Ticonderoga Dr
- 1647 Overland Dr
- 1401 Woodberry Ave
- 942 Viewridge Dr
- 1441 Woodberry Ave
- 2927 Alhambra Dr
- 0 Monte Cresta Dr
- 2005 Parrott Dr
- 2185 Cobblehill Place
- 6 Whitecliff Ct
- 3501 Broadview Ct
- 3610 Reposo Way
- 3225 Upper Lock Ave
- 810 Polhemus Rd
- 860 W Hillsdale Blvd Unit W
- 3214 Palos Verdes Ct
- 1001 31st Ave
- 1015 Continentals Way
- 1039 Continentals Way
- 408 Sylvan Ave
- 2400 Carlmont Dr
- 2200 Lake Rd
- 4301 Camden Ave
- 3500 Edison St
- 3633 Colegrove St
- 301 22nd Ave
- 2727 Edison St
- 2655 Edison St Unit 303
- 30 Bluebell Ln
- 4 E 41st Place Unit D






