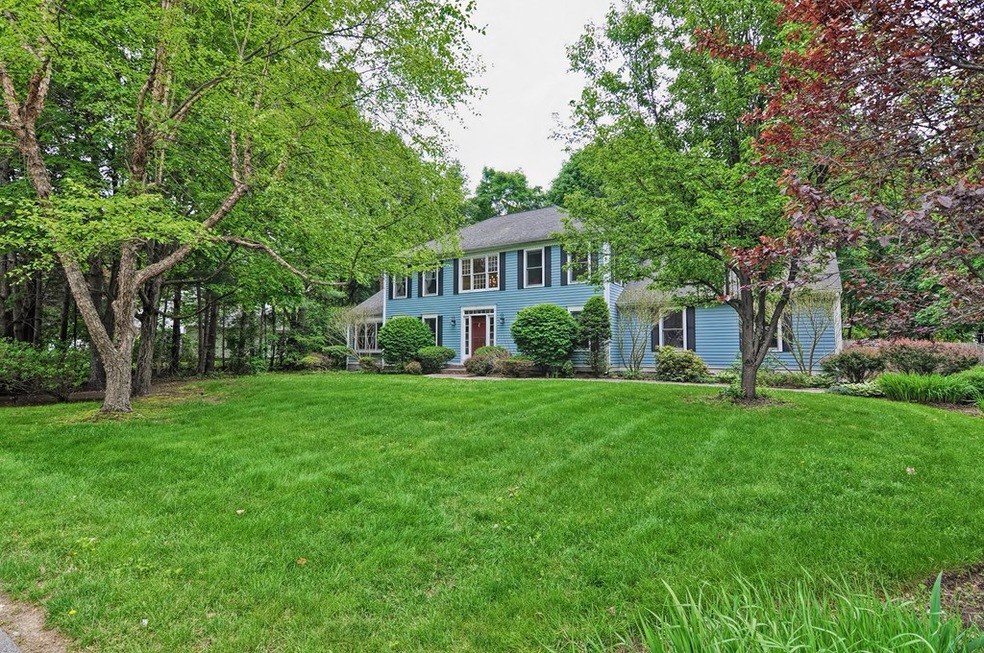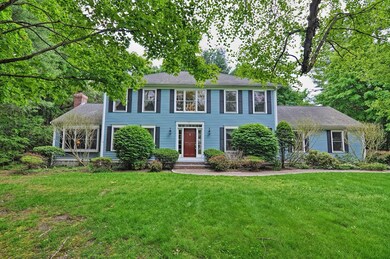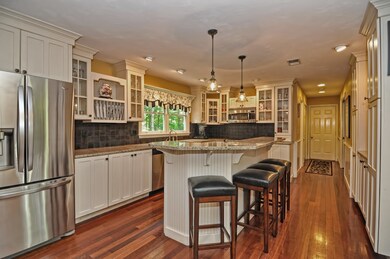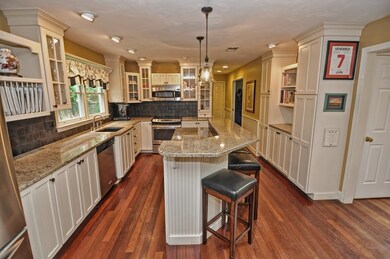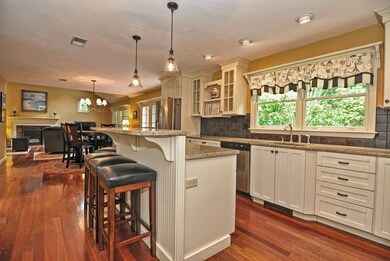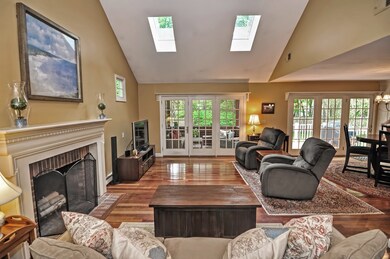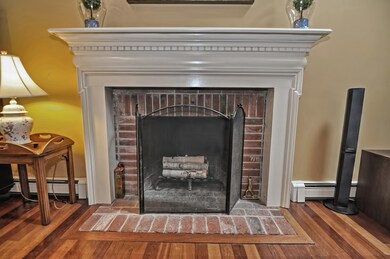
1 Dixons Path Foxboro, MA 02035
Highlights
- Deck
- Screened Porch
- French Doors
- Wood Flooring
- Fenced Yard
- Forced Air Heating and Cooling System
About This Home
As of May 2025Nothing to do but move in to this gorgeous colonial that sits on a quiet, dead end, cul de sac neighborhood. First floor offers an updated, eat in kitchen with granite counter tops, center island, stainless appliances and white cabinets with glass inlays. The kitchen opens to a huge front to back living room with a fire place. There's also a screened in porch off the living room that overlooks a generous deck and a huge fenced in, private back yard. A large dining room, a spectacular home office, and a updated 1/2 bath/laundry room round out the first floor that has cherry hardwood floors throughout. The highlight of the 2nd floor is the newly renovated master bathroom with all new tile, soaking tub and a beautiful glass enclosed shower. A large master bedroom with a walk in closet, 2 additional good sized bedrooms and another updated bathroom are also on the second level, again..with hardwood floors throughout. Professionally landscaped grounds and a large 2-car garage as well.
Last Buyer's Agent
Kimberly Ellis
Berkshire Hathaway HomeServices Page Realty License #449590531

Home Details
Home Type
- Single Family
Est. Annual Taxes
- $11,154
Year Built
- Built in 1998
Lot Details
- Fenced Yard
- Sprinkler System
HOA Fees
- $19 per month
Parking
- 2 Car Garage
Interior Spaces
- Central Vacuum
- Window Screens
- French Doors
- Screened Porch
- Basement
Kitchen
- Built-In Range
- Microwave
- Dishwasher
Flooring
- Wood
- Tile
Laundry
- Dryer
- Washer
Outdoor Features
- Deck
- Rain Gutters
Utilities
- Forced Air Heating and Cooling System
- Heating System Uses Gas
- Natural Gas Water Heater
- Private Sewer
- Cable TV Available
Listing and Financial Details
- Assessor Parcel Number M:056 L:070
Ownership History
Purchase Details
Home Financials for this Owner
Home Financials are based on the most recent Mortgage that was taken out on this home.Purchase Details
Home Financials for this Owner
Home Financials are based on the most recent Mortgage that was taken out on this home.Purchase Details
Home Financials for this Owner
Home Financials are based on the most recent Mortgage that was taken out on this home.Similar Homes in Foxboro, MA
Home Values in the Area
Average Home Value in this Area
Purchase History
| Date | Type | Sale Price | Title Company |
|---|---|---|---|
| Deed | $1,001,000 | None Available | |
| Deed | $1,001,000 | None Available | |
| Not Resolvable | $650,000 | -- | |
| Deed | $595,000 | -- | |
| Deed | $595,000 | -- |
Mortgage History
| Date | Status | Loan Amount | Loan Type |
|---|---|---|---|
| Open | $800,800 | Purchase Money Mortgage | |
| Closed | $800,800 | Purchase Money Mortgage | |
| Previous Owner | $510,400 | Stand Alone Refi Refinance Of Original Loan | |
| Previous Owner | $585,000 | Stand Alone Refi Refinance Of Original Loan | |
| Previous Owner | $340,000 | No Value Available | |
| Previous Owner | $350,000 | Purchase Money Mortgage | |
| Previous Owner | $270,000 | No Value Available | |
| Previous Owner | $225,000 | No Value Available | |
| Previous Owner | $295,000 | No Value Available |
Property History
| Date | Event | Price | Change | Sq Ft Price |
|---|---|---|---|---|
| 05/28/2025 05/28/25 | Sold | $1,001,000 | +11.3% | $408 / Sq Ft |
| 04/07/2025 04/07/25 | Pending | -- | -- | -- |
| 04/02/2025 04/02/25 | For Sale | $899,000 | +38.3% | $366 / Sq Ft |
| 08/08/2019 08/08/19 | Sold | $650,000 | -5.8% | $265 / Sq Ft |
| 07/08/2019 07/08/19 | Pending | -- | -- | -- |
| 05/28/2019 05/28/19 | For Sale | $689,900 | -- | $281 / Sq Ft |
Tax History Compared to Growth
Tax History
| Year | Tax Paid | Tax Assessment Tax Assessment Total Assessment is a certain percentage of the fair market value that is determined by local assessors to be the total taxable value of land and additions on the property. | Land | Improvement |
|---|---|---|---|---|
| 2025 | $11,154 | $843,700 | $282,400 | $561,300 |
| 2024 | $10,762 | $796,600 | $282,400 | $514,200 |
| 2023 | $10,325 | $726,600 | $269,000 | $457,600 |
| 2022 | $9,103 | $626,900 | $219,700 | $407,200 |
| 2021 | $9,050 | $614,000 | $213,600 | $400,400 |
| 2020 | $8,499 | $583,300 | $213,600 | $369,700 |
| 2019 | $8,442 | $574,300 | $222,800 | $351,500 |
| 2018 | $8,225 | $564,500 | $222,800 | $341,700 |
| 2017 | $8,061 | $536,000 | $217,200 | $318,800 |
| 2016 | $7,604 | $513,100 | $190,900 | $322,200 |
| 2015 | $7,534 | $496,000 | $157,300 | $338,700 |
| 2014 | $7,272 | $485,100 | $153,000 | $332,100 |
Agents Affiliated with this Home
-
Weinstein Keach Group
W
Seller's Agent in 2025
Weinstein Keach Group
Coldwell Banker Realty - Easton
(508) 230-2544
3 in this area
183 Total Sales
-
Stephanie Weinstein

Seller Co-Listing Agent in 2025
Stephanie Weinstein
Coldwell Banker Realty - Easton
(508) 816-8554
7 in this area
122 Total Sales
-
Isobel Wilson

Buyer's Agent in 2025
Isobel Wilson
Bella Real Estate
(508) 269-0509
5 in this area
131 Total Sales
-
Matthew Sousa
M
Seller's Agent in 2019
Matthew Sousa
Bullseye Realty Group
(508) 728-7850
4 in this area
54 Total Sales
-
K
Buyer's Agent in 2019
Kimberly Ellis
Berkshire Hathaway HomeServices Page Realty
Map
Source: MLS Property Information Network (MLS PIN)
MLS Number: 72507565
APN: FOXB-000056-000000-006321
- 157 Chestnut St Unit 5
- 10 Villa Dr
- 185 Chestnut St
- 88 Cocasset St Unit 1
- 84 Cocasset St Unit A6
- 66 Cocasset St Unit F
- 30 Twilight Dr
- 27 Connie Dr
- 14 Baker St
- 41 Sherman St
- 0 Beach St Unit 73397895
- 9 Linda St
- 96 Main St Unit C5
- 96 Main St Unit C8
- 96 Main St Unit B6
- 233 Central St
- 1 Munroe St
- 168 Cannon Forge Dr
- 11 Adams St
- 9 Independence Dr Unit 9
