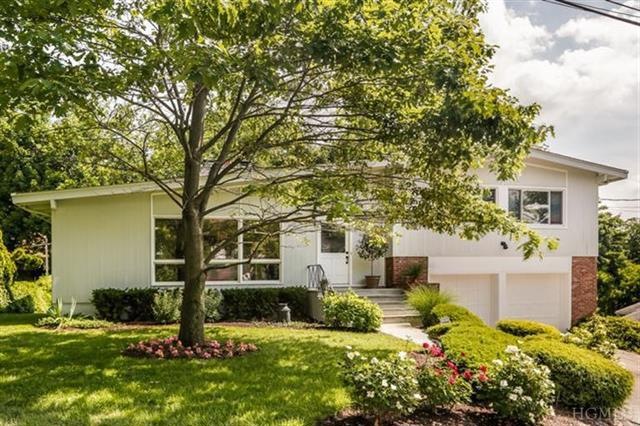
1 Dock Pathway New Rochelle, NY 10801
Sun Haven/Homestead Park NeighborhoodEstimated Value: $936,000 - $1,639,000
Highlights
- Water Views
- Docks
- Contemporary Architecture
- New Rochelle High School Rated A-
- Water Access
- 3-minute walk to Five Islands Park
About This Home
As of September 2013This mid-century modern sun-filled home has an open flow, high ceilings and breathtaking water views. Look out onto Long Island Sound from the master bedroom, hop onto a kayak or paddle board right out your front door. Hardwood floors throughout. Amazing community amenities (for exclusive use by Premium Point park residents) inc. community dock, community pavilion over the sound, kayak racks, waterfront park and playground/baseball field.
Last Agent to Sell the Property
Houlihan Lawrence Inc. Brokerage Phone: 914-833-0420 License #30ST0874469 Listed on: 06/10/2013

Last Buyer's Agent
Willoughby Dobson
Julia B Fee Sothebys Int. Rlty License #30DO0785829
Home Details
Home Type
- Single Family
Est. Annual Taxes
- $21,643
Year Built
- Built in 1959
Lot Details
- 0.27 Acre Lot
- Sprinkler System
Parking
- 2 Car Attached Garage
Home Design
- Contemporary Architecture
- Wood Siding
Interior Spaces
- 2,196 Sq Ft Home
- 2-Story Property
- 1 Fireplace
- Water Views
- Basement Storage
- Home Security System
Kitchen
- Eat-In Kitchen
- Oven
- Dishwasher
Bedrooms and Bathrooms
- 3 Bedrooms
- 3 Full Bathrooms
Laundry
- Dryer
- Washer
Outdoor Features
- Water Access
- Docks
- Patio
Schools
- Trinity Elementary School
- Isaac E Young Middle School
- New Rochelle High School
Utilities
- Forced Air Heating and Cooling System
- Heating System Uses Natural Gas
Listing and Financial Details
- Exclusions: Curtains/Drapes
- Assessor Parcel Number 1000-000-001-00051-000-0020
Ownership History
Purchase Details
Home Financials for this Owner
Home Financials are based on the most recent Mortgage that was taken out on this home.Purchase Details
Similar Homes in the area
Home Values in the Area
Average Home Value in this Area
Purchase History
| Date | Buyer | Sale Price | Title Company |
|---|---|---|---|
| Jacobson Daniel | $725,000 | None Available | |
| Frank Henrietta Aslan | -- | Attorneys Title |
Mortgage History
| Date | Status | Borrower | Loan Amount |
|---|---|---|---|
| Open | Jacobson Daniewl | $1,395,000 | |
| Closed | Jacobson Daniel | $5,400 | |
| Closed | Jacobson Daniel | $579,600 | |
| Closed | Jacobson Daniel | $50,000 |
Property History
| Date | Event | Price | Change | Sq Ft Price |
|---|---|---|---|---|
| 09/24/2013 09/24/13 | Sold | $790,000 | -6.9% | $360 / Sq Ft |
| 09/09/2013 09/09/13 | Pending | -- | -- | -- |
| 06/10/2013 06/10/13 | For Sale | $849,000 | -- | $387 / Sq Ft |
Tax History Compared to Growth
Tax History
| Year | Tax Paid | Tax Assessment Tax Assessment Total Assessment is a certain percentage of the fair market value that is determined by local assessors to be the total taxable value of land and additions on the property. | Land | Improvement |
|---|---|---|---|---|
| 2024 | $8,651 | $24,360 | $3,850 | $20,510 |
| 2023 | $34,380 | $29,900 | $3,850 | $26,050 |
| 2022 | $5,448 | $29,900 | $3,850 | $26,050 |
| 2021 | $21,146 | $29,900 | $3,850 | $26,050 |
| 2020 | $32,622 | $29,900 | $3,850 | $26,050 |
| 2019 | $23,223 | $32,000 | $3,850 | $28,150 |
| 2018 | $19,217 | $20,000 | $3,850 | $16,150 |
| 2017 | $13,789 | $20,000 | $3,850 | $16,150 |
| 2016 | $21,146 | $20,000 | $3,850 | $16,150 |
| 2015 | $17,265 | $20,000 | $3,850 | $16,150 |
| 2014 | $17,265 | $20,000 | $3,850 | $16,150 |
| 2013 | $17,265 | $20,000 | $3,850 | $16,150 |
Agents Affiliated with this Home
-
Candy Steiner

Seller's Agent in 2013
Candy Steiner
Houlihan Lawrence Inc.
(914) 262-8678
25 Total Sales
-
W
Buyer's Agent in 2013
Willoughby Dobson
Julia B Fee Sothebys Int. Rlty
Map
Source: OneKey® MLS
MLS Number: KEYH3316244
APN: 1000-000-001-00051-000-0020
- 53 Cherry Ave
- 78 Seaview Ave
- 43 Cherry Ave
- 57 Moran Place
- 80 Old Boston Post Rd Unit 6
- 35 Wilson Dr
- 10 Belmont Ave
- 53 Belmont Ave
- 93 Petersville Rd
- 2410 Boston Post Rd
- 120 Stonelea Place Unit 3G
- 105 Lispenard Ave
- 16 Pratt St
- 110 Stonelea Place Unit 2B
- 1 Pryer Manor Rd
- 88 Stephenson Blvd
- 104 Premium Point Rd
- 28 Farragut Cir
- 49 Rockwood Dr
- 2303 Palmer Ave Unit F
