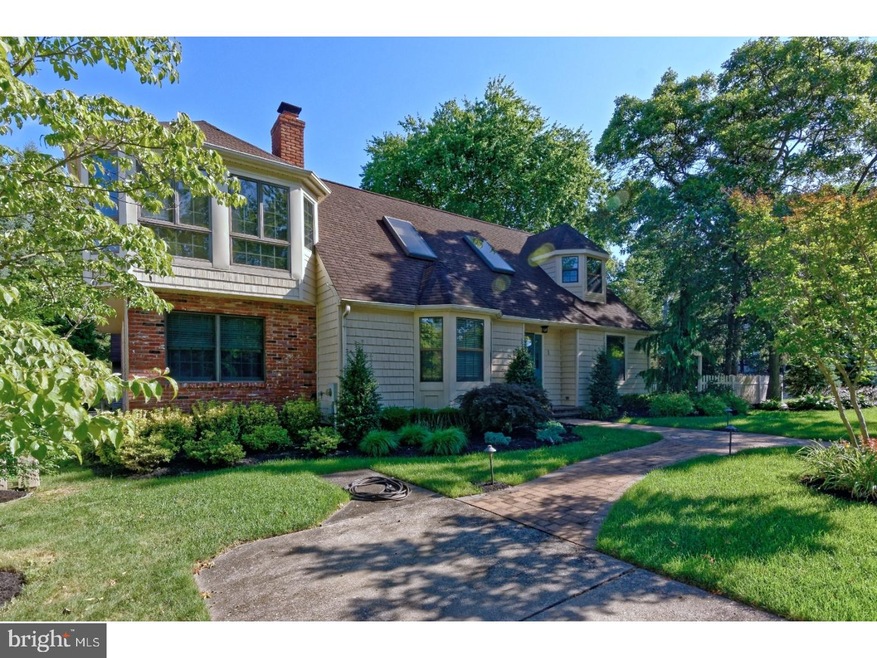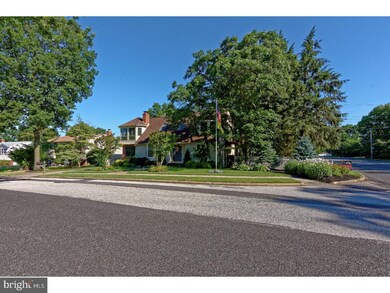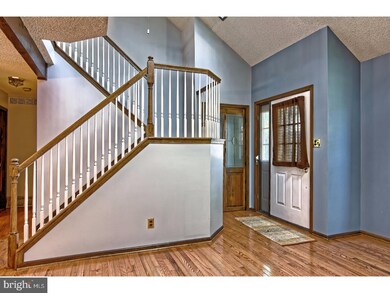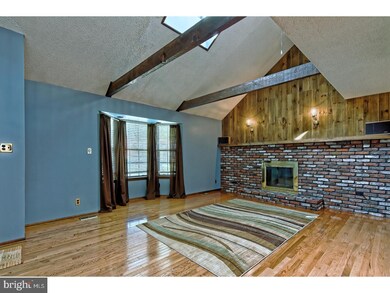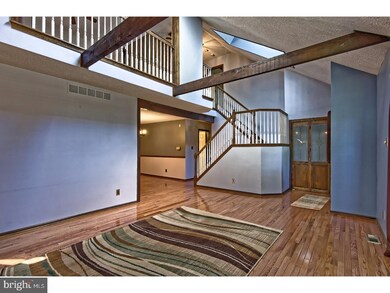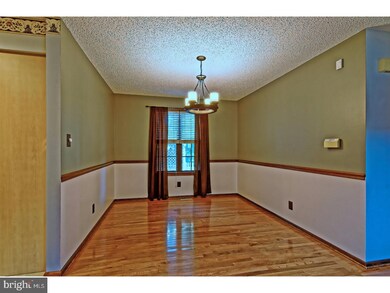
1 Dori Ct Sicklerville, NJ 08081
Erial NeighborhoodHighlights
- Cape Cod Architecture
- Wood Flooring
- Sun or Florida Room
- Cathedral Ceiling
- <<bathWithWhirlpoolToken>>
- Corner Lot
About This Home
As of February 2020** Taxes have been lowered due to reassessment of home!! You truly have got to see this Custom Built Cape style home located on a corner lot in order to imagine the endless opportunities! As you pull into the driveway, your eye is drawn to the beautifully landscaped yard and the brick and vinyl cedar shake style siding. Walk right up the paver pathway and enter into your front door and immediately you don't know where to look first! You will step onto hardwood flooring and your eyes look up into the vaulted ceiling/2nd story. You will notice the skylights, the exposed beams and the brickfront fireplace that covers a full wall which is perfect for those warm winter nights. The main level also has your dining room which has chair rail and a custom built kitchen with tons of counter space, granite countertops, a corner sink, recessed lighting, and a built in desk area. The kitchen opens into a built in nook with bench seating where you can pull a table right up to or there is another room towards the back that can be used for an even bigger eat in kitchen area or as another room of your choice. The kitchen also overlooks the spiral staircase which leads you upstairs. The room that is at the top of the living room staircase overlooks the living room below and can be used as a media room, another office, a playroom, or whatever you choose. The second floor also has a Florida/Sunroom and a master bedroom with it's own little balcony. There are 4 total bedrooms and 2 full baths. Downstairs in the basement you have endless possibilities. There are 2 separate spaces and a walkout. You can use the space for workroom, storage rooms, a playroom, game room, office, whatever your choose. But wait... there is MORE... out in the back, you have a patio area for entertaining and a huge 30x24 detached 2 car garage which has a whole second floor/loft to use as you wish! You really have to see this home to imagine the endless space you have to work with! **Any documentation we have on file is uploaded into Trend! **
Last Agent to Sell the Property
Keller Williams Realty - Washington Township License #8932672 Listed on: 07/03/2017

Last Buyer's Agent
Patrick O'Neill
Reality Real Estate Inc License #TREND:3220877
Home Details
Home Type
- Single Family
Est. Annual Taxes
- $8,451
Year Built
- Built in 1978
Lot Details
- 0.27 Acre Lot
- Lot Dimensions are 90x130
- Corner Lot
- Back, Front, and Side Yard
Parking
- 2 Car Detached Garage
- 3 Open Parking Spaces
- Driveway
- On-Street Parking
Home Design
- Cape Cod Architecture
- Brick Exterior Construction
- Vinyl Siding
Interior Spaces
- 2,537 Sq Ft Home
- Property has 2 Levels
- Beamed Ceilings
- Cathedral Ceiling
- Ceiling Fan
- Skylights
- Brick Fireplace
- Family Room
- Living Room
- Dining Room
- Den
- Sun or Florida Room
- Home Security System
- Eat-In Kitchen
Flooring
- Wood
- Wall to Wall Carpet
- Tile or Brick
Bedrooms and Bathrooms
- 4 Bedrooms
- En-Suite Primary Bedroom
- En-Suite Bathroom
- 2 Full Bathrooms
- <<bathWithWhirlpoolToken>>
Unfinished Basement
- Basement Fills Entire Space Under The House
- Exterior Basement Entry
- Laundry in Basement
Outdoor Features
- Balcony
- Patio
Utilities
- Central Air
- Heating Available
- Natural Gas Water Heater
Community Details
- No Home Owners Association
Listing and Financial Details
- Tax Lot 00030
- Assessor Parcel Number 15-17301-00030
Ownership History
Purchase Details
Home Financials for this Owner
Home Financials are based on the most recent Mortgage that was taken out on this home.Purchase Details
Home Financials for this Owner
Home Financials are based on the most recent Mortgage that was taken out on this home.Purchase Details
Similar Homes in the area
Home Values in the Area
Average Home Value in this Area
Purchase History
| Date | Type | Sale Price | Title Company |
|---|---|---|---|
| Bargain Sale Deed | $223,000 | Foundation Title Llc | |
| Deed | $223,000 | -- | |
| Deed | $42,000 | -- |
Mortgage History
| Date | Status | Loan Amount | Loan Type |
|---|---|---|---|
| Open | $178,400 | New Conventional | |
| Previous Owner | $223,000 | No Value Available | |
| Previous Owner | -- | No Value Available | |
| Previous Owner | $206,500 | Unknown |
Property History
| Date | Event | Price | Change | Sq Ft Price |
|---|---|---|---|---|
| 02/28/2020 02/28/20 | Sold | $223,000 | +9595.7% | $88 / Sq Ft |
| 01/14/2020 01/14/20 | Pending | -- | -- | -- |
| 09/18/2018 09/18/18 | Rented | $2,300 | -4.2% | -- |
| 08/26/2018 08/26/18 | Under Contract | -- | -- | -- |
| 08/10/2018 08/10/18 | For Rent | $2,400 | 0.0% | -- |
| 10/27/2017 10/27/17 | Sold | $223,000 | +1.4% | $88 / Sq Ft |
| 08/22/2017 08/22/17 | Pending | -- | -- | -- |
| 08/10/2017 08/10/17 | Price Changed | $219,890 | -2.2% | $87 / Sq Ft |
| 07/03/2017 07/03/17 | For Sale | $224,890 | -- | $89 / Sq Ft |
Tax History Compared to Growth
Tax History
| Year | Tax Paid | Tax Assessment Tax Assessment Total Assessment is a certain percentage of the fair market value that is determined by local assessors to be the total taxable value of land and additions on the property. | Land | Improvement |
|---|---|---|---|---|
| 2024 | $9,462 | $227,900 | $55,400 | $172,500 |
| 2023 | $9,462 | $227,900 | $55,400 | $172,500 |
| 2022 | $9,403 | $227,900 | $55,400 | $172,500 |
| 2021 | $9,196 | $227,900 | $55,400 | $172,500 |
| 2020 | $9,189 | $227,900 | $55,400 | $172,500 |
| 2019 | $9,000 | $227,900 | $55,400 | $172,500 |
| 2018 | $8,966 | $227,900 | $55,400 | $172,500 |
| 2017 | $10,469 | $275,000 | $55,400 | $219,600 |
| 2016 | $10,244 | $275,000 | $55,400 | $219,600 |
| 2015 | $9,512 | $275,000 | $55,400 | $219,600 |
| 2014 | $9,449 | $275,000 | $55,400 | $219,600 |
Agents Affiliated with this Home
-
Samara P. O'Neill, MBA

Seller's Agent in 2020
Samara P. O'Neill, MBA
Real Broker, LLC- Jackson
(732) 803-0497
88 Total Sales
-
N
Buyer's Agent in 2020
NON MEMBER
VRI Homes
-
N
Buyer's Agent in 2020
NON MEMBER MORR
NON MEMBER
-
S
Seller's Agent in 2018
Shauna Reiter
Redfin
-
Forrest Gibbs
F
Buyer's Agent in 2018
Forrest Gibbs
Rivera Realty, LLC
(609) 422-1832
1 Total Sale
-
Tom Duffy

Seller's Agent in 2017
Tom Duffy
Keller Williams Realty - Washington Township
(856) 218-3400
17 in this area
547 Total Sales
Map
Source: Bright MLS
MLS Number: 1000424825
APN: 15-17301-0000-00030
- 8 Annapolis Dr
- 13 W Annapolis Dr
- 7 Edgewater Ct
- 850 Jarvis Rd
- 840 Jarvis Rd
- 830 Jarvis Rd
- 20 Lincoln Ave
- 113 Centennial Dr
- 21 Plymouth Rd
- 79 Annapolis Dr
- 7 Jerome Ave
- 28 Kohomo Ave
- 46 Hampshire Rd
- 69 Plymouth Rd
- 36 Edinshire Rd
- 101 Plymouth Rd
- 11 Centennial Ct
- 55 Glen Burnie Dr
- 135 Hampshire Rd
- 50 Ashland Ave
