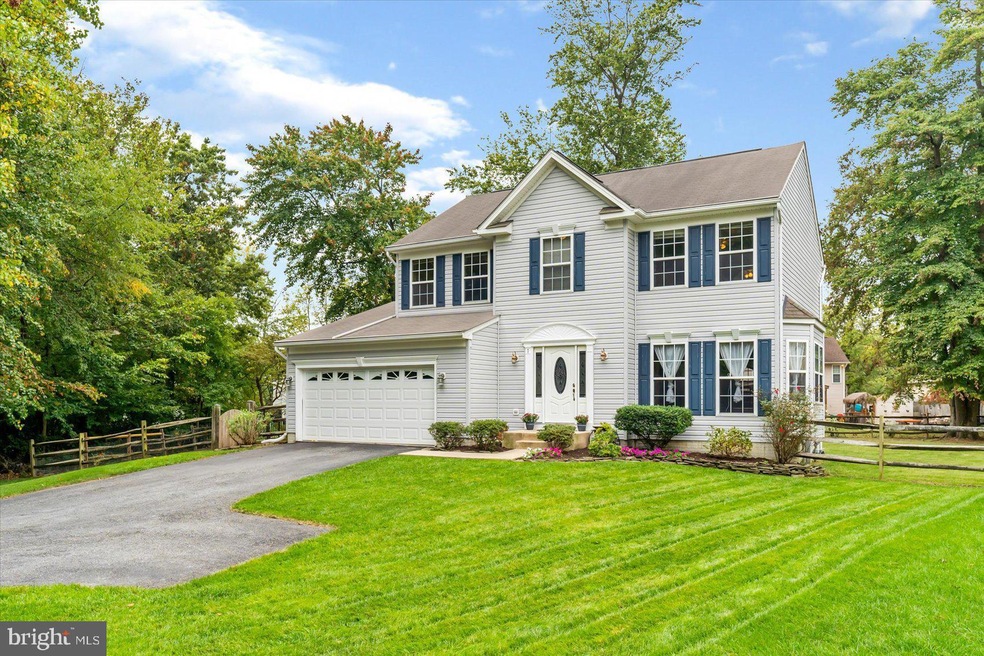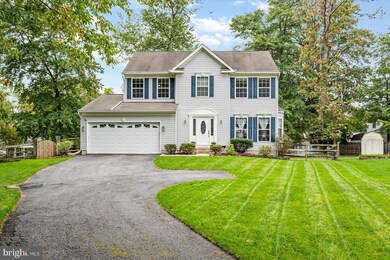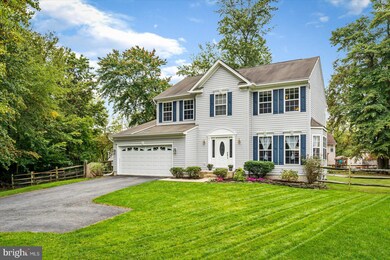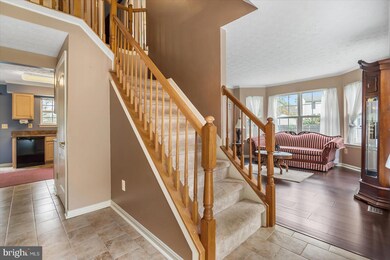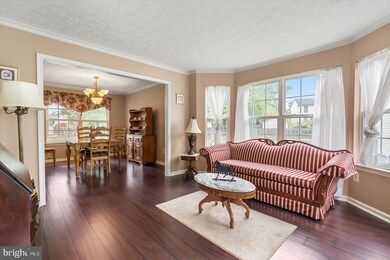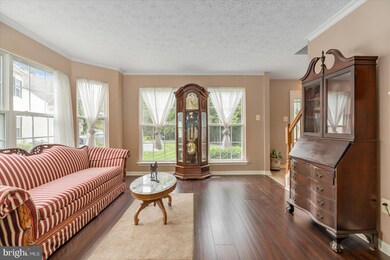
1 Dovefield Rd Perry Hall, MD 21128
Highlights
- Colonial Architecture
- Recreation Room
- Wood Flooring
- Perry Hall High School Rated A-
- Traditional Floor Plan
- No HOA
About This Home
As of March 2025IMMACULATE 4 Bedroom 3 FULL and 1 HALF Bath COLONIAL in Perry Hall * Features Include: OVER 2600 sqft. of living space * SPACIOUS sun filled living room * BEAUTIFUL family room with WOOD burning fireplace that OPENS to an eat in kitchen * Separate dining room * MAIN level laundry * CROWN moldings * On the UPPER level you will find a LOVELY primary suite with FULL bath and walk in closet and an additional THREE bedrooms and a FULL bath * The LOWER level offers a LARGE family room with FABULOUS wet bar (stools included) * Gorgeous fenced yard with maintenance free deck * 2 CAR garage with parking for MULTIPLE cars * This wonderful home will not last long * A MUST SEE!!
Last Agent to Sell the Property
EXP Realty, LLC License #530212 Listed on: 10/14/2021

Last Buyer's Agent
Donald Meyd
VYBE Realty License #656994

Home Details
Home Type
- Single Family
Est. Annual Taxes
- $4,989
Year Built
- Built in 2001
Lot Details
- 0.52 Acre Lot
- Property is in excellent condition
Parking
- 2 Car Attached Garage
- 4 Driveway Spaces
- Front Facing Garage
Home Design
- Colonial Architecture
- Shingle Roof
- Asphalt Roof
- Vinyl Siding
Interior Spaces
- Property has 3 Levels
- Traditional Floor Plan
- Ceiling Fan
- Wood Burning Fireplace
- Family Room
- Living Room
- Dining Room
- Recreation Room
- Utility Room
- Finished Basement
Kitchen
- Eat-In Kitchen
- Stove
- Built-In Microwave
- Ice Maker
- Dishwasher
- Disposal
Flooring
- Wood
- Carpet
- Laminate
- Concrete
- Ceramic Tile
Bedrooms and Bathrooms
- 4 Bedrooms
- En-Suite Primary Bedroom
Laundry
- Laundry on main level
- Dryer
- Washer
Outdoor Features
- Shed
Utilities
- Forced Air Heating and Cooling System
- Cooling System Utilizes Natural Gas
- Vented Exhaust Fan
- Natural Gas Water Heater
Community Details
- No Home Owners Association
- Likens Property Subdivision
Listing and Financial Details
- Tax Lot 29
- Assessor Parcel Number 04112300008442
Ownership History
Purchase Details
Home Financials for this Owner
Home Financials are based on the most recent Mortgage that was taken out on this home.Purchase Details
Home Financials for this Owner
Home Financials are based on the most recent Mortgage that was taken out on this home.Purchase Details
Similar Homes in the area
Home Values in the Area
Average Home Value in this Area
Purchase History
| Date | Type | Sale Price | Title Company |
|---|---|---|---|
| Deed | $565,000 | Kensington Realty Title | |
| Deed | $565,000 | Kensington Realty Title | |
| Special Warranty Deed | $530,000 | Title Forward | |
| Deed | $237,124 | -- |
Mortgage History
| Date | Status | Loan Amount | Loan Type |
|---|---|---|---|
| Open | $554,766 | FHA | |
| Closed | $554,766 | FHA | |
| Previous Owner | $520,400 | FHA | |
| Previous Owner | $100,000 | Credit Line Revolving | |
| Previous Owner | $212,900 | Stand Alone Second | |
| Previous Owner | $50,000 | Credit Line Revolving |
Property History
| Date | Event | Price | Change | Sq Ft Price |
|---|---|---|---|---|
| 03/31/2025 03/31/25 | Sold | $565,000 | 0.0% | $209 / Sq Ft |
| 03/06/2025 03/06/25 | For Sale | $565,000 | +6.6% | $209 / Sq Ft |
| 11/30/2021 11/30/21 | Sold | $530,000 | 0.0% | $196 / Sq Ft |
| 10/26/2021 10/26/21 | Pending | -- | -- | -- |
| 10/14/2021 10/14/21 | For Sale | $530,000 | -- | $196 / Sq Ft |
Tax History Compared to Growth
Tax History
| Year | Tax Paid | Tax Assessment Tax Assessment Total Assessment is a certain percentage of the fair market value that is determined by local assessors to be the total taxable value of land and additions on the property. | Land | Improvement |
|---|---|---|---|---|
| 2024 | $5,663 | $407,000 | $0 | $0 |
| 2023 | $2,764 | $364,600 | $103,300 | $261,300 |
| 2022 | $5,275 | $355,733 | $0 | $0 |
| 2021 | $4,629 | $346,867 | $0 | $0 |
| 2020 | $4,097 | $338,000 | $103,300 | $234,700 |
| 2019 | $4,067 | $335,567 | $0 | $0 |
| 2018 | $4,707 | $333,133 | $0 | $0 |
| 2017 | $4,235 | $330,700 | $0 | $0 |
| 2016 | $3,880 | $312,700 | $0 | $0 |
| 2015 | $3,880 | $294,700 | $0 | $0 |
| 2014 | $3,880 | $276,700 | $0 | $0 |
Agents Affiliated with this Home
-
Patricia Leaf

Seller's Agent in 2025
Patricia Leaf
BHHS PenFed (actual)
(410) 259-2925
4 in this area
81 Total Sales
-
PENINE ORAO

Buyer's Agent in 2025
PENINE ORAO
Smart Realty, LLC
(240) 494-6606
2 in this area
42 Total Sales
-
Robert Commodari

Seller's Agent in 2021
Robert Commodari
EXP Realty, LLC
(410) 262-7396
44 in this area
390 Total Sales
-
D
Buyer's Agent in 2021
Donald Meyd
VYBE Realty
(443) 465-5738
6 in this area
159 Total Sales
Map
Source: Bright MLS
MLS Number: MDBC2000789
APN: 11-2300008442
- 9207 Snyder Ln
- 4504 E Joppa Rd
- 12 Juliet Ln Unit 103
- 9221 Greenhouse Cir
- 9109 Carlisle Ave
- 4229 Soth Ave
- 9104 Perryvale Rd
- 4103 Klausmier Rd
- 9105 Perryvale Rd
- 9108 Deborah Ave
- 8 Steve Way
- 4220 E Joppa Rd
- 4325 Cross Brook Dr
- 4010 Millner Rd
- 4002 Millner Rd
- 4008 Millner Rd
- 4002 Millner Rd
- 4002 Millner Rd
- 4002 Millner Rd
- 4002 Millner Rd
