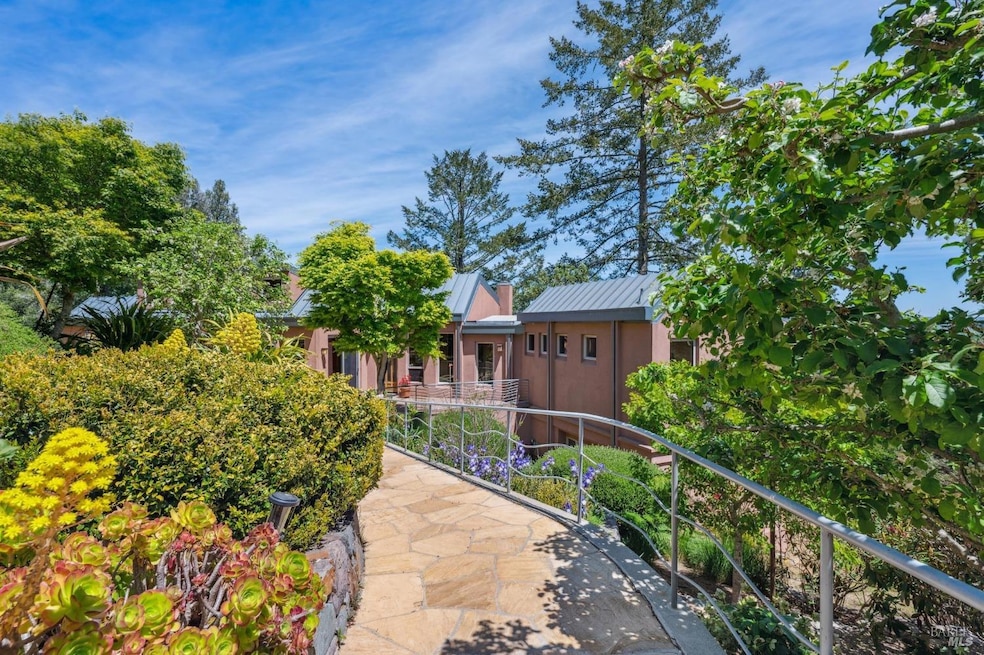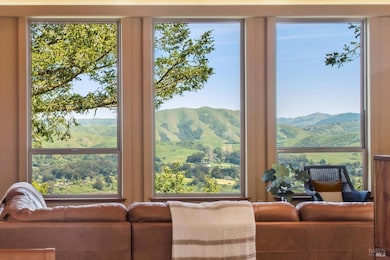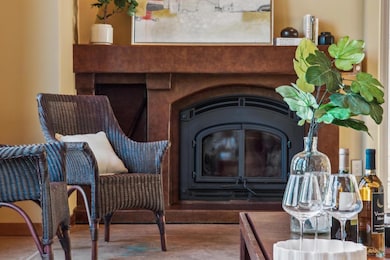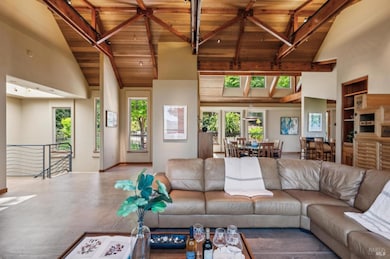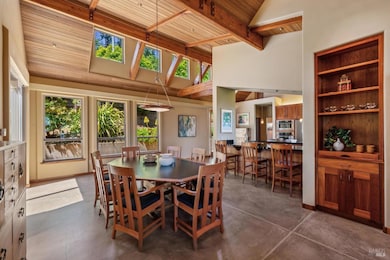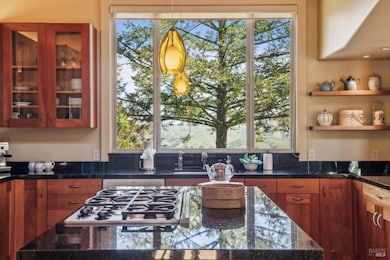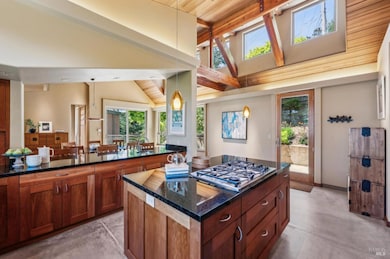1 Dover Rd Inverness, CA 94937
Estimated payment $12,039/month
Highlights
- Spa
- Mountain View
- Deck
- Custom Home
- Fireplace in Primary Bedroom
- Private Lot
About This Home
This custom-designed home by architect Igor Sazevich, offers a rare combination of design elegance and natural beauty with an emphasis on refined materials, environmental resilience, and seamless integration with the landscape. Soaring ceilings and an open floor plan connect the main living spaces, while polished concrete heated floors and cherrywood add warmth throughout. At the heart of the home lies a chef's kitchen that elevates everyday cooking and entertaining. Expansive views of Black Mountain and the Tomales Estuary flood the interior with natural light.The primary suite is a serene sanctuary complimented by walk-in closets and a luxurious bathroom including expansive windows. One large bedroom currently serves as an art studio and creative workspace. Designed for durability as well as beauty, the property features a steel roof, stucco exterior, and covered gutters. The irrigated landscaping wraps the home in greenery year-round, offering both visual appeal and low maintenance. Nearby Point Reyes Station offers a variety of stores, cafes, markets, and galleries. Whether you're drawn to the tranquility of nature, the strength of well-executed design, or the vibrant local community, 1 Lower Dover Road is a rare opportunity to own a timeless home in a truly stunning setting.
Home Details
Home Type
- Single Family
Year Built
- Built in 2008
Lot Details
- 1.34 Acre Lot
- Landscaped
- Private Lot
- Front and Back Yard Sprinklers
- Low Maintenance Yard
Property Views
- Mountain
- Hills
Home Design
- Custom Home
- Contemporary Architecture
- Mediterranean Architecture
- Ceiling Insulation
- Metal Roof
- Stucco
Interior Spaces
- 3,023 Sq Ft Home
- 2-Story Property
- Beamed Ceilings
- Cathedral Ceiling
- Wood Burning Fireplace
- Living Room with Fireplace
- 2 Fireplaces
- Dining Room
- Storage
- Concrete Flooring
- Partial Basement
Kitchen
- Breakfast Area or Nook
- Walk-In Pantry
- Built-In Electric Oven
- Self-Cleaning Oven
- Built-In Gas Range
- Microwave
- Ice Maker
- Dishwasher
- Kitchen Island
- Granite Countertops
Bedrooms and Bathrooms
- 4 Bedrooms
- Primary Bedroom on Main
- Fireplace in Primary Bedroom
- Dual Closets
- Bathroom on Main Level
Laundry
- Dryer
- Washer
Home Security
- Carbon Monoxide Detectors
- Fire and Smoke Detector
- Fire Suppression System
Parking
- 5 Open Parking Spaces
- 5 Parking Spaces
- No Garage
Eco-Friendly Details
- Energy-Efficient Windows
- Energy-Efficient Construction
- Energy-Efficient Insulation
- Energy-Efficient Roof
- Energy-Efficient Thermostat
Outdoor Features
- Spa
- Deck
Utilities
- No Cooling
- Heating System Uses Natural Gas
- Radiant Heating System
- Propane
- Electric Water Heater
- Septic Pump
- Septic System
- Internet Available
- Cable TV Available
Community Details
- Built by Igor Sazevich
- The community has rules related to allowing live work
Listing and Financial Details
- Assessor Parcel Number 114-130-25
Map
Home Values in the Area
Average Home Value in this Area
Tax History
| Year | Tax Paid | Tax Assessment Tax Assessment Total Assessment is a certain percentage of the fair market value that is determined by local assessors to be the total taxable value of land and additions on the property. | Land | Improvement |
|---|---|---|---|---|
| 2025 | $15,188 | $1,260,716 | $359,347 | $901,369 |
| 2024 | $15,188 | $1,236,004 | $352,303 | $883,701 |
| 2023 | $14,913 | $1,211,771 | $345,395 | $866,376 |
| 2022 | $14,760 | $1,188,017 | $338,623 | $849,394 |
| 2021 | $13,497 | $1,164,727 | $331,986 | $832,741 |
| 2020 | $13,494 | $1,152,792 | $328,584 | $824,208 |
| 2019 | $12,977 | $1,130,194 | $322,142 | $808,052 |
| 2018 | $12,709 | $1,108,036 | $315,825 | $792,211 |
| 2017 | $12,388 | $1,086,311 | $309,633 | $776,678 |
| 2016 | $12,024 | $1,065,015 | $303,562 | $761,453 |
| 2015 | $12,013 | $1,049,024 | $299,002 | $750,022 |
| 2014 | $11,613 | $1,028,482 | $293,146 | $735,336 |
Property History
| Date | Event | Price | List to Sale | Price per Sq Ft |
|---|---|---|---|---|
| 07/08/2025 07/08/25 | Price Changed | $2,050,000 | -10.9% | $678 / Sq Ft |
| 05/07/2025 05/07/25 | For Sale | $2,300,000 | -- | $761 / Sq Ft |
Purchase History
| Date | Type | Sale Price | Title Company |
|---|---|---|---|
| Grant Deed | $212,000 | First Amer Title Co Of Marin | |
| Grant Deed | $178,000 | First American Title Co | |
| Grant Deed | $157,000 | First American Title Co | |
| Interfamily Deed Transfer | -- | First American Title Co |
Source: Bay Area Real Estate Information Services (BAREIS)
MLS Number: 325041853
APN: 114-130-25
- 0 Douglas Dr
- 0 W Robert Dr
- 5 Mc Donald Ln
- 95 Highland Way
- 70 Fox Dr
- 11160 Sir Francis Drake Blvd
- 11150 Sir Francis Drake Blvd
- 10905 State Route 1
- 50 Dundee Way
- 10 Miwok Way
- 531 Via de la Vista
- 17523 California 1
- 1208 Pierce Point Rd
- 200 Road To Ranch
- 00 Mountain King Rd
- 1401 Nicasio Valley Rd
- 110 Alta Ave
- 7456 Sir Francis Drake Blvd
- 7 La Vuelta
- 15 Mountain View Ave
- 29 Giacomini Rd Unit ID1304895P
- 128 Bothin Rd
- 12 Monterey Ct
- 1725 Marion Ave
- 809 Diablo Ave
- 1421 Elm Dr
- 1599 S Novato Blvd
- 88 Cascade Dr
- 1221 Vallejo Ave
- 1515 S Novato Blvd
- 1309 D Street Extension
- 85 Woodside Dr
- 208 Bodega Ave Unit 208A
- 418 Upham St Unit 418B
- 421 8th St Unit Rustic Cottage
- 201 Howard St Unit 2
- 203 Howard St Unit 2
- 325 Grant Ave
- 33 Lakeview Ct
- 582 Fernando Dr Unit A
