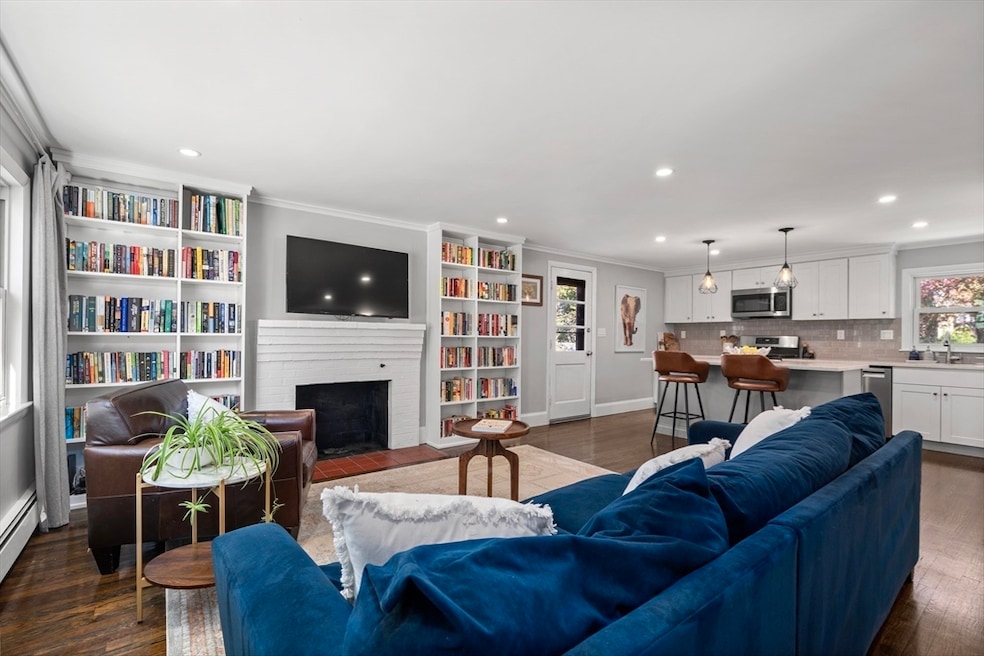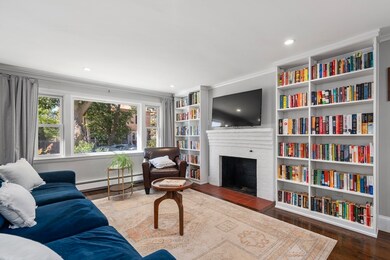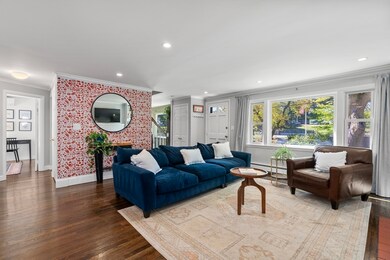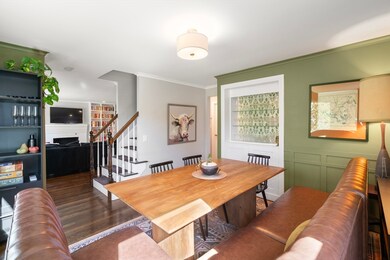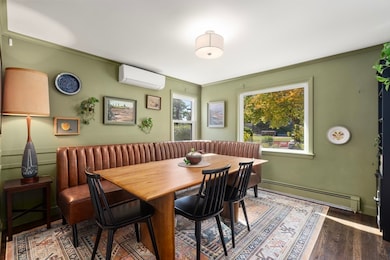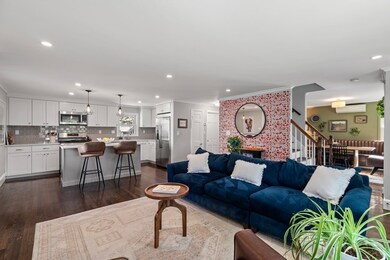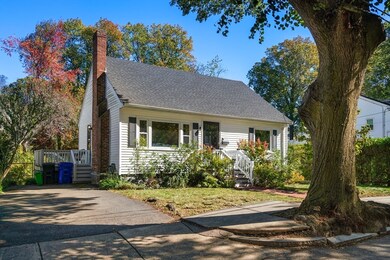Estimated payment $4,894/month
Highlights
- Medical Services
- Custom Closet System
- Deck
- Open Floorplan
- Cape Cod Architecture
- Property is near public transit
About This Home
Beautifully renovated 3-bedroom, 2-bath Cape on a dead-end street! This move-in-ready West RoxburyThis move-in-ready home features an open-concept layout with a remodeled kitchen showcasing stone countertops, stainless steel appliances, and seamless flow to the dining and living areas. The first-floor bedroom and full bath offer flexibility for guests, a home office, or one-level living. Upstairs includes two spacious bedrooms and another full bath. Major updates: new roof (2020), patio, walkway, custom built-ins, upgraded insulation, storm doors, and an electric car charger (2023). The finished lower level with fireplace provides extra living space. Set on a beautiful 0.20-acre lot with private outdoor space to relax or entertain. Conveniently located less than a mile to the commuter rail, steps to the bus stop, and under 0.5 mile to shops and restaurants!
Home Details
Home Type
- Single Family
Est. Annual Taxes
- $9,076
Year Built
- Built in 1925 | Remodeled
Lot Details
- 8,712 Sq Ft Lot
- Street terminates at a dead end
- Garden
- Property is zoned SF-6000
Home Design
- Cape Cod Architecture
- Frame Construction
- Shingle Roof
- Concrete Perimeter Foundation
- Stone
Interior Spaces
- Open Floorplan
- Insulated Windows
- Bay Window
- Living Room with Fireplace
- 2 Fireplaces
- Wood Flooring
Kitchen
- Stove
- Range
- Microwave
- Dishwasher
- Stainless Steel Appliances
Bedrooms and Bathrooms
- 3 Bedrooms
- Primary Bedroom on Main
- Custom Closet System
- 2 Full Bathrooms
- Bathtub
Laundry
- Dryer
- Washer
Partially Finished Basement
- Walk-Out Basement
- Laundry in Basement
Parking
- 3 Car Parking Spaces
- Driveway
- Open Parking
- Off-Street Parking
Outdoor Features
- Deck
- Patio
- Porch
Location
- Property is near public transit
- Property is near schools
Utilities
- Ductless Heating Or Cooling System
- Central Air
- 4 Cooling Zones
- 2 Heating Zones
- Heating System Uses Natural Gas
- Gas Water Heater
Listing and Financial Details
- Assessor Parcel Number 1434071
Community Details
Overview
- No Home Owners Association
- Electric Vehicle Charging Station
Amenities
- Medical Services
- Shops
Recreation
- Tennis Courts
- Community Pool
- Park
- Jogging Path
- Bike Trail
Map
Home Values in the Area
Average Home Value in this Area
Tax History
| Year | Tax Paid | Tax Assessment Tax Assessment Total Assessment is a certain percentage of the fair market value that is determined by local assessors to be the total taxable value of land and additions on the property. | Land | Improvement |
|---|---|---|---|---|
| 2025 | $9,076 | $783,800 | $235,300 | $548,500 |
| 2024 | $8,697 | $797,900 | $244,900 | $553,000 |
| 2023 | $8,162 | $760,000 | $233,300 | $526,700 |
| 2022 | $7,517 | $690,900 | $212,100 | $478,800 |
| 2021 | $7,110 | $666,400 | $207,900 | $458,500 |
| 2020 | $5,094 | $482,400 | $188,200 | $294,200 |
| 2019 | $4,751 | $450,800 | $157,900 | $292,900 |
| 2018 | $4,374 | $417,400 | $157,900 | $259,500 |
| 2017 | $4,332 | $409,100 | $157,900 | $251,200 |
| 2016 | $4,608 | $418,900 | $157,900 | $261,000 |
| 2015 | $4,799 | $396,300 | $181,300 | $215,000 |
| 2014 | $4,702 | $373,800 | $181,300 | $192,500 |
Property History
| Date | Event | Price | List to Sale | Price per Sq Ft | Prior Sale |
|---|---|---|---|---|---|
| 10/21/2025 10/21/25 | Pending | -- | -- | -- | |
| 10/17/2025 10/17/25 | For Sale | $785,000 | +20.8% | $523 / Sq Ft | |
| 01/31/2019 01/31/19 | Sold | $650,000 | +0.2% | $433 / Sq Ft | View Prior Sale |
| 01/08/2019 01/08/19 | Pending | -- | -- | -- | |
| 01/02/2019 01/02/19 | For Sale | $649,000 | +46.2% | $433 / Sq Ft | |
| 10/15/2018 10/15/18 | Sold | $444,000 | +3.5% | $381 / Sq Ft | View Prior Sale |
| 09/29/2018 09/29/18 | Pending | -- | -- | -- | |
| 09/27/2018 09/27/18 | For Sale | $429,000 | -- | $368 / Sq Ft |
Purchase History
| Date | Type | Sale Price | Title Company |
|---|---|---|---|
| Quit Claim Deed | -- | None Available | |
| Not Resolvable | $650,000 | -- | |
| Not Resolvable | $444,000 | -- | |
| Deed | $300,000 | -- | |
| Deed | $178,000 | -- | |
| Deed | $167,000 | -- |
Mortgage History
| Date | Status | Loan Amount | Loan Type |
|---|---|---|---|
| Previous Owner | $235,000 | No Value Available | |
| Previous Owner | $270,000 | Purchase Money Mortgage | |
| Previous Owner | $160,200 | Purchase Money Mortgage | |
| Previous Owner | $150,300 | Purchase Money Mortgage |
Source: MLS Property Information Network (MLS PIN)
MLS Number: 73444908
APN: WROX-000000-000020-008771-000001
- 28 Dow Rd
- 340 Baker St Unit 1
- 59 Chesbrough Rd
- 14 Sanborn Ave
- 183 Temple St
- 105 Chesbrough Rd
- 1216 Vfw Pkwy Unit 40
- 1214 Vfw Pkwy Unit 30
- 1214 Vfw Pkwy Unit 37
- 27-29 Temple St
- 7 Cass St Unit 6
- 990 Vfw Pkwy Unit 204
- 331 Vermont St
- 15 Cass St Unit 3
- 539 Lagrange St
- 76 Potomac St
- 425 Lagrange St Unit 203
- 9 Carroll St
- 63 Johnson St
- 54 Sturges Rd
