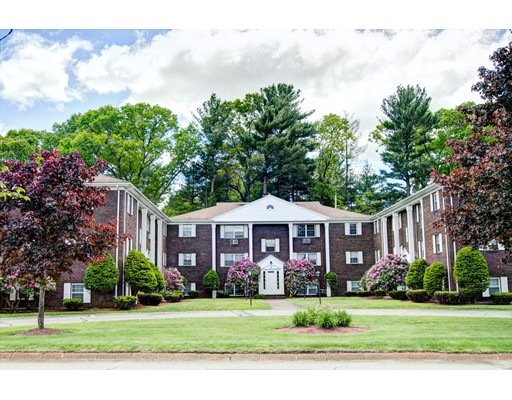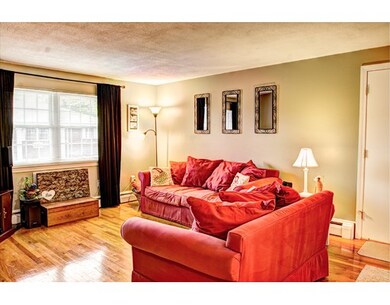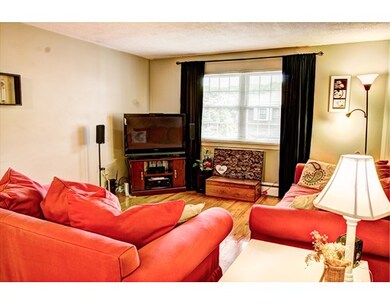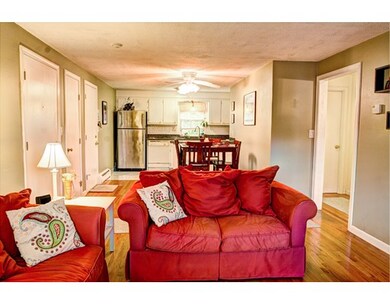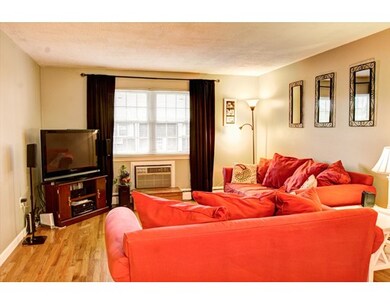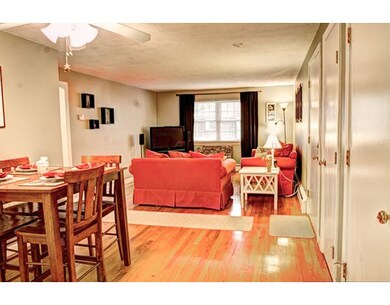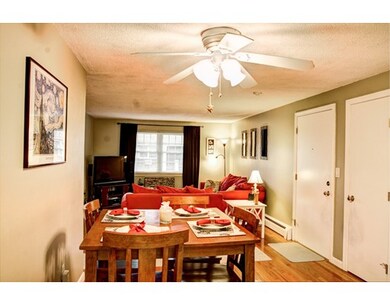
About This Home
As of September 2021OPPORTUNITY AWAITS ! This Penthouse END UNIT is Move in Ready. You will love the Open Concept of the Living Room, Dining Room, Kitchen. There is Hardwood in the Living and Dining Area and Tile in the Kitchen. It comes Fully Applianced with Granite Countertops and added Cabinets in the Peninsula. The Two Bedrooms are Good-sized with Wall to Wall Carpeting in Excellent Condition and the Master has a Walk in Closet. There is a Wall A/C for those warm summer days and a Laundry area and Extra Storage in the Lower Level. It is located in the Sought After Complex of Parker Village which offers an In-ground Pool, Playground, Common Outdoor Space,and Tennis Courts. HEAT and HOT WATER are included in the Condo Fee. This is your chance to enjoy the Award Winning School System and the Prime Commuter Area with close proximity to Major Roads, Commuter Rail Train, Shopping, NARA Park, and Walking/Hiking Tails.
Ownership History
Purchase Details
Home Financials for this Owner
Home Financials are based on the most recent Mortgage that was taken out on this home.Purchase Details
Home Financials for this Owner
Home Financials are based on the most recent Mortgage that was taken out on this home.Purchase Details
Home Financials for this Owner
Home Financials are based on the most recent Mortgage that was taken out on this home.Purchase Details
Home Financials for this Owner
Home Financials are based on the most recent Mortgage that was taken out on this home.Map
Property Details
Home Type
Condominium
Est. Annual Taxes
$4,651
Year Built
1968
Lot Details
0
Listing Details
- Unit Level: 3
- Unit Placement: Top/Penthouse, Corner
- Property Type: Condominium/Co-Op
- CC Type: Condo
- Style: Garden
- Other Agent: 2.00
- Lead Paint: Unknown
- Year Round: Yes
- Year Built Description: Actual
- Special Features: None
- Property Sub Type: Condos
- Year Built: 1968
Interior Features
- Has Basement: No
- Number of Rooms: 5
- Amenities: Public Transportation, Shopping, Swimming Pool, Tennis Court, Park, Walk/Jog Trails, Stables, Golf Course
- Electric: Circuit Breakers, 100 Amps
- Energy: Insulated Windows
- Flooring: Tile, Wall to Wall Carpet, Hardwood
- Interior Amenities: Cable Available
- Bedroom 2: Third Floor, 12X12
- Bathroom #1: Third Floor, 9X5
- Kitchen: Third Floor, 12X7
- Laundry Room: Basement
- Living Room: Third Floor, 16X12
- Master Bedroom: Third Floor, 13X12
- Master Bedroom Description: Ceiling Fan(s), Flooring - Wall to Wall Carpet, Cable Hookup
- Dining Room: Third Floor, 10X8
- No Bedrooms: 2
- Full Bathrooms: 1
- Oth1 Dimen: 3X7
- Oth1 Dscrp: Closet
- Oth1 Level: Basement
- No Living Levels: 1
- Main Lo: AC0977
- Main So: K95001
Exterior Features
- Construction: Brick
- Exterior: Brick
Garage/Parking
- Parking: Off-Street, Deeded
- Parking Spaces: 2
Utilities
- Hot Water: Natural Gas
- Utility Connections: for Electric Range
- Sewer: City/Town Sewer
- Water: City/Town Water
Condo/Co-op/Association
- Condominium Name: Parker Village
- Association Fee Includes: Heat, Hot Water, Gas, Water, Master Insurance, Swimming Pool, Laundry Facilities, Exterior Maintenance, Landscaping, Snow Removal, Tennis Court, Playground, Refuse Removal
- Management: Professional - Off Site
- Pets Allowed: Yes
- No Units: 72
- Optional Fee: 0.00
- Unit Building: A6
Fee Information
- Fee Interval: Monthly
Schools
- Elementary School: Choice Of 6
- Middle School: R.J. Grey
- High School: Abrhs
Lot Info
- Assessor Parcel Number: M:00I3 B:0076 L:00A6
- Zoning: Residental
Similar Homes in the area
Home Values in the Area
Average Home Value in this Area
Purchase History
| Date | Type | Sale Price | Title Company |
|---|---|---|---|
| Condominium Deed | $243,000 | None Available | |
| Not Resolvable | $190,000 | -- | |
| Deed | $199,900 | -- | |
| Deed | $166,000 | -- |
Mortgage History
| Date | Status | Loan Amount | Loan Type |
|---|---|---|---|
| Previous Owner | $142,500 | New Conventional | |
| Previous Owner | $159,900 | Purchase Money Mortgage | |
| Previous Owner | $132,800 | Purchase Money Mortgage | |
| Previous Owner | $67,000 | No Value Available | |
| Previous Owner | $78,000 | No Value Available |
Property History
| Date | Event | Price | Change | Sq Ft Price |
|---|---|---|---|---|
| 09/23/2021 09/23/21 | Sold | $243,000 | +0.2% | $289 / Sq Ft |
| 08/26/2021 08/26/21 | Pending | -- | -- | -- |
| 08/05/2021 08/05/21 | For Sale | $242,500 | 0.0% | $288 / Sq Ft |
| 09/13/2017 09/13/17 | Rented | $1,650 | -99.1% | -- |
| 09/12/2017 09/12/17 | Under Contract | -- | -- | -- |
| 09/05/2017 09/05/17 | Sold | $190,000 | 0.0% | $226 / Sq Ft |
| 08/15/2017 08/15/17 | For Rent | $1,650 | 0.0% | -- |
| 06/22/2017 06/22/17 | Pending | -- | -- | -- |
| 06/01/2017 06/01/17 | For Sale | $185,000 | -- | $220 / Sq Ft |
Tax History
| Year | Tax Paid | Tax Assessment Tax Assessment Total Assessment is a certain percentage of the fair market value that is determined by local assessors to be the total taxable value of land and additions on the property. | Land | Improvement |
|---|---|---|---|---|
| 2025 | $4,651 | $271,200 | $0 | $271,200 |
| 2024 | $4,022 | $241,300 | $0 | $241,300 |
| 2023 | $4,118 | $234,500 | $0 | $234,500 |
| 2022 | $3,923 | $201,700 | $0 | $201,700 |
| 2021 | $3,993 | $197,400 | $0 | $197,400 |
| 2020 | $3,463 | $180,000 | $0 | $180,000 |
| 2019 | $3,326 | $171,700 | $0 | $171,700 |
| 2018 | $3,190 | $164,600 | $0 | $164,600 |
| 2017 | $2,962 | $155,400 | $0 | $155,400 |
| 2016 | $2,711 | $141,000 | $0 | $141,000 |
| 2015 | $2,499 | $131,200 | $0 | $131,200 |
| 2014 | $2,206 | $113,400 | $0 | $113,400 |
Source: MLS Property Information Network (MLS PIN)
MLS Number: 72174328
APN: ACTO-000003I-000076-A000006
- 118 Parker St Unit 16
- 5 Puritan Rd
- 25 Adams St
- 7 Brewster Ln
- 11 N Branch Rd
- 223 School St Unit 1
- 9 Lilac Ct
- 108 School St
- 8 Westside Dr
- 40 High St
- 5 Macgregor Way
- 25 Ingham Ln Unit 25
- 25 Ingham Ln
- 29 Black Birch Ln Unit 29
- 38 Main St
- 74 Main St
- 4 Sylvia St
- 116 Hill St
- 66 Powder Mill Rd
- 19 Tremont St
