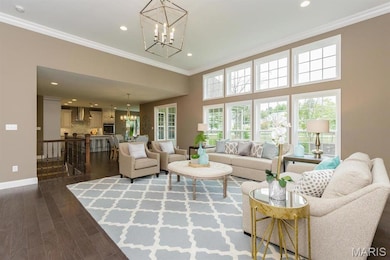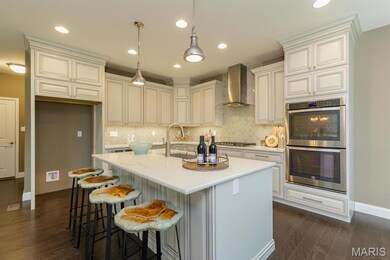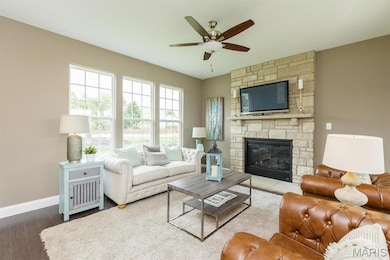1 Durham Ii-E4@harvest Heritage O'Fallon, MO 63385
Estimated payment $3,744/month
Highlights
- New Construction
- Open Floorplan
- Ranch Style House
- Duello Elementary School Rated A-
- Community Lake
- Wood Flooring
About This Home
New Construction by Fischer and Frichtel in the amazing Harvest neighborhood! Conveniently located in O Fallon, this multi-builder community offers spectacular amenities include 47 AC of common ground, a 13+ AC town square, lakes, dog parks, food truck court, farmers market, orchards, pumpkin patch, community garden, pickle ball courts, bocce ball courts, playgrounds, nature play area w/water feature, civic lawn area and more. Students will attend desirable Wentzville schools. The Heritage Collection of single family homes inc ranch, 1.5 and 2 story plans ranging from 2,081-3,840 s/f. Quality-built to Fischer and Frichtels exacting standards, these homes feature flexible living spaces, spacious owners suites and 3-car garages. Standard features inc 42 inch cabinets (painted or stained), soft close cabinetry, granite c-tops, oversized islands, 9 ft ceilings, gas FP, hardwood flooring, arch shingles and low E windows. Amazing location and outstanding construction by Fischer and Frichtel!
Listing Agent
Berkshire Hathaway HomeServices Select Properties License #2003017373 Listed on: 02/19/2025

Co-Listing Agent
Berkshire Hathaway HomeServices Select Properties License #1999031994
Home Details
Home Type
- Single Family
HOA Fees
- $63 Monthly HOA Fees
Parking
- 3 Car Attached Garage
- Garage Door Opener
Home Design
- New Construction
- Home to be built
- Ranch Style House
- Traditional Architecture
- Brick Veneer
- Frame Construction
- Composition Roof
- Vinyl Siding
Interior Spaces
- 2,081 Sq Ft Home
- Open Floorplan
- High Ceiling
- Low Emissivity Windows
- Insulated Windows
- Tilt-In Windows
- Sliding Doors
- Panel Doors
- Entrance Foyer
- Great Room with Fireplace
- Breakfast Room
- Combination Kitchen and Dining Room
- Fire and Smoke Detector
- Laundry on main level
Kitchen
- Breakfast Bar
- Walk-In Pantry
- Electric Oven
- Electric Range
- Microwave
- Dishwasher
- Stainless Steel Appliances
- Kitchen Island
- Granite Countertops
- Disposal
Flooring
- Wood
- Carpet
Bedrooms and Bathrooms
- 3 Bedrooms
- Walk-In Closet
- 2 Full Bathrooms
- Double Vanity
- Bathtub
Unfinished Basement
- Basement Fills Entire Space Under The House
- Basement Ceilings are 8 Feet High
- Sump Pump
- Basement Window Egress
Schools
- Duello Elem. Elementary School
- Frontier Middle School
- Liberty High School
Utilities
- Forced Air Heating and Cooling System
- Underground Utilities
- Gas Water Heater
Additional Features
- Doors with lever handles
- Patio
Listing and Financial Details
- Home warranty included in the sale of the property
Community Details
Overview
- Built by Fischer & Frichtel
- Community Lake
Amenities
- Common Area
Map
Home Values in the Area
Average Home Value in this Area
Property History
| Date | Event | Price | List to Sale | Price per Sq Ft |
|---|---|---|---|---|
| 03/14/2025 03/14/25 | Price Changed | $587,900 | +1.7% | $283 / Sq Ft |
| 02/19/2025 02/19/25 | For Sale | $577,900 | -- | $278 / Sq Ft |
| 02/12/2025 02/12/25 | Off Market | -- | -- | -- |
Source: MARIS MLS
MLS Number: MIS25007843
- Waterford II Plan at Harvest - Heritage Collection
- Woodside Plan at Harvest - Heritage Collection
- Hadleigh Plan at Harvest - Heritage Collection
- Durham II Plan at Harvest - Heritage Collection
- Parkview II Plan at Harvest - Heritage Collection
- Glenhurst II Plan at Harvest - Heritage Collection
- Wyndham Plan at Harvest - Heritage Collection
- Arlington II Plan at Harvest - Heritage Collection
- 1 Parkview Ii-E5@harvest Herit
- 1 Woodside E4 @ Harvest Heritage
- 1 Wyndham E6 @ Harvest Heritage
- 1 Waterford Ii-E6 @Harvest Herit
- 1 Glenhurst Ii-E6 @Harvest Herit
- 420 Farmhouse Dr
- 602 Fence Row Dr
- 613 Fence Row Dr
- 608 Fence Row Dr
- 229 Windmill View Dr
- 227 Windmill View Dr
- 232 Windmill View Dr
- 601 Fence Row Dr
- 537 Apple Orchard Ln
- 829 Little Fieldstone Dr
- 431 Sunset Hollow Dr
- 1000 Autumn Hollow Cir
- 307 Willow Manor Dr
- 1832 English Oak Dr
- 518 Golden Leaf Ct
- 213 Countryshire Dr
- 2500 Hawk Ridge Trail Ct
- 634 Country Heights Dr
- 110 Shire Dr
- 4064 Jessica Dr
- 4000 Brady Way
- 1000 Fountain Grass Dr
- 202 Dauphine Dr
- 1017 Glengarry Dr
- 2302 Spring Creek Ln
- 36 Cedar Circle Dr
- 10201 Spring Creek Ln Unit 2B






