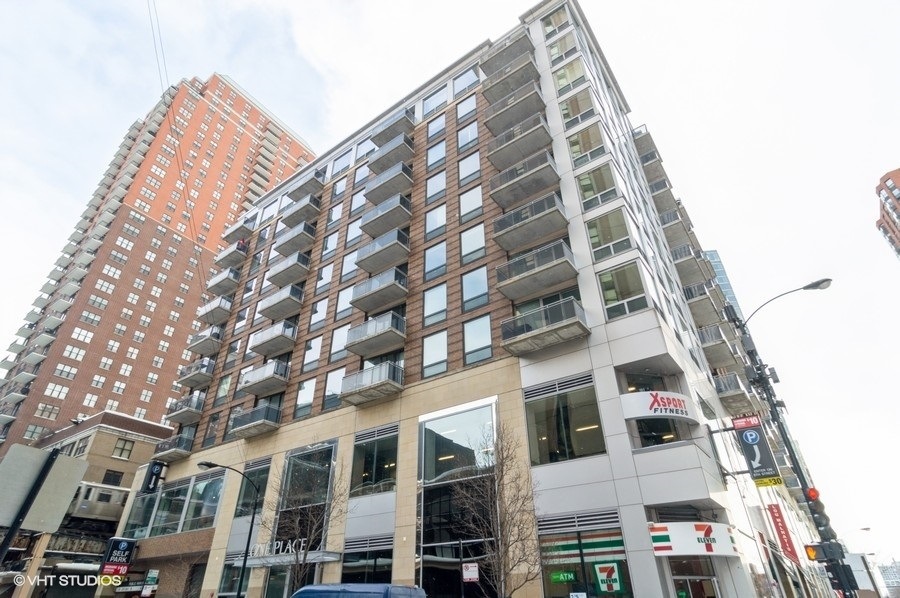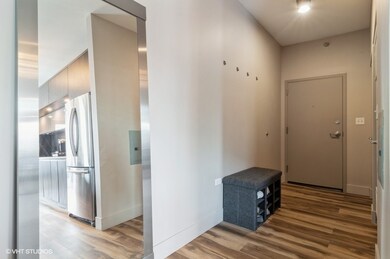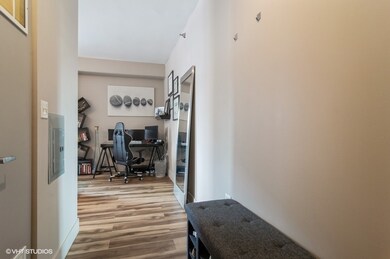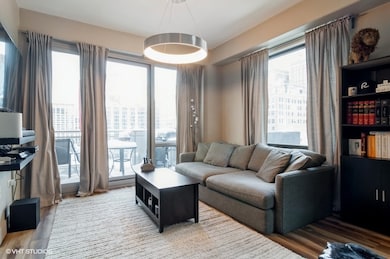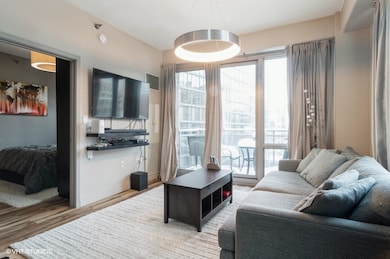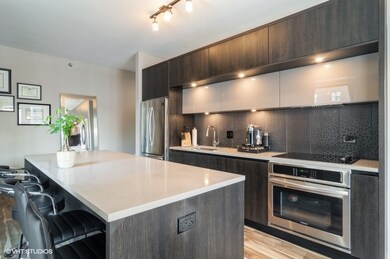
1 E 8th St Unit 911 Chicago, IL 60605
Printers Row NeighborhoodHighlights
- Elevator
- 4-minute walk to Harrison Station
- 1 Car Attached Garage
- South Loop Elementary School Rated 9+
- Balcony
- 3-minute walk to Dearborn Park
About This Home
As of August 2021PRIME SOUTH LOOP LOCATION AND "ONE PLACE" PRESENT UNIT 911! THIS LARGE 1 BEDROOM CORNER UNIT WITH A OPEN FLOOR-PLAN WAS COMPLETELY REMODELED IN JANUARY OF 2019. THE ENTRY HALLWAY FEATURES A GUEST CLOSET AND A LAUNDRY CLOSET WITH A STACKABLE WASHER AND DRYER. THE CUSTOM GOURMET KITCHEN HAS A HUGE ISLAND MEASURING NEARLY 8 FEET LONG AND OVER 3 FEET WIDE, CUSTOM OAK CABINETS WITH A MOCHA/GREY HYBRID STAIN, QUARTZ COUNTER TOPS, CUSTOM UNDER CABINET LIGHTING, TILE BACKSPLASH AND STAINLESS STEEL APPLIANCES...THERE IS ROOM FOR A KITCHEN TABLE TOO! THE LIVING ROOM IS PERFECTLY SITUATED AND FLOODED WITH NATURAL LIGHT FROM THE FLOOR TO CEILING WINDOWS. THERE ARE SLIDING DOORS LEADING TO YOUR 11' X 6' BALCONY WITH FANTASTIC NORTH, EAST AND LAKE MICHIGAN VIEWS! THE MASTER BATHROOM IS ELEGANT AND FEATURES A OVERSIZED SHOWER AND A FLOATING VANITY. GARAGE PARKING (P40/add'l $30k) IS ON THE SAME FLOOR AND YOUR STORAGE LOCKER IS 9E AND LOCATED ON THE SAME FLOOR...ALL OF THIS LOCATED NEAR GRANT PARK, LAKE MICHIGAN, EASY ACCESS TO XPRESSWAYS AND RED-LINE, MANY CITY COLLEGES, TONS OF GREAT RESTAURANTS, XSPORT FITNESS AND 7-ELEVEN ARE IN THE SAME BUILDING, WALK TO TRADER JOES, JEWEL AND MARIANO'S....AND SO MUCH MORE! THIS IS AN INVESTOR FRIENDLY BUILDING. LOW MONTHLY ASSESSMENT INCLUDES THE PARKING ASSESSMENT ($469.24) AND ALSO INCLUDES: HEAT, AIR CONDITIONING, WATER, GAS, COMMON AREA INSURANCE, EXTERIOR/COMMON AREA MAINTENANCE AND SNOW REMOVAL. THE AMOUNT IN RESERVES IS APPROXIMATELY $650,000, THERE IS A NON-REFUNDABLE MOVE-IN FEE OF $250.00 AND A REFUNDABLE SECURITY DEPOSIT OF $250.00
Last Agent to Sell the Property
@properties Christie's International Real Estate License #475135317 Listed on: 04/21/2021

Property Details
Home Type
- Condominium
Est. Annual Taxes
- $4,697
Year Built
- Built in 2007 | Remodeled in 2019
HOA Fees
- $470 Monthly HOA Fees
Parking
- 1 Car Attached Garage
- Parking Space is Owned
Interior Spaces
- Entrance Foyer
- Combination Dining and Living Room
Kitchen
- Cooktop
- Microwave
- Dishwasher
Bedrooms and Bathrooms
- 1 Bedroom
- 1 Potential Bedroom
- 1 Full Bathroom
Laundry
- Laundry closet
- Dryer
- Washer
Home Security
Outdoor Features
- Balcony
Schools
- South Loop Elementary School
- Phillips Academy High School
Utilities
- Central Air
- Heating System Uses Natural Gas
- Lake Michigan Water
Community Details
Overview
- Association fees include heat, air conditioning, water, gas, parking, insurance, tv/cable, exterior maintenance, scavenger, snow removal
- 91 Units
- Jolita Ortiz Association, Phone Number (312) 564-5918
- One Place Subdivision
- Property managed by THE BUILDING GROUP
- 10-Story Property
Amenities
- Elevator
Recreation
- Bike Trail
Pet Policy
- Pets up to 50 lbs
- Limit on the number of pets
- Pet Size Limit
- Dogs and Cats Allowed
Security
- Resident Manager or Management On Site
- Storm Screens
Ownership History
Purchase Details
Home Financials for this Owner
Home Financials are based on the most recent Mortgage that was taken out on this home.Purchase Details
Purchase Details
Home Financials for this Owner
Home Financials are based on the most recent Mortgage that was taken out on this home.Similar Homes in Chicago, IL
Home Values in the Area
Average Home Value in this Area
Purchase History
| Date | Type | Sale Price | Title Company |
|---|---|---|---|
| Warranty Deed | $255,000 | Fidelity National Title | |
| Interfamily Deed Transfer | -- | Attorney | |
| Special Warranty Deed | $210,000 | Freedom Title Corporation |
Mortgage History
| Date | Status | Loan Amount | Loan Type |
|---|---|---|---|
| Open | $204,000 | New Conventional | |
| Previous Owner | $168,000 | New Conventional |
Property History
| Date | Event | Price | Change | Sq Ft Price |
|---|---|---|---|---|
| 06/14/2024 06/14/24 | Rented | $2,250 | +2.3% | -- |
| 06/11/2024 06/11/24 | For Rent | $2,200 | 0.0% | -- |
| 02/19/2024 02/19/24 | Rented | $2,200 | 0.0% | -- |
| 02/16/2024 02/16/24 | Under Contract | -- | -- | -- |
| 02/09/2024 02/09/24 | For Rent | $2,200 | 0.0% | -- |
| 02/02/2024 02/02/24 | Under Contract | -- | -- | -- |
| 01/26/2024 01/26/24 | For Rent | $2,200 | 0.0% | -- |
| 08/06/2021 08/06/21 | Sold | $255,000 | +10.9% | -- |
| 05/11/2021 05/11/21 | Pending | -- | -- | -- |
| 05/11/2021 05/11/21 | For Sale | -- | -- | -- |
| 04/20/2021 04/20/21 | For Sale | $230,000 | +9.5% | -- |
| 12/07/2012 12/07/12 | Sold | $210,000 | 0.0% | -- |
| 07/30/2012 07/30/12 | Pending | -- | -- | -- |
| 07/10/2012 07/10/12 | For Sale | $209,900 | -- | -- |
Tax History Compared to Growth
Tax History
| Year | Tax Paid | Tax Assessment Tax Assessment Total Assessment is a certain percentage of the fair market value that is determined by local assessors to be the total taxable value of land and additions on the property. | Land | Improvement |
|---|---|---|---|---|
| 2024 | $4,156 | $24,092 | $6,225 | $17,867 |
| 2023 | $4,051 | $19,697 | $5,017 | $14,680 |
| 2022 | $4,051 | $19,697 | $5,017 | $14,680 |
| 2021 | $3,961 | $19,696 | $5,017 | $14,679 |
| 2020 | $4,782 | $21,468 | $4,546 | $16,922 |
| 2019 | $4,697 | $23,380 | $4,546 | $18,834 |
| 2018 | $4,618 | $23,380 | $4,546 | $18,834 |
| 2017 | $3,806 | $17,680 | $3,763 | $13,917 |
| 2016 | $3,541 | $17,680 | $3,763 | $13,917 |
| 2015 | $3,240 | $17,680 | $3,763 | $13,917 |
| 2014 | $3,499 | $18,861 | $1,865 | $16,996 |
| 2013 | $3,430 | $18,861 | $1,865 | $16,996 |
Agents Affiliated with this Home
-
Sam Neal

Seller's Agent in 2024
Sam Neal
The Wilcox Company
(708) 254-2006
12 Total Sales
-
Joe Wilcox

Seller Co-Listing Agent in 2024
Joe Wilcox
The Wilcox Company
(312) 848-0800
78 Total Sales
-
Alexander Caras

Buyer's Agent in 2024
Alexander Caras
Magellan Marketing Group LLC
(312) 521-9524
2 in this area
84 Total Sales
-
Jawah Ihmoud
J
Buyer's Agent in 2024
Jawah Ihmoud
Apartment Goats
(630) 379-2886
-
Chris Demos

Seller's Agent in 2021
Chris Demos
@ Properties
(847) 692-5522
1 in this area
146 Total Sales
-
Chih-Hao Yang

Buyer's Agent in 2021
Chih-Hao Yang
Fulton Grace
(217) 819-8009
7 in this area
137 Total Sales
Map
Source: Midwest Real Estate Data (MRED)
MLS Number: 11001365
APN: 17-15-304-060-1077
- 1 E 8th St Unit 606
- 1 E 8th St Unit 307
- 40 E 9th St Unit 1216
- 40 E 9th St Unit 1103
- 40 E 9th St Unit 1802
- 40 E 9th St Unit 903
- 40 E 9th St Unit 1114
- 40 E 9th St Unit 1005
- 40 E 9th St Unit 609
- 41 E 8th St Unit 805
- 41 E 8th St Unit 1401
- 41 E 8th St Unit 1404
- 41 E 8th St Unit 1702
- 41 E 8th St Unit 2A
- 801 S Plymouth Ct Unit 602
- 801 S Plymouth Ct Unit 169
- 801 S Plymouth Ct Unit 255
- 801 S Plymouth Ct Unit 302
- 801 S Plymouth Ct Unit V
- 801 S Plymouth Ct Unit 711
