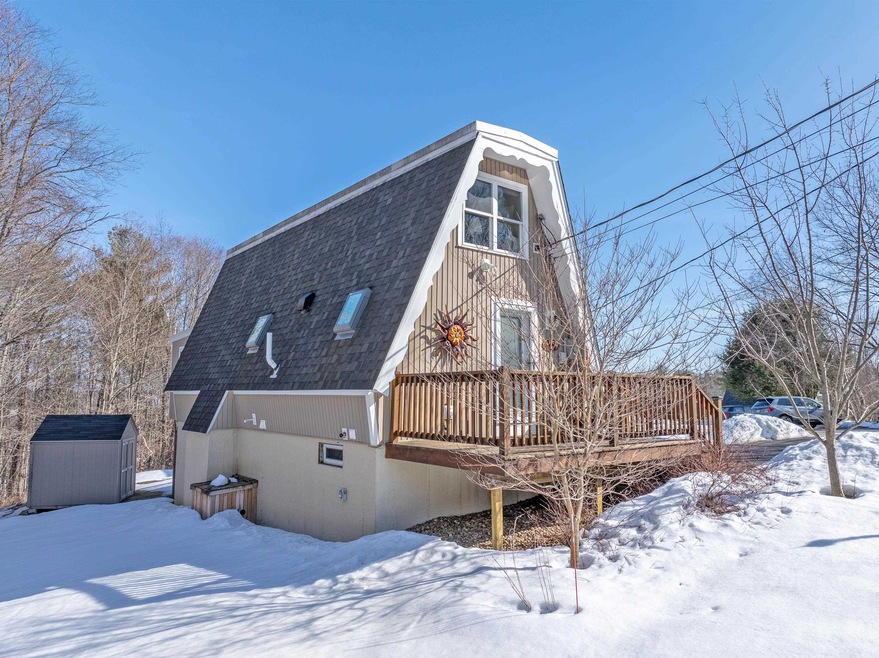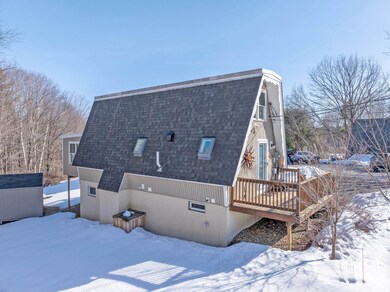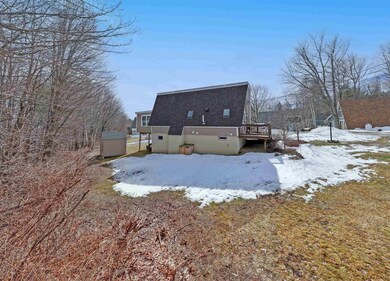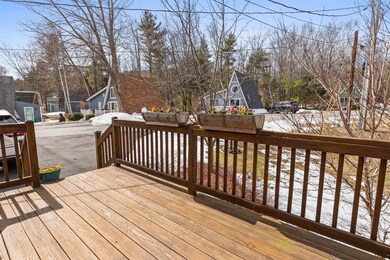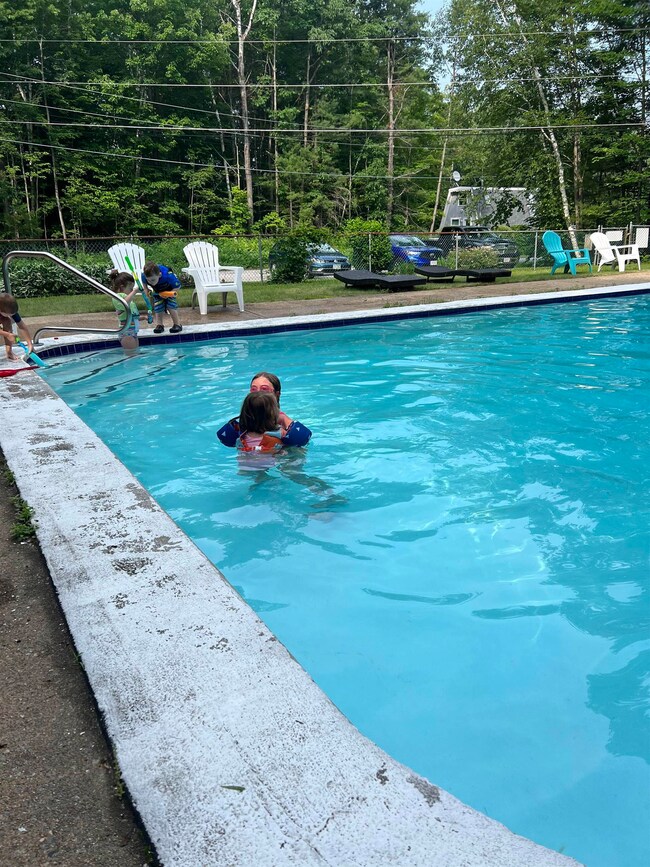
1 E Bluff Highlands Unit 5 Meredith, NH 03253
Highlights
- Community Beach Access
- Access To Lake
- A-Frame Home
- Boat Dock
- In Ground Pool
- Deck
About This Home
As of May 2025Tucked away on 9.72 picturesque acres in the sought-after East Bluff Highlands Association, this fully furnished, renovated year-round A-frame home offers the perfect retreat or full-time residence. Bring your boat, swim, or fish off the day dock on Lake Winnipesaukee, just a short stroll or golf cart ride through the scenic Grouse Point. Whether you're boating, hiking, skiing at Gunstock, or exploring Meredith's charming shops and restaurants, adventure awaits just minutes from your door. The beautifully designed interior boasts 3 bedrooms, 2 bathrooms, and a stunning cherry kitchen with granite countertops and Red Oak hardwood floors. The open-concept first floor is perfect for entertaining, featuring a bright family room, dining area, and reading nook, all flowing seamlessly into the spacious kitchen. Downstairs, the walk-out lower level includes a serene primary suite, a second bathroom, and laundry. Upstairs, two inviting bedrooms and a loft provide comfortable accommodations for up to 4 guests. Start your day with breathtaking sunrises from the picture window, sip your coffee on the front porch, or grill out on the side deck. With additional storage space in the private shed, remote-controlled heat/AC, and a gas generator, this home ensures year-round comfort. The pride of ownership is evident in this owner-occupied community, and with a low monthly fee of $200 covering lawn care, plowing, and refuse removal, enjoy carefree living at its best.
Last Agent to Sell the Property
KW Coastal and Lakes & Mountains Realty/Meredith License #069190 Listed on: 03/24/2025

Property Details
Home Type
- Condominium
Est. Annual Taxes
- $3,472
Year Built
- Built in 1970
Lot Details
- Property fronts a private road
- Garden
Home Design
- A-Frame Home
- Concrete Foundation
- Wood Frame Construction
- Shingle Roof
Interior Spaces
- Property has 1 Level
- Furnished
- Natural Light
- Entrance Foyer
- Living Room
- Combination Kitchen and Dining Room
- Den
Kitchen
- Eat-In Kitchen
- Microwave
Flooring
- Wood
- Carpet
- Tile
Bedrooms and Bathrooms
- 3 Bedrooms
- Bathroom on Main Level
- 2 Bathrooms
Laundry
- Dryer
- Washer
Finished Basement
- Heated Basement
- Walk-Out Basement
- Basement Fills Entire Space Under The House
- Laundry in Basement
Home Security
Parking
- Paved Parking
- Assigned Parking
Accessible Home Design
- Hard or Low Nap Flooring
- Accessible Parking
Outdoor Features
- In Ground Pool
- Access To Lake
- Shared Private Water Access
- Deep Water Access
- Municipal Residents Have Water Access Only
- Access to a Dock
- Lake, Pond or Stream
- Deck
- Patio
- Shed
Schools
- Inter-Lakes Elementary School
- Inter-Lakes Middle School
- Inter-Lakes High School
Utilities
- Mini Split Air Conditioners
- Mini Split Heat Pump
- Baseboard Heating
- Radiant Heating System
- Programmable Thermostat
- 110 Volts
- Private Water Source
- Drilled Well
- High Speed Internet
Listing and Financial Details
- Legal Lot and Block 5 / 35
- Assessor Parcel Number S18
Community Details
Recreation
- Boat Dock
- Community Beach Access
- Community Pool
- Snow Removal
Additional Features
- East Bluff Highlands Condos
- Common Area
- Fire and Smoke Detector
Ownership History
Purchase Details
Home Financials for this Owner
Home Financials are based on the most recent Mortgage that was taken out on this home.Purchase Details
Home Financials for this Owner
Home Financials are based on the most recent Mortgage that was taken out on this home.Purchase Details
Home Financials for this Owner
Home Financials are based on the most recent Mortgage that was taken out on this home.Similar Home in Meredith, NH
Home Values in the Area
Average Home Value in this Area
Purchase History
| Date | Type | Sale Price | Title Company |
|---|---|---|---|
| Warranty Deed | $440,000 | None Available | |
| Warranty Deed | $318,200 | None Available | |
| Warranty Deed | $318,200 | None Available | |
| Warranty Deed | $140,000 | -- | |
| Warranty Deed | $140,000 | -- |
Mortgage History
| Date | Status | Loan Amount | Loan Type |
|---|---|---|---|
| Previous Owner | $286,380 | Purchase Money Mortgage | |
| Previous Owner | $112,000 | Unknown |
Property History
| Date | Event | Price | Change | Sq Ft Price |
|---|---|---|---|---|
| 05/01/2025 05/01/25 | Sold | $440,000 | 0.0% | $355 / Sq Ft |
| 03/30/2025 03/30/25 | For Sale | $440,000 | 0.0% | $355 / Sq Ft |
| 03/24/2025 03/24/25 | For Sale | $440,000 | +38.3% | $355 / Sq Ft |
| 10/22/2021 10/22/21 | Sold | $318,200 | +6.4% | $317 / Sq Ft |
| 08/30/2021 08/30/21 | Pending | -- | -- | -- |
| 08/25/2021 08/25/21 | For Sale | $299,000 | -- | $298 / Sq Ft |
Tax History Compared to Growth
Tax History
| Year | Tax Paid | Tax Assessment Tax Assessment Total Assessment is a certain percentage of the fair market value that is determined by local assessors to be the total taxable value of land and additions on the property. | Land | Improvement |
|---|---|---|---|---|
| 2024 | $3,472 | $338,400 | $0 | $338,400 |
| 2023 | $3,347 | $338,400 | $0 | $338,400 |
| 2022 | $2,584 | $185,000 | $0 | $185,000 |
| 2021 | $2,485 | $185,000 | $0 | $185,000 |
| 2020 | $2,475 | $176,500 | $0 | $176,500 |
| 2019 | $1,927 | $121,300 | $0 | $121,300 |
| 2018 | $1,879 | $120,300 | $0 | $120,300 |
| 2016 | $1,875 | $120,300 | $0 | $120,300 |
| 2015 | $1,829 | $120,300 | $0 | $120,300 |
| 2014 | $1,784 | $120,300 | $0 | $120,300 |
| 2013 | $1,375 | $95,400 | $0 | $95,400 |
Agents Affiliated with this Home
-
Rachel Xavier

Seller's Agent in 2025
Rachel Xavier
KW Coastal and Lakes & Mountains Realty/Meredith
(603) 630-0593
50 in this area
235 Total Sales
-
Angela Smith

Buyer's Agent in 2025
Angela Smith
Lakefront Living Realty - The Smith Group
(508) 954-5666
5 in this area
37 Total Sales
-
Christopher Kelly

Seller's Agent in 2021
Christopher Kelly
RE/MAX Innovative Bayside
(603) 677-7022
94 in this area
247 Total Sales
Map
Source: PrimeMLS
MLS Number: 5033221
APN: MERE-000018S-000035-000005
- 21 S Watch Rd
- 19 Grouse Hollow Rd
- 53 Parade Rd
- 4 Mountain Ridge Dr
- 83 Tracy Way
- 116 Upper Mile Point Dr
- 21 Upper Ladd Hill Rd Unit A
- 21 Upper Ladd Hill Rd Unit E
- 21 Upper Ladd Hill Rd Unit D
- 21 Upper Ladd Hill Rd Unit C
- 21 Upper Ladd Hill Rd Unit B
- 72 Brook Hill
- 103 Pinnacle Park Rd
- 24 Hillrise Ln
- Lot 12-5 Needle Eye Rd
- Lot 12-3 Needle Eye Rd
- 113-117 Pinnacle Park Rd
- 54 Granite Ridge
- 2 Bayshore Dr
- 34-35-36 Commerce Ct
