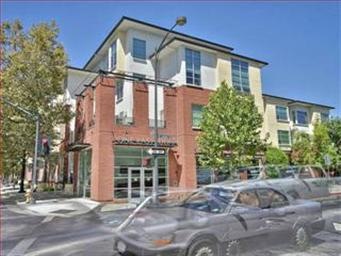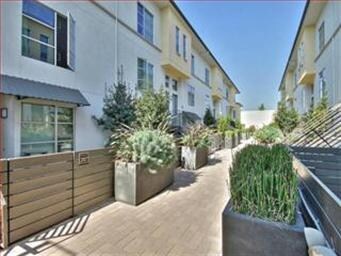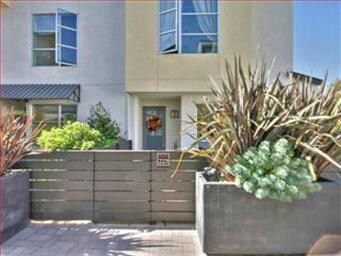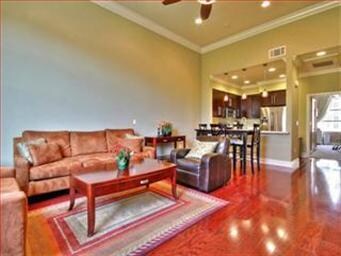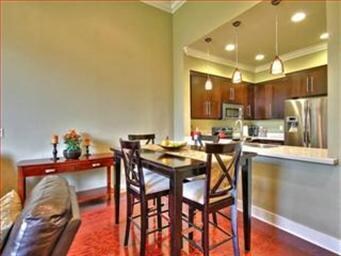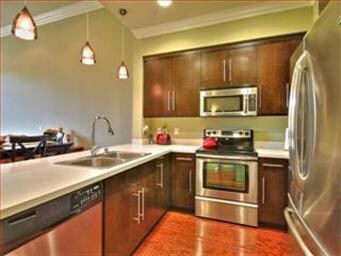
1 E Julian St Unit 223 San Jose, CA 95112
Downtown San Jose NeighborhoodHighlights
- Primary Bedroom Suite
- 4-minute walk to St. James Station Northbound
- High Ceiling
- Wood Flooring
- End Unit
- 4-minute walk to Ryland Park
About This Home
As of April 2017Stylish, sophisticated and modern Downtown SJ Condo. End unit. Built in 2008! 3rd Bed converted to Office w/ built-in workstation. Hardwood flrs, Cent A/C, Granite Counters, Ceiling Fans, High Ceilings and Designer Paint Colors. Pendant & Recessed lighting. Crown molding thru-out. Walk-in custom closets. Inside laundry. Private outside patio. Gated complex w/underground garage- 2 spots. WINNER!
Last Agent to Sell the Property
Geoffrey Hollands
Coldwell Banker Realty License #01363342 Listed on: 01/10/2012

Last Buyer's Agent
Tim Proschold
Christie's International Real Estate Sereno License #01458118

Property Details
Home Type
- Condominium
Est. Annual Taxes
- $10,740
Year Built
- Built in 2008
Lot Details
- End Unit
Interior Spaces
- 1,450 Sq Ft Home
- 2-Story Property
- High Ceiling
- Double Pane Windows
- Formal Entry
- Combination Dining and Living Room
- Den
- Gas Dryer Hookup
Kitchen
- Breakfast Bar
- Self-Cleaning Oven
- Microwave
- Dishwasher
- Disposal
Flooring
- Wood
- Tile
Bedrooms and Bathrooms
- 3 Bedrooms
- Primary Bedroom Suite
- Bathtub with Shower
- Walk-in Shower
Home Security
Parking
- Garage
- Garage Door Opener
Utilities
- Forced Air Heating and Cooling System
- 220 Volts
Listing and Financial Details
- Assessor Parcel Number 249-83-017
Community Details
Overview
- Property has a Home Owners Association
- Association fees include landscaping / gardening, management fee, reserves, insurance - common area
- One East HOA
Additional Features
- Elevator
- Fire Sprinkler System
Ownership History
Purchase Details
Home Financials for this Owner
Home Financials are based on the most recent Mortgage that was taken out on this home.Purchase Details
Home Financials for this Owner
Home Financials are based on the most recent Mortgage that was taken out on this home.Purchase Details
Home Financials for this Owner
Home Financials are based on the most recent Mortgage that was taken out on this home.Similar Homes in San Jose, CA
Home Values in the Area
Average Home Value in this Area
Purchase History
| Date | Type | Sale Price | Title Company |
|---|---|---|---|
| Grant Deed | $765,000 | Fidelity National Title Co | |
| Grant Deed | $435,000 | Chicago Title Company | |
| Grant Deed | $430,000 | First American Title Company |
Mortgage History
| Date | Status | Loan Amount | Loan Type |
|---|---|---|---|
| Open | $612,000 | Adjustable Rate Mortgage/ARM | |
| Closed | $612,000 | New Conventional | |
| Previous Owner | $434,137 | VA | |
| Previous Owner | $424,297 | FHA |
Property History
| Date | Event | Price | Change | Sq Ft Price |
|---|---|---|---|---|
| 04/25/2017 04/25/17 | Sold | $765,000 | +4.1% | $527 / Sq Ft |
| 03/24/2017 03/24/17 | Pending | -- | -- | -- |
| 03/14/2017 03/14/17 | For Sale | $735,000 | +69.0% | $507 / Sq Ft |
| 03/28/2012 03/28/12 | Sold | $435,000 | -3.1% | $300 / Sq Ft |
| 02/12/2012 02/12/12 | Pending | -- | -- | -- |
| 01/10/2012 01/10/12 | For Sale | $449,000 | -- | $310 / Sq Ft |
Tax History Compared to Growth
Tax History
| Year | Tax Paid | Tax Assessment Tax Assessment Total Assessment is a certain percentage of the fair market value that is determined by local assessors to be the total taxable value of land and additions on the property. | Land | Improvement |
|---|---|---|---|---|
| 2024 | $10,740 | $870,436 | $435,218 | $435,218 |
| 2023 | $10,552 | $853,370 | $426,685 | $426,685 |
| 2022 | $10,477 | $836,638 | $418,319 | $418,319 |
| 2021 | $10,142 | $820,234 | $410,117 | $410,117 |
| 2020 | $9,970 | $811,824 | $405,912 | $405,912 |
| 2019 | $9,784 | $795,906 | $397,953 | $397,953 |
| 2018 | $9,704 | $780,300 | $390,150 | $390,150 |
| 2017 | $6,200 | $470,780 | $235,390 | $235,390 |
| 2016 | $6,061 | $461,550 | $230,775 | $230,775 |
| 2015 | $6,019 | $454,618 | $227,309 | $227,309 |
| 2014 | $5,927 | $445,714 | $222,857 | $222,857 |
Agents Affiliated with this Home
-
Eric Woodward

Seller's Agent in 2017
Eric Woodward
Upswing Real Estate
(408) 623-7204
12 in this area
83 Total Sales
-
Sophie Shen

Buyer's Agent in 2017
Sophie Shen
SV Capital Group Inc.
(408) 799-2558
1 in this area
343 Total Sales
-

Seller's Agent in 2012
Geoffrey Hollands
Coldwell Banker Realty
(408) 761-7307
61 Total Sales
-

Buyer's Agent in 2012
Tim Proschold
Sereno Group
(650) 200-5943
21 Total Sales
Map
Source: MLSListings
MLS Number: ML81201024
APN: 249-83-017
- 1 E Julian St Unit 208
- 46 W Julian St Unit 527
- 85 Bassett St
- 350 N 2nd St Unit 323
- 350 N 2nd St Unit 141
- 20 Ryland Park Dr Unit 208
- 121 E Julian St
- 97 E Saint James St Unit 51
- 97 E Saint James St Unit 48
- 97 E Saint James St Unit 41
- 428 N 2nd St
- 175 W Saint James St Unit 506
- 175 W Saint James St Unit 509
- 175 W Saint James St Unit 208
- 301 N 5th St
- 188 W Saint James St Unit 10603
- 188 W Saint James St Unit 10510
- 417 N 5th St Unit 3
- 232 Washington St
- 201 N 6th St
