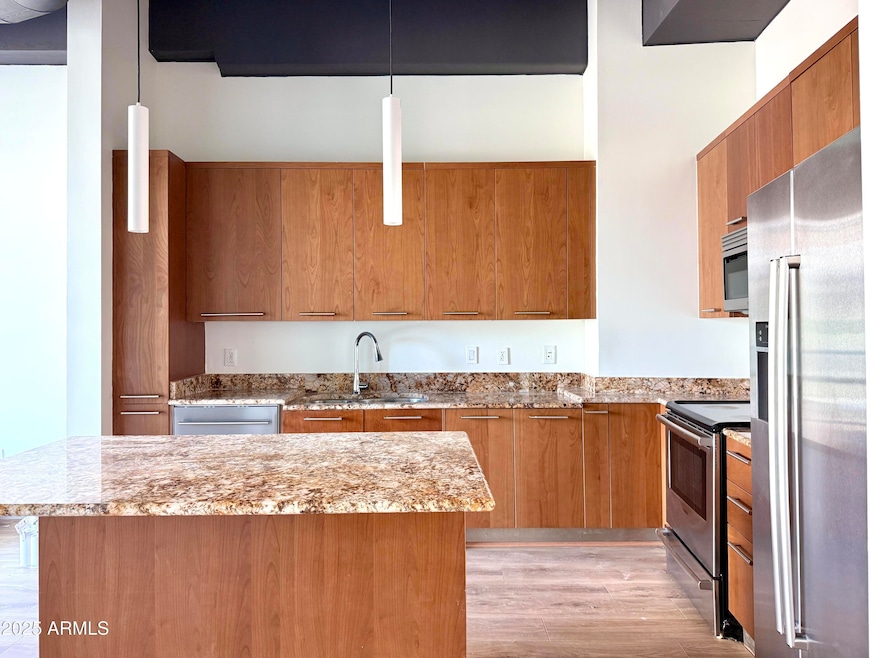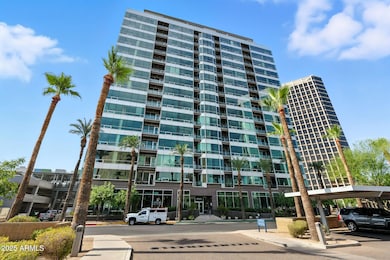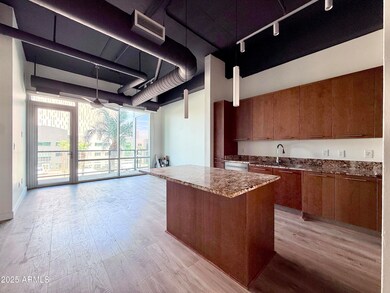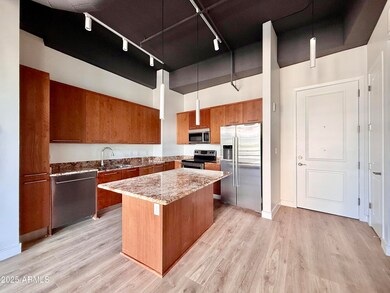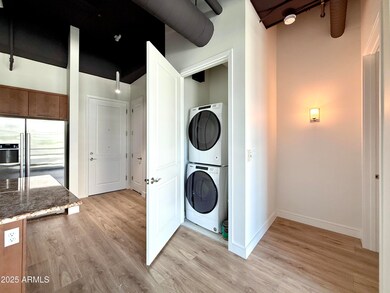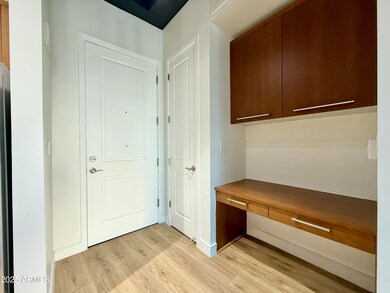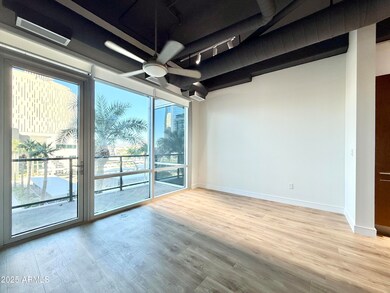1 E Lexington Ave Unit 305 Phoenix, AZ 85012
Midtown Phoenix NeighborhoodHighlights
- Concierge
- 1-minute walk to Osborn/Central Ave
- Fitness Center
- Phoenix Coding Academy Rated A
- Community Cabanas
- Gated with Attendant
About This Home
Welcome to One Lexington, one of the most sought after loft-style condos in Phoenix. This mid-rise one-bedroom condo features floor-to-ceiling windows, hard flooring throughout and a spacious chef's kitchen with European style cabinetry and granite countertops. Your bedroom is a generous size, also featuring floor to ceiling windows with beautiful views north. Amenities include a parking space in the adjacent parking garage, a small storage locker, a well-equipped fitness center, a resident lounge and a relaxing community pool. The community is located on Central Avenue with easy access to a nearby light rail station and Park Central shopping center.
Condo Details
Home Type
- Condominium
Est. Annual Taxes
- $2,032
Year Built
- Built in 1974
Lot Details
- Two or More Common Walls
Parking
- 1 Car Garage
- Gated Parking
- Parking Permit Required
- Assigned Parking
- Community Parking Structure
Property Views
- City Lights
- Mountain
Home Design
- Contemporary Architecture
- Steel Frame
- Built-Up Roof
Interior Spaces
- 783 Sq Ft Home
- Ceiling Fan
- Solar Screens
Kitchen
- Eat-In Kitchen
- Breakfast Bar
- Built-In Microwave
- ENERGY STAR Qualified Appliances
- Kitchen Island
- Granite Countertops
Flooring
- Wood
- Tile
Bedrooms and Bathrooms
- 1 Bedroom
- Primary Bathroom is a Full Bathroom
- 1 Bathroom
- Double Vanity
Laundry
- Laundry in unit
- Stacked Washer and Dryer
Outdoor Features
- Balcony
- Outdoor Storage
- Built-In Barbecue
Location
- Unit is on the top floor
- Property is near public transit
- Property is near a bus stop
Schools
- Clarendon Elementary School
- Osborn Middle School
- Central High School
Utilities
- Central Air
- Heating Available
- High Speed Internet
- Cable TV Available
Listing and Financial Details
- Property Available on 9/4/25
- Rent includes water, sewer, garbage collection
- 12-Month Minimum Lease Term
- Tax Lot 305
- Assessor Parcel Number 118-34-133
Community Details
Overview
- Property has a Home Owners Association
- One Lexington Association, Phone Number (602) 595-4850
- Built by Equus / Macdonald
- One Lexington Ave Condominiums Aka Century Plaza C Subdivision
- 17-Story Property
Recreation
- Fitness Center
- Community Cabanas
- Heated Community Pool
- Fenced Community Pool
- Community Spa
- Children's Pool
Additional Features
- Concierge
- Gated with Attendant
Map
Source: Arizona Regional Multiple Listing Service (ARMLS)
MLS Number: 6915976
APN: 118-34-133
- 1 E Lexington Ave Unit 1101
- 1 E Lexington Ave Unit 1502
- 1 E Lexington Ave Unit 701
- 1 E Lexington Ave Unit 1306
- 1 E Lexington Ave Unit 1302
- 1 E Lexington Ave Unit 1004
- 3131 N Central Ave Unit 5017
- 3131 N Central Ave Unit 6011
- 3131 N Central Ave Unit 3004
- 3131 N Central Ave Unit 7002
- 3131 N Central Ave Unit 5012
- 3131 N Central Ave Unit 6021
- 3131 N Central Ave Unit 4014
- 3131 N Central Ave Unit 3013
- 3131 N Central Ave Unit 5022
- 3131 N Central Ave Unit 3012
- 3131 N Central Ave Unit 6010
- 3131 N Central Ave Unit 3002
- 3131 N Central Ave Unit 3009
- 3131 N Central Ave Unit 6017
- 1 E Lexington Ave Unit 1103
- 3131 N Central Ave Unit 7004
- 202 E Earll Dr Unit 425
- 3040 N 2nd St Unit 209
- 217 W Osborn Rd
- 69 E Columbus Ave Unit 1
- 100 W Catalina Dr
- 3010 N 2nd St
- 3601 N Central Ave Unit B3
- 3601 N Central Ave Unit 2
- 3601 N Central Ave Unit 1
- 3601 N Central Ave Unit A4
- 3601 N Central Ave Unit B4
- 400 E Earll Dr
- 3302 N 7th St Unit 135
- 3302 N 7th St Unit 332
- 3633 N 3rd Ave Unit 1060
- 207 W Clarendon Ave Unit 4H
- 420 W Flower St
- 425 W Osborn Rd Unit 307
