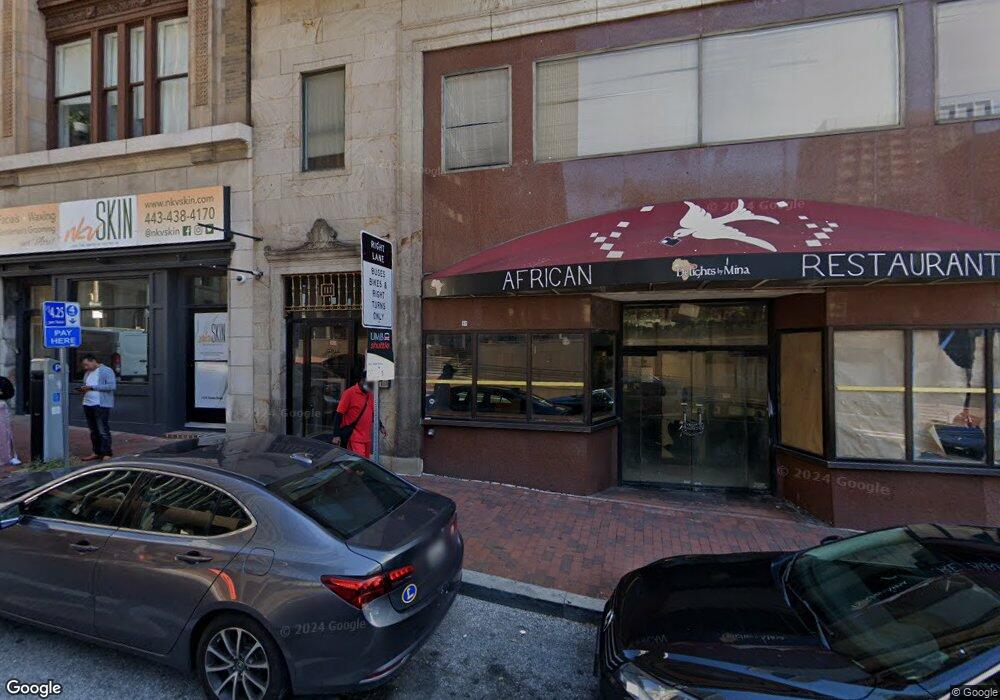1 E Lexington St Unit 404 Baltimore, MD 21202
Downtown Baltimore Neighborhood
1
Bed
1
Bath
700
Sq Ft
0.25
Acres
About This Home
This home is located at 1 E Lexington St Unit 404, Baltimore, MD 21202. 1 E Lexington St Unit 404 is a home located in Baltimore City with nearby schools including The Historic Samuel Coleridge-Taylor Elementary School, Booker T. Washington Middle School, and Paul Laurence Dunbar High School.
Create a Home Valuation Report for This Property
The Home Valuation Report is an in-depth analysis detailing your home's value as well as a comparison with similar homes in the area
Home Values in the Area
Average Home Value in this Area
Tax History Compared to Growth
Map
Nearby Homes
- 234 Holliday St Unit 602
- 404 Saint Paul St
- 414 Water St
- 414 Water St
- 414 Water St Unit 1501
- 414 Water St
- 414 Water St
- 414 Water St
- 414 Water St
- 414 Water St Unit 2106
- 414 Water St Unit 1108
- 414 Water St Unit 2611
- 414 Water St
- 414 Water St
- 414 Water St
- 414 Water St Unit 1112
- 414 Water St Unit 1513
- 414 Water St Unit 1608
- 414 Water St Unit 2311
- 414 Water St
- 113 N Charles St
- 101 N Charles St
- 7 E Lexington St
- 8 E Fayette St Unit 201
- 8 E Fayette St Unit 204
- 8 E Fayette St Unit 203
- 8 E Fayette St Unit 202
- 8 E Fayette St Unit 303
- 8 E Fayette St Unit 302
- 8 E Fayette St Unit 404
- 8 E Fayette St
- 115 N Charles St Unit 502
- 115 N Charles St
- 16 E Fayette St
- 9 E Lexington St
- 100 N Charles St
- 11 E Lexington St Unit 3
- 11 E Lexington St Unit C,D,E
- 11 E Lexington St Unit B
- 11 E Lexington St Unit 600
