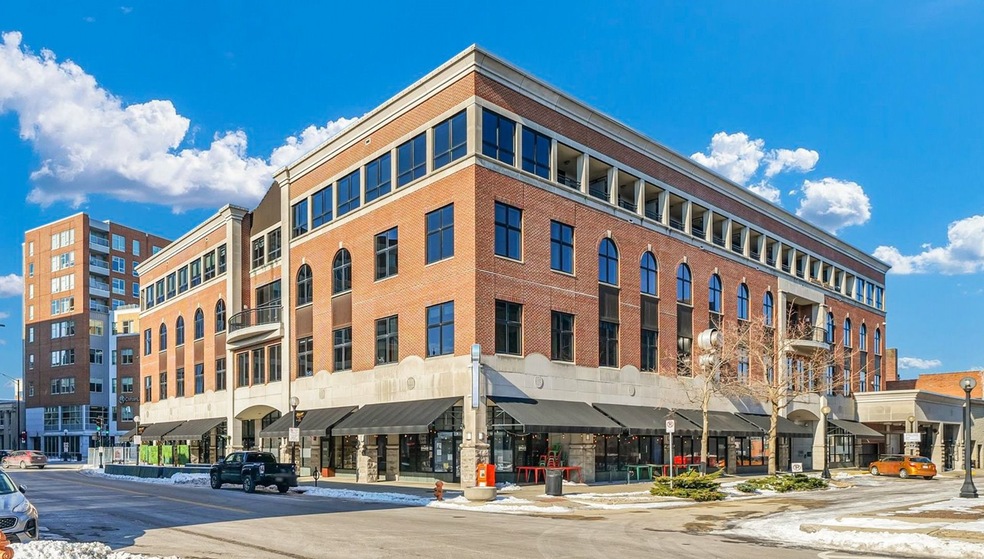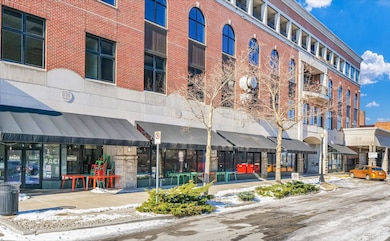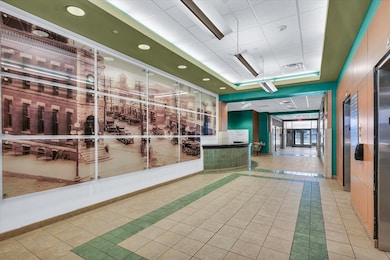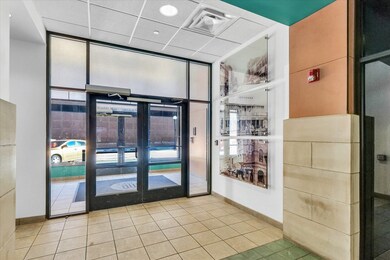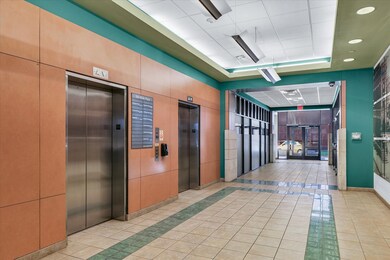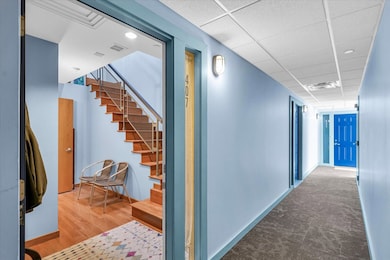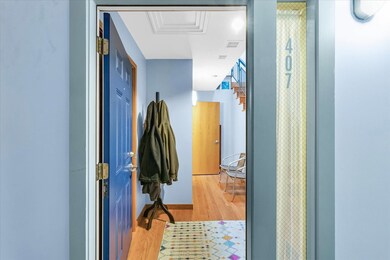
1 E Main St Unit 407 Champaign, IL 61820
Downtown Champaign NeighborhoodHighlights
- Wood Flooring
- Den
- Laundry Room
- Central High School Rated A
- 1 Car Attached Garage
- Entrance Foyer
About This Home
As of February 2025Discover the perfect blend of style and convenience in this stunning one-bedroom condo at Champaign's One Main Plaza. Situated on the 4th floor with secure elevator access, this home places you in the heart of downtown, surrounded by vibrant culture, shopping, and nightlife. Step inside to an inviting entryway featuring a striking metal railing staircase, bathed in natural light from an overhead skylight. The main level also offers a spacious walk-in closet and a laundry room with additional storage. Upstairs, the open-concept layout seamlessly combines the kitchen, dining, and living areas. The kitchen boasts stainless steel appliances and elegant wood flooring, while the living room is highlighted by a cozy gas fireplace. Step through glass doors onto your expansive private balcony, where breathtaking views await. The hallway, designed with an open-to-below railing, adds a touch of modern sophistication. The full bathroom features double sinks, a luxurious jetted tub, and stylish tile flooring. Adjacent to the bedroom, you'll find a versatile den/office space with built-in shelving. Enjoy the ease of condo living while immersing yourself in the dynamic energy of downtown Champaign. This condo is truly a must-see!
Last Agent to Sell the Property
LANDMARK REAL ESTATE License #475122445 Listed on: 01/10/2025
Property Details
Home Type
- Condominium
Est. Annual Taxes
- $6,707
Year Built
- Built in 2005
HOA Fees
- $276 Monthly HOA Fees
Parking
- 1 Car Attached Garage
- Leased Parking
- Heated Garage
Home Design
- Brick Exterior Construction
Interior Spaces
- 973 Sq Ft Home
- 2-Story Property
- Gas Log Fireplace
- Entrance Foyer
- Family Room
- Living Room with Fireplace
- Dining Room
- Den
Kitchen
- Range
- Microwave
- Dishwasher
Flooring
- Wood
- Carpet
Bedrooms and Bathrooms
- 1 Bedroom
- 1 Potential Bedroom
- 1 Full Bathroom
Laundry
- Laundry Room
- Dryer
- Washer
Schools
- Champaign Elementary School
- Champaign Junior High School
- Champaign High School
Utilities
- Central Air
- Heat Pump System
- Heating System Uses Natural Gas
Community Details
Overview
- Association fees include insurance, security, exterior maintenance
- 23 Units
- Troy Association, Phone Number (217) 840-5428
- Property managed by One Main
Pet Policy
- Dogs and Cats Allowed
Ownership History
Purchase Details
Home Financials for this Owner
Home Financials are based on the most recent Mortgage that was taken out on this home.Purchase Details
Home Financials for this Owner
Home Financials are based on the most recent Mortgage that was taken out on this home.Purchase Details
Home Financials for this Owner
Home Financials are based on the most recent Mortgage that was taken out on this home.Purchase Details
Purchase Details
Home Financials for this Owner
Home Financials are based on the most recent Mortgage that was taken out on this home.Purchase Details
Similar Homes in Champaign, IL
Home Values in the Area
Average Home Value in this Area
Purchase History
| Date | Type | Sale Price | Title Company |
|---|---|---|---|
| Warranty Deed | $215,000 | None Listed On Document | |
| Warranty Deed | $193,000 | None Available | |
| Warranty Deed | $187,000 | Attorney | |
| Interfamily Deed Transfer | -- | None Available | |
| Warranty Deed | $190,500 | None Available | |
| Warranty Deed | $185,000 | -- |
Mortgage History
| Date | Status | Loan Amount | Loan Type |
|---|---|---|---|
| Previous Owner | $154,400 | New Conventional | |
| Previous Owner | $127,000 | Unknown | |
| Previous Owner | $152,400 | Purchase Money Mortgage |
Property History
| Date | Event | Price | Change | Sq Ft Price |
|---|---|---|---|---|
| 02/27/2025 02/27/25 | Sold | $215,000 | -1.4% | $221 / Sq Ft |
| 01/21/2025 01/21/25 | Pending | -- | -- | -- |
| 01/10/2025 01/10/25 | For Sale | $218,000 | +13.0% | $224 / Sq Ft |
| 10/29/2021 10/29/21 | Sold | $193,000 | -2.8% | $195 / Sq Ft |
| 10/03/2021 10/03/21 | Pending | -- | -- | -- |
| 09/09/2021 09/09/21 | For Sale | $198,500 | +6.1% | $200 / Sq Ft |
| 05/05/2016 05/05/16 | Sold | $187,000 | -1.5% | $186 / Sq Ft |
| 02/28/2016 02/28/16 | Pending | -- | -- | -- |
| 02/25/2016 02/25/16 | For Sale | $189,900 | -- | $189 / Sq Ft |
Tax History Compared to Growth
Tax History
| Year | Tax Paid | Tax Assessment Tax Assessment Total Assessment is a certain percentage of the fair market value that is determined by local assessors to be the total taxable value of land and additions on the property. | Land | Improvement |
|---|---|---|---|---|
| 2024 | $6,707 | $81,660 | $2,310 | $79,350 |
| 2023 | $6,707 | $74,370 | $2,100 | $72,270 |
| 2022 | $5,758 | $68,610 | $1,940 | $66,670 |
| 2021 | $5,608 | $67,260 | $1,900 | $65,360 |
| 2020 | $5,617 | $67,260 | $1,900 | $65,360 |
| 2019 | $5,425 | $65,880 | $1,860 | $64,020 |
| 2018 | $5,295 | $64,840 | $1,830 | $63,010 |
| 2017 | $5,317 | $64,840 | $1,830 | $63,010 |
| 2016 | $4,756 | $63,500 | $1,790 | $61,710 |
| 2015 | $4,784 | $62,380 | $1,760 | $60,620 |
| 2014 | $4,743 | $62,380 | $1,760 | $60,620 |
| 2013 | $4,700 | $62,380 | $1,760 | $60,620 |
Agents Affiliated with this Home
-

Seller's Agent in 2025
Rose Price
LANDMARK REAL ESTATE
(217) 202-8843
3 in this area
133 Total Sales
-

Buyer's Agent in 2025
Ryan Dallas
RYAN DALLAS REAL ESTATE
(217) 493-5068
11 in this area
2,368 Total Sales
-

Buyer's Agent in 2021
Carol Meinhart
The Real Estate Group,Inc
(217) 840-3328
9 in this area
830 Total Sales
-

Seller's Agent in 2016
Mariya Vandivort
AroundCU Real Estate Company
(217) 247-4077
56 Total Sales
-

Buyer's Agent in 2016
Mark Waldhoff
KELLER WILLIAMS-TREC
(217) 714-3603
5 in this area
666 Total Sales
Map
Source: Midwest Real Estate Data (MRED)
MLS Number: 12268448
APN: 42-20-12-427-035
- 301 N Neil St Unit 808-809
- 301 N Neil St Unit 609
- 519 N Hickory St
- 410 N State St Unit 4
- 305 W University Ave Unit 4
- 1010 N Neil St
- 603 W Clark St
- 1107 N Hickory St
- 402 W Eureka St
- 504 E Church St
- 507 E Washington St
- 708 W Church St
- 212 W John St
- 615 W Union St
- 703 S Randolph St
- 508 W Green St
- 506 W Green St
- 606 S Elm St
- 1305 N Neil St
- 611 S Lynn St
