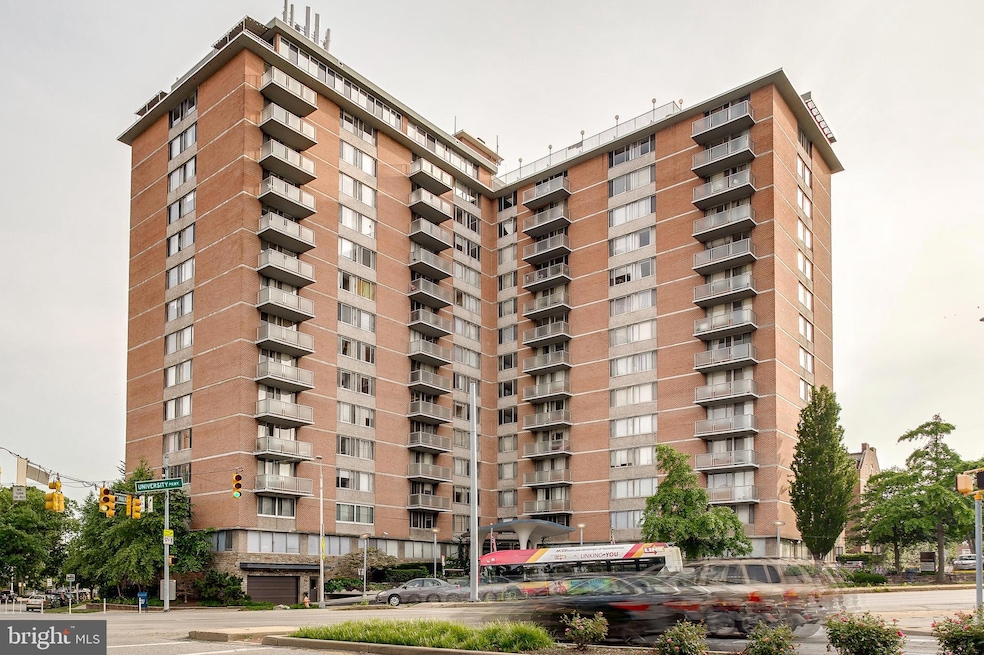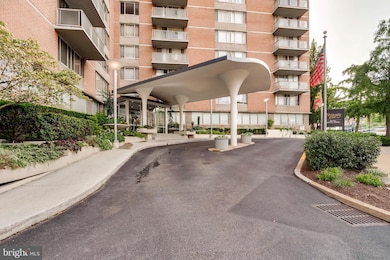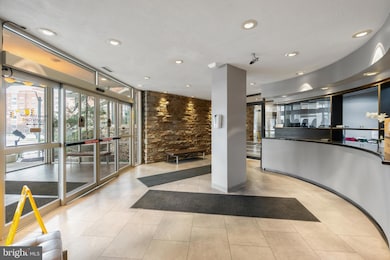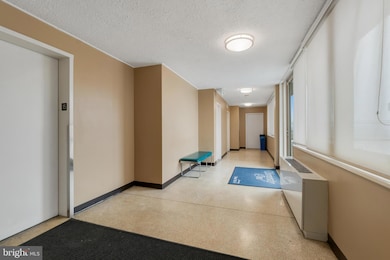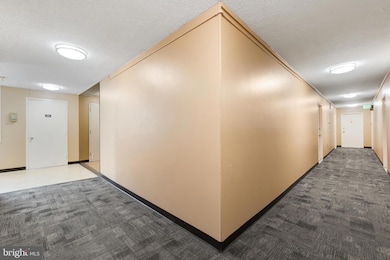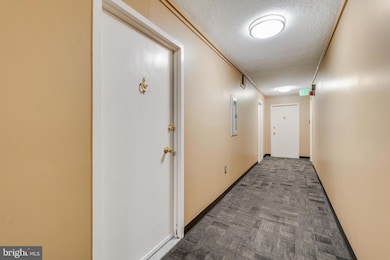University One Condos 1 E University Pkwy Unit 1502 Floor 15 Baltimore, MD 21218
Charles Village NeighborhoodEstimated payment $1,995/month
Highlights
- Concierge
- Community Pool
- Central Air
- Fitness Center
- Elevator
- Laundry Facilities
About This Home
Leased through May 2026.
Penthouse-level unit with sweeping city views – Top-floor placement offers quieter living and premium appeal for tenants.
Recent window and balcony door replacement complete – Special assessment has been paid, removing future capital expense concerns for the next owner.
All-in condo fee covers utilities – Simplifies tenant billing and is effectively passed through as rent, enhancing cash flow predictability. Unit 1502 offers a functional 2BR/1.5BA layout with a bright and spacious living area positioned for panoramic views from its top-floor perch. A practical galley kitchen is outfitted with low-maintenance laminate countertops, ceramic tile backsplash, and modern appliances including a dishwasher and garbage disposal. The full bath includes a steel tub with ceramic tile surround and updated vanity. Both bedrooms provide good natural light and ample closet space.
Leased through May 31, 2026, University One attracts tenants for a multitude of reasons, including 24-hour security, exercise room, a rooftop pool, laundry facilities, and off-street parking. Located just one block north of the Johns Hopkins University Homewood Campus, with a designated JHU Shuttle stop right outside, and directly across from JHU tennis and baseball fields, its prime location is a major draw. With tenants already scheduled to move in on June 15, 2025, after the current lease expires, turnover is an upcoming burden that has been avoided. Moreover, a recent special assessment for new windows and sliding balcony doors has been successfully completed, with no current or planned special assessments in place. Tenants enjoy a secure building with 24/7 staffed front desk, rooftop pool, resident fitness center, community room, and dedicated laundry facilities. University One also offers underground garage parking—an uncommon convenience in the neighborhood. Monthly condo fee of $904 (paid by the landlord) includes water, sewer, electric, heating, cooling, and trash service. Tenants pay only for internet/cable. WalkScore gives this location a WalkScore of 85 and “A” crime grade. Tenants can walk to campus, the Barnes & Nobles Bookstore, Starbucks, Chipolte and other shops and dining spots in Charles Village proper. A few blocks west are popular local restaurants One World Cafe, The Ambassador and Cypriana. Residents enjoy plenty of green space and in and around Charles Village.
Listing Agent
(410) 916-3331 wcannon3@gmail.com Ben Frederick Realty, Inc. Listed on: 05/05/2025
Property Details
Home Type
- Condominium
Est. Annual Taxes
- $2,384
Year Built
- Built in 1965
HOA Fees
- $959 Monthly HOA Fees
Home Design
- Entry on the 15th floor
- Brick Exterior Construction
Interior Spaces
- 933 Sq Ft Home
- Property has 1 Level
Bedrooms and Bathrooms
- 2 Main Level Bedrooms
Utilities
- Central Air
- Wall Furnace
- Electric Water Heater
Listing and Financial Details
- Tax Lot 163
- Assessor Parcel Number 0312193867 163
Community Details
Overview
- Association fees include electricity, sewer, water, pool(s), pest control
- High-Rise Condominium
- University One Community
- Charles Village Subdivision
Amenities
- Concierge
- Laundry Facilities
- Elevator
Recreation
Pet Policy
- No Pets Allowed
Map
About University One Condos
Home Values in the Area
Average Home Value in this Area
Tax History
| Year | Tax Paid | Tax Assessment Tax Assessment Total Assessment is a certain percentage of the fair market value that is determined by local assessors to be the total taxable value of land and additions on the property. | Land | Improvement |
|---|---|---|---|---|
| 2025 | $2,373 | $102,600 | $25,600 | $77,000 |
| 2024 | $2,373 | $101,033 | $0 | $0 |
| 2023 | $2,336 | $99,467 | $0 | $0 |
| 2022 | $2,310 | $97,900 | $24,400 | $73,500 |
| 2021 | $2,310 | $97,900 | $24,400 | $73,500 |
| 2020 | $2,310 | $97,900 | $24,400 | $73,500 |
| 2019 | $2,891 | $123,100 | $30,700 | $92,400 |
| 2018 | $2,905 | $123,100 | $30,700 | $92,400 |
| 2017 | $2,905 | $123,100 | $0 | $0 |
| 2016 | $1,262 | $130,000 | $0 | $0 |
| 2015 | $1,262 | $130,000 | $0 | $0 |
| 2014 | $1,262 | $130,000 | $0 | $0 |
Property History
| Date | Event | Price | List to Sale | Price per Sq Ft | Prior Sale |
|---|---|---|---|---|---|
| 10/16/2025 10/16/25 | Pending | -- | -- | -- | |
| 08/04/2025 08/04/25 | Price Changed | $160,000 | -5.9% | $171 / Sq Ft | |
| 05/05/2025 05/05/25 | For Sale | $169,990 | +6.2% | $182 / Sq Ft | |
| 03/14/2024 03/14/24 | Sold | $160,000 | -3.0% | $171 / Sq Ft | View Prior Sale |
| 03/01/2024 03/01/24 | Pending | -- | -- | -- | |
| 02/28/2024 02/28/24 | For Sale | $165,000 | +73.7% | $177 / Sq Ft | |
| 08/21/2019 08/21/19 | Sold | $95,000 | -2.6% | $102 / Sq Ft | View Prior Sale |
| 07/31/2019 07/31/19 | Pending | -- | -- | -- | |
| 07/18/2019 07/18/19 | For Sale | $97,500 | -- | $105 / Sq Ft |
Purchase History
| Date | Type | Sale Price | Title Company |
|---|---|---|---|
| Deed | $160,000 | Cotton Duck Title | |
| Deed | $160,000 | Cotton Duck Title | |
| Deed | $95,000 | Lawyers Express Title Llc | |
| Deed | $56,000 | -- | |
| Deed | -- | -- |
Source: Bright MLS
MLS Number: MDBA2166656
APN: 3867-163
- 1 E University Pkwy Unit 502
- 1 E University Pkwy
- 1 E University Pkwy
- 1 E University Pkwy
- 3507 N Charles St Unit 204
- 3601 Greenway Unit 303
- 3601 Greenway
- 3601 Greenway
- 3601 Greenway
- 3601 Greenway Unit P 1047
- 3704 N Charles St Unit 303
- 3704 N Charles St Unit 406
- 3704 N Charles St Unit 403
- 307 E University Pkwy
- 3801 Canterbury Rd
- 3801 Canterbury Rd Unit 1002
- 3801 Canterbury Rd Unit 404
- 3801 Canterbury Rd
- 3801 Canterbury Rd Unit 601
- 109 E 33rd St
