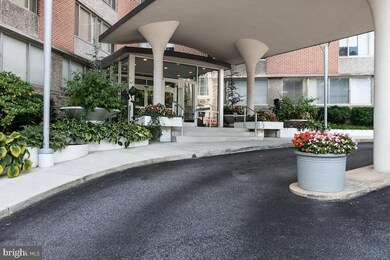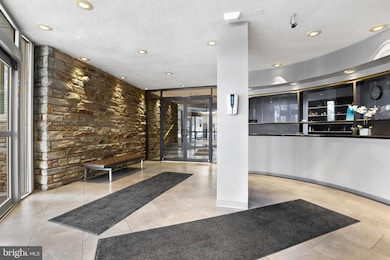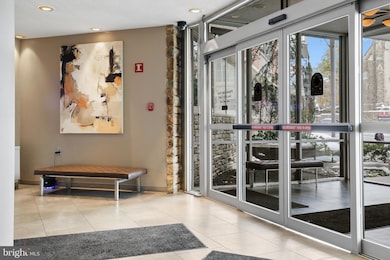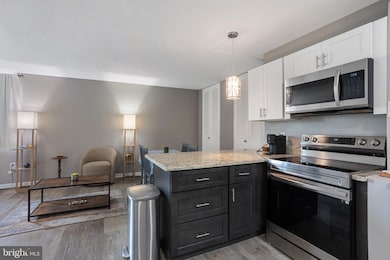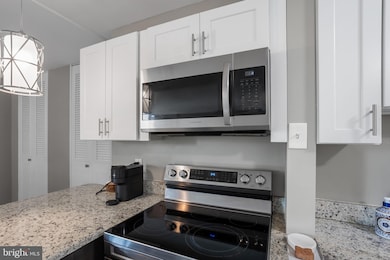
University One Condos 1 E University Pkwy Unit 507 Baltimore, MD 21218
Charles Village NeighborhoodEstimated payment $1,328/month
Highlights
- Roof Top Pool
- 24-Hour Security
- Contemporary Architecture
- Fitness Center
- Open Floorplan
- Guest Suites
About This Home
Fully renovated move-in-ready studio! This spacious studio has all the bells and whistles from top to bottom boasting SS appliances, crisp white cabinetry, granite countertops, plenty of storage, practical built-ins, replacement windows & HVAC. This secure building offers 24hr. front desk, fitness center, rooftop pool, community room, guest suites, garage parking. Condo fee covers electric, heating, cooling, & water. Just steps from JHU shuttle, public transportation, & all the shops/restaurants Charles Village has to offer!
Property Details
Home Type
- Condominium
Est. Annual Taxes
- $1,658
Year Built
- Built in 1965
HOA Fees
- $552 Monthly HOA Fees
Home Design
- Contemporary Architecture
- Brick Exterior Construction
Interior Spaces
- 555 Sq Ft Home
- Property has 1 Level
- Open Floorplan
- Built-In Features
- Replacement Windows
- Window Screens
- Dining Area
- Laundry on main level
Kitchen
- Electric Oven or Range
- Built-In Microwave
- Dishwasher
- Stainless Steel Appliances
- Upgraded Countertops
Bedrooms and Bathrooms
- 1 Main Level Bedroom
- 1 Full Bathroom
- Bathtub with Shower
Parking
- On-Site Parking for Rent
- Parking Fee
Utilities
- Forced Air Heating and Cooling System
- Electric Water Heater
Additional Features
- Accessible Elevator Installed
- Roof Top Pool
- Property is in excellent condition
Listing and Financial Details
- Tax Lot 058
- Assessor Parcel Number 0312193867 058
Community Details
Overview
- Association fees include air conditioning, electricity, exterior building maintenance, health club, heat, lawn care front, lawn care rear, lawn care side, lawn maintenance, pool(s), snow removal, trash, water
- High-Rise Condominium
- University One Condos
- Charles Village Subdivision
Amenities
- Common Area
- Community Center
- Meeting Room
- Party Room
- Guest Suites
- Laundry Facilities
Recreation
Pet Policy
- No Pets Allowed
Security
- 24-Hour Security
- Front Desk in Lobby
Map
About University One Condos
Home Values in the Area
Average Home Value in this Area
Tax History
| Year | Tax Paid | Tax Assessment Tax Assessment Total Assessment is a certain percentage of the fair market value that is determined by local assessors to be the total taxable value of land and additions on the property. | Land | Improvement |
|---|---|---|---|---|
| 2024 | $1,650 | $70,267 | $0 | $0 |
| 2023 | $1,607 | $68,433 | $0 | $0 |
| 2022 | $1,572 | $66,600 | $16,600 | $50,000 |
| 2021 | $1,572 | $66,600 | $16,600 | $50,000 |
| 2020 | $1,265 | $66,600 | $16,600 | $50,000 |
| 2019 | $1,194 | $79,900 | $19,900 | $60,000 |
| 2018 | $1,171 | $79,900 | $19,900 | $60,000 |
| 2017 | $1,143 | $79,900 | $0 | $0 |
| 2016 | $1,013 | $120,000 | $0 | $0 |
| 2015 | $1,013 | $113,333 | $0 | $0 |
| 2014 | $1,013 | $106,667 | $0 | $0 |
Property History
| Date | Event | Price | Change | Sq Ft Price |
|---|---|---|---|---|
| 05/09/2025 05/09/25 | For Sale | $115,000 | -- | $207 / Sq Ft |
Purchase History
| Date | Type | Sale Price | Title Company |
|---|---|---|---|
| Deed | $47,000 | Gemini Title & Escrow Llc | |
| Deed | $35,000 | -- |
Mortgage History
| Date | Status | Loan Amount | Loan Type |
|---|---|---|---|
| Previous Owner | $50,050 | New Conventional | |
| Previous Owner | $34,500 | No Value Available |
Similar Homes in Baltimore, MD
Source: Bright MLS
MLS Number: MDBA2167440
APN: 3867-058
- 1 E University Pkwy
- 1 E University Pkwy Unit 507
- 1 E University Pkwy Unit 1502
- 1 E University Pkwy
- 3601 Greenway
- 3601 Greenway
- 3601 Greenway Unit P 1047
- 3601 Greenway
- 3405 Greenway Unit 56
- 216 Homewood Terrace
- 3703 N Charles St
- 3704 N Charles St Unit 403
- 3704 N Charles St Unit 105
- 3311 Guilford Ave
- 3801 Canterbury Rd Unit 817
- 3801 Canterbury Rd Unit 705
- 3801 Canterbury Rd
- 3801 Canterbury Rd Unit 503
- 3801 Canterbury Rd Unit 710
- 109 E 33rd St

