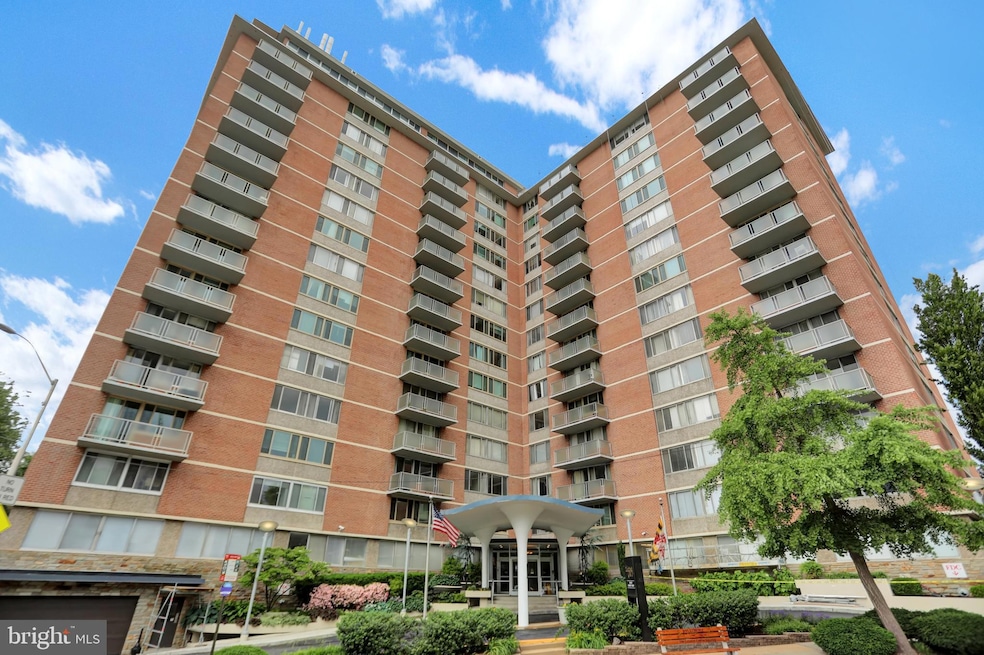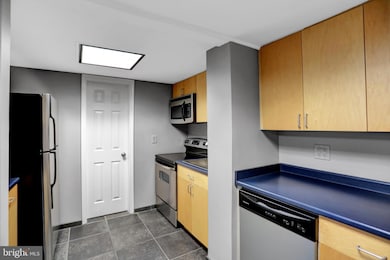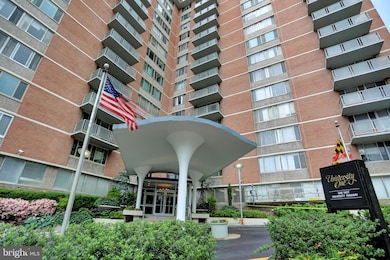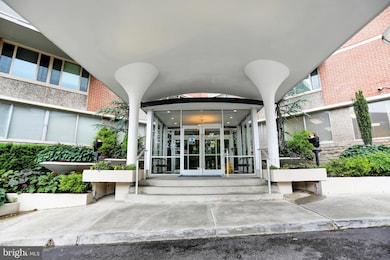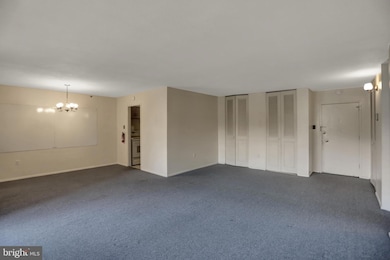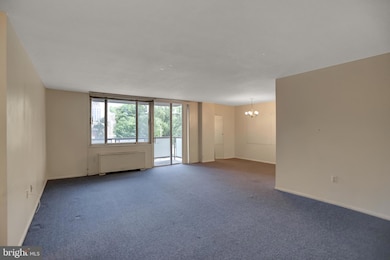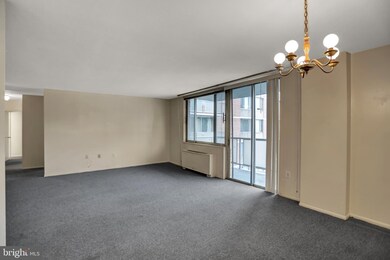
University One Condos 1 E University Pkwy Baltimore, MD 21218
Charles Village NeighborhoodHighlights
- Fitness Center
- Traditional Architecture
- Meeting Room
- Open Floorplan
- Community Pool
- Galley Kitchen
About This Home
As of June 20222 Bedroom, 2 Bath condo conveniently located near John Hopkins Homewood Campus. This unit features a living room/dining room combo, a galley kitchen, balcony, an en-suite owners suite with walk-in closet. Condo fees include electric, water, sewer, trash, roof top pool, elevator, 24-hour front desk security. Other amenities include fitness center, community room, guest suites and garage parking. Windows and Balcony doors were replaced 2021. Close to Union Memorial, JH Campus, restaurants and so much more
Last Agent to Sell the Property
Cheryl Youngbar
Redfin Corp License #664317 Listed on: 04/29/2022

Last Buyer's Agent
Desiree Jackson
ExecuHome Realty License #669925

Property Details
Home Type
- Condominium
Est. Annual Taxes
- $2,643
Year Built
- Built in 1965
HOA Fees
- $898 Monthly HOA Fees
Parking
- 1 Car Attached Garage
- Parking Fee
Home Design
- Traditional Architecture
- Brick Exterior Construction
Interior Spaces
- 1,067 Sq Ft Home
- Property has 1 Level
- Open Floorplan
- Combination Kitchen and Dining Room
- Carpet
Kitchen
- Galley Kitchen
- Stove
- Dishwasher
Bedrooms and Bathrooms
- 2 Main Level Bedrooms
- Walk-In Closet
- 2 Full Bathrooms
Utilities
- Central Air
- Radiant Heating System
- Electric Water Heater
Listing and Financial Details
- Tax Lot 033
- Assessor Parcel Number 0312193867 033
Community Details
Overview
- Association fees include air conditioning, electricity, exterior building maintenance, heat, insurance, lawn maintenance, management, trash, water, pool(s), snow removal, common area maintenance
- High-Rise Condominium
- University One Condominiums Subdivision
- Property Manager
Recreation
Pet Policy
- No Pets Allowed
Additional Features
- Meeting Room
- Security Service
Similar Homes in Baltimore, MD
Home Values in the Area
Average Home Value in this Area
Property History
| Date | Event | Price | Change | Sq Ft Price |
|---|---|---|---|---|
| 07/08/2025 07/08/25 | Price Changed | $2,400 | 0.0% | $2 / Sq Ft |
| 07/03/2025 07/03/25 | For Sale | $170,000 | 0.0% | $159 / Sq Ft |
| 05/29/2025 05/29/25 | For Rent | $2,250 | 0.0% | -- |
| 06/15/2022 06/15/22 | Sold | $150,000 | +12.8% | $141 / Sq Ft |
| 05/03/2022 05/03/22 | Pending | -- | -- | -- |
| 04/29/2022 04/29/22 | For Sale | $133,000 | 0.0% | $125 / Sq Ft |
| 04/26/2022 04/26/22 | Price Changed | $133,000 | -- | $125 / Sq Ft |
Tax History Compared to Growth
Agents Affiliated with this Home
-
Denise Brandt

Seller's Agent in 2025
Denise Brandt
ExecuHome Realty
(667) 355-7038
16 Total Sales
-
C
Seller's Agent in 2022
Cheryl Youngbar
Redfin Corp
-
D
Buyer's Agent in 2022
Desiree Jackson
ExecuHome Realty
(443) 386-2025
1 in this area
17 Total Sales
About University One Condos
Map
Source: Bright MLS
MLS Number: MDBA2042086
APN: 12-19-3867 -033
- 1 E University Pkwy
- 1 E University Pkwy
- 1 E University Pkwy
- 1 E University Pkwy Unit 1502
- 3601 Greenway Unit 303
- 3601 Greenway
- 3601 Greenway
- 3601 Greenway Unit P 1047
- 3405 Greenway Unit 56
- 3703 N Charles St
- 3704 N Charles St Unit 403
- 3704 N Charles St Unit 105
- 3311 Guilford Ave
- 3801 Canterbury Rd Unit 412
- 3801 Canterbury Rd Unit 817
- 3801 Canterbury Rd Unit 705
- 3801 Canterbury Rd
- 3801 Canterbury Rd Unit 710
- 109 E 33rd St
- 203 Saint Martins Rd
