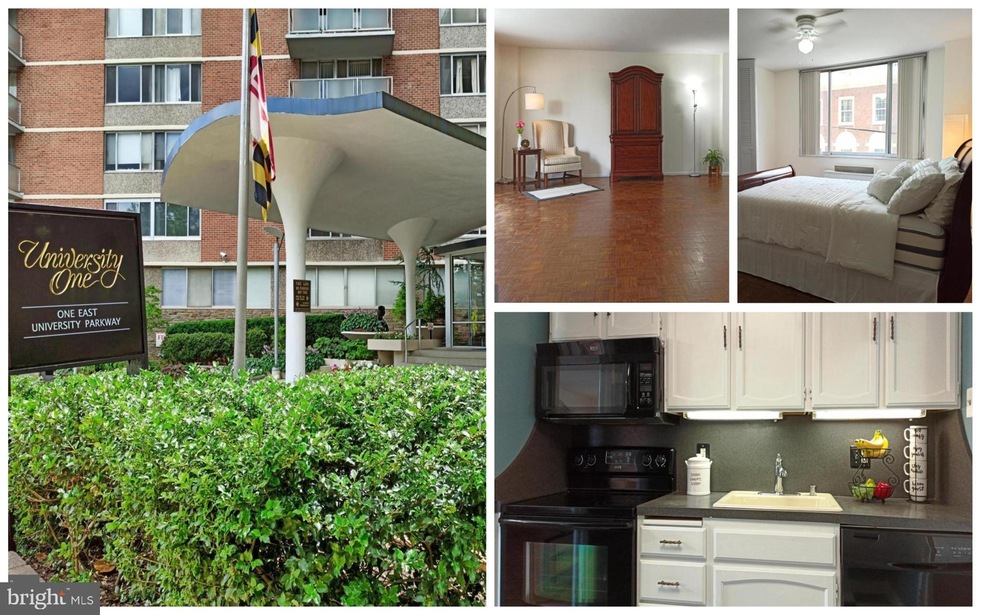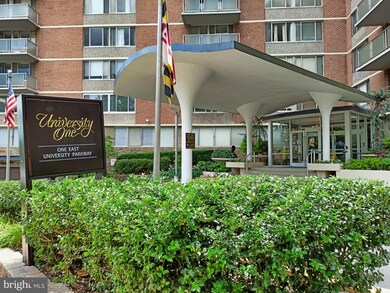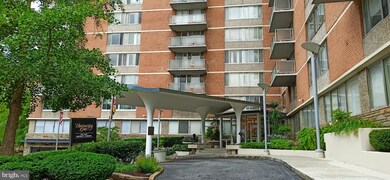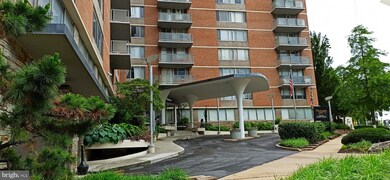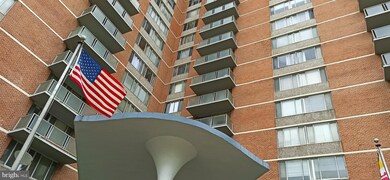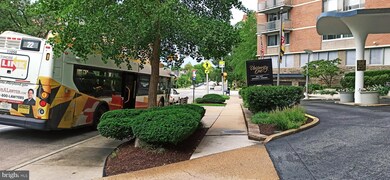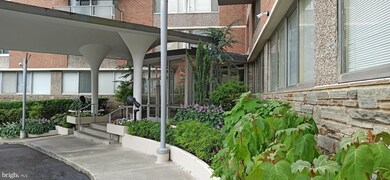
University One Condos 1 E University Pkwy Baltimore, MD 21218
Charles Village NeighborhoodHighlights
- Fitness Center
- Wood Flooring
- Meeting Room
- Contemporary Architecture
- Community Pool
- Security Service
About This Home
As of August 2020Great location!! All Utilities included!! Don't miss this 1 bed/1 bath corner unit, with extra space and a nice size balcony. Bright, sunny, and lots of daylight. Freshly painted. View JHU of athletic fields, and Guilford Gateway Park from the balcony. In a well-maintained building with a 24hr front desk, elevators, community room, and a summer rooftop pool. The building is adjacent to the Johns Hopkins University campus. Convenient location and easy walk to JHU, BMA museum, hospital dining, and shopping in Charles Village. Grocery, markets, eateries, bookstore, and cafes, also just minutes away! Easy access to public transportation, MTA CityLink bus stop right in front of the building. Exercise room, laundry facilities, vending machines in the building. Garage rental available. Must see! As-Is, seller provides Home Warranty to buyer. ***There's an additional window assessment is $647.68 per month and will end on 3/31/21.***
Property Details
Home Type
- Condominium
Year Built
- Built in 1965
Lot Details
- Property is in good condition
HOA Fees
- $712 Monthly HOA Fees
Parking
- Parking Fee
Home Design
- Contemporary Architecture
- Brick Exterior Construction
Interior Spaces
- 891 Sq Ft Home
- Property has 1 Level
- Combination Dining and Living Room
- Wood Flooring
Kitchen
- Electric Oven or Range
- Microwave
- Dishwasher
- Disposal
Bedrooms and Bathrooms
- 1 Main Level Bedroom
- En-Suite Primary Bedroom
- En-Suite Bathroom
- 1 Full Bathroom
Accessible Home Design
- Accessible Elevator Installed
- Chairlift
Utilities
- Central Heating and Cooling System
- Vented Exhaust Fan
- Electric Water Heater
Listing and Financial Details
- Home warranty included in the sale of the property
- Tax Lot 050
- Assessor Parcel Number 0312193867 050
Community Details
Overview
- Association fees include air conditioning, electricity, heat, common area maintenance, gas, pool(s), sewer, water
- High-Rise Condominium
- University One Condos, Phone Number (410) 467-2300
- Univeristy One Community
- Guilford Subdivision
Amenities
- Common Area
- Meeting Room
- Party Room
- Laundry Facilities
- Community Storage Space
- Elevator
Recreation
Security
- Security Service
Similar Homes in Baltimore, MD
Home Values in the Area
Average Home Value in this Area
Property History
| Date | Event | Price | Change | Sq Ft Price |
|---|---|---|---|---|
| 07/11/2025 07/11/25 | For Sale | $119,000 | 0.0% | $134 / Sq Ft |
| 06/25/2023 06/25/23 | Rented | $1,400 | 0.0% | -- |
| 06/06/2023 06/06/23 | Off Market | $1,400 | -- | -- |
| 05/26/2023 05/26/23 | For Rent | $1,400 | 0.0% | -- |
| 05/21/2023 05/21/23 | Price Changed | $1,400 | 0.0% | $2 / Sq Ft |
| 08/17/2020 08/17/20 | Sold | $92,000 | -7.8% | $103 / Sq Ft |
| 06/28/2020 06/28/20 | For Sale | $99,800 | -- | $112 / Sq Ft |
Tax History Compared to Growth
Agents Affiliated with this Home
-
W
Seller's Agent in 2025
Walter Colquitt
Redfin Corp
-
Edward Wong

Seller's Agent in 2023
Edward Wong
Advantage Realty of Maryland
(443) 600-8888
196 Total Sales
-
datacorrect BrightMLS
d
Buyer's Agent in 2023
datacorrect BrightMLS
Non Subscribing Office
-
Tszechung Tai

Seller's Agent in 2020
Tszechung Tai
Evergreen Properties
(240) 205-6002
1 in this area
62 Total Sales
-
Licui Wang

Buyer's Agent in 2020
Licui Wang
Samson Properties
(443) 987-1047
1 in this area
43 Total Sales
About University One Condos
Map
Source: Bright MLS
MLS Number: MDBA511232
APN: 12-19-3867 -050
- 1 E University Pkwy
- 1 E University Pkwy
- 1 E University Pkwy
- 1 E University Pkwy
- 1 E University Pkwy
- 1 E University Pkwy Unit 1502
- 3601 Greenway Unit 303
- 3601 Greenway
- 3601 Greenway
- 3601 Greenway Unit P 1047
- 3405 Greenway Unit 56
- 3703 N Charles St
- 3704 N Charles St Unit 403
- 3704 N Charles St Unit 105
- 3311 Guilford Ave
- 3801 Canterbury Rd Unit 412
- 3801 Canterbury Rd Unit 817
- 3801 Canterbury Rd Unit 705
- 3801 Canterbury Rd
- 3801 Canterbury Rd Unit 710
