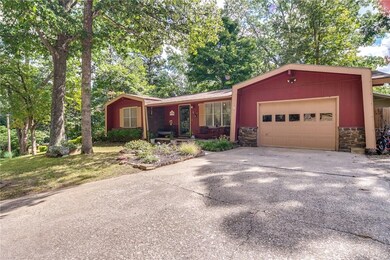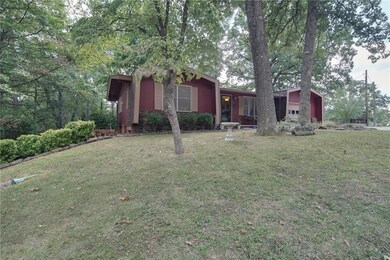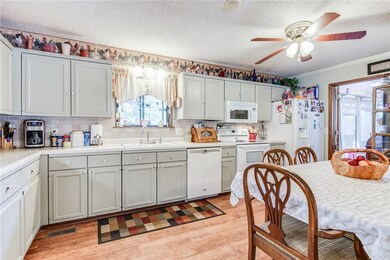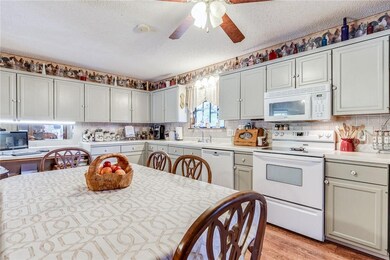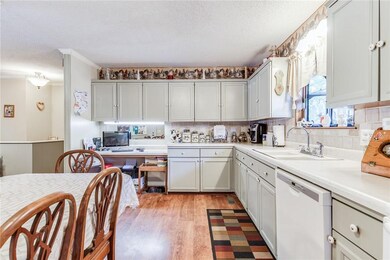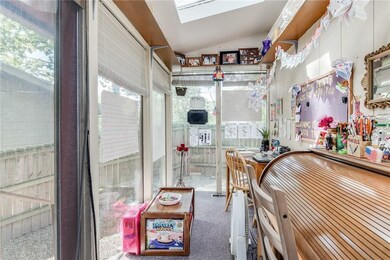
1 Easington Ln Bella Vista, AR 72714
Highlights
- Boat Dock
- Fitness Center
- Clubhouse
- Cooper Elementary School Rated A
- Outdoor Pool
- Deck
About This Home
As of November 2018Cute and cozy home with great open space between eat-in kitchen and living room. Carriage doors between kitchen and sunroom. Kitchen has wood laminate flooring and garden window. Lower level has fireplace, bath & utility room and is currently being used as a master bedroom, but could be a second living area. 2 bedroom septic design.
Last Agent to Sell the Property
Coldwell Banker Harris McHaney & Faucette-Bentonvi License #SA00036247 Listed on: 09/27/2018

Home Details
Home Type
- Single Family
Est. Annual Taxes
- $1,175
Year Built
- Built in 1972
Lot Details
- 9,148 Sq Ft Lot
- Privacy Fence
- Wood Fence
- Landscaped
HOA Fees
- $24 Monthly HOA Fees
Home Design
- Traditional Architecture
- Frame Construction
- Shingle Roof
- Asphalt Roof
Interior Spaces
- 1,691 Sq Ft Home
- 2-Story Property
- Ceiling Fan
- Skylights
- Gas Log Fireplace
- Drapes & Rods
- Blinds
- Sun or Florida Room
- Finished Basement
- Crawl Space
- Fire and Smoke Detector
- Washer and Dryer Hookup
- Attic
Kitchen
- Eat-In Kitchen
- <<microwave>>
- Plumbed For Ice Maker
- Dishwasher
- Disposal
Flooring
- Carpet
- Laminate
- Ceramic Tile
Bedrooms and Bathrooms
- 3 Bedrooms
- 2 Full Bathrooms
Parking
- 1 Car Attached Garage
- Workshop in Garage
- Garage Door Opener
Outdoor Features
- Outdoor Pool
- Deck
Utilities
- Central Heating and Cooling System
- Heating System Uses Propane
- Propane
- Electric Water Heater
- Septic Tank
- Phone Available
- Cable TV Available
Listing and Financial Details
- Home warranty included in the sale of the property
- Legal Lot and Block 32 / 2
Community Details
Overview
- Bella Vista Poa, Phone Number (479) 855-8000
- Hampstead Sub Bvv Subdivision
Amenities
- Sauna
- Clubhouse
- Recreation Room
Recreation
- Boat Dock
- Tennis Courts
- Community Playground
- Fitness Center
- Community Pool
- Community Spa
- Park
- Trails
Ownership History
Purchase Details
Purchase Details
Home Financials for this Owner
Home Financials are based on the most recent Mortgage that was taken out on this home.Purchase Details
Home Financials for this Owner
Home Financials are based on the most recent Mortgage that was taken out on this home.Purchase Details
Home Financials for this Owner
Home Financials are based on the most recent Mortgage that was taken out on this home.Purchase Details
Home Financials for this Owner
Home Financials are based on the most recent Mortgage that was taken out on this home.Purchase Details
Purchase Details
Purchase Details
Similar Home in Bella Vista, AR
Home Values in the Area
Average Home Value in this Area
Purchase History
| Date | Type | Sale Price | Title Company |
|---|---|---|---|
| Warranty Deed | $171,000 | City Title & Closing Llc | |
| Warranty Deed | $170,000 | Citytitle & Closing Llc | |
| Warranty Deed | $134,000 | Citytitle & Closing | |
| Interfamily Deed Transfer | -- | Pci Advance Title Llc | |
| Warranty Deed | $82,000 | Pci Advance Title Llc | |
| Warranty Deed | $84,000 | -- | |
| Warranty Deed | $34,000 | -- | |
| Deed | -- | -- |
Mortgage History
| Date | Status | Loan Amount | Loan Type |
|---|---|---|---|
| Previous Owner | $136,000 | New Conventional | |
| Previous Owner | $135,252 | New Conventional | |
| Previous Owner | $83,418 | New Conventional |
Property History
| Date | Event | Price | Change | Sq Ft Price |
|---|---|---|---|---|
| 11/30/2018 11/30/18 | Sold | $134,000 | 0.0% | $79 / Sq Ft |
| 10/31/2018 10/31/18 | Pending | -- | -- | -- |
| 09/27/2018 09/27/18 | For Sale | $134,000 | +63.4% | $79 / Sq Ft |
| 06/10/2013 06/10/13 | Sold | $82,000 | -7.9% | $55 / Sq Ft |
| 05/11/2013 05/11/13 | Pending | -- | -- | -- |
| 04/03/2013 04/03/13 | For Sale | $89,000 | -- | $59 / Sq Ft |
Tax History Compared to Growth
Tax History
| Year | Tax Paid | Tax Assessment Tax Assessment Total Assessment is a certain percentage of the fair market value that is determined by local assessors to be the total taxable value of land and additions on the property. | Land | Improvement |
|---|---|---|---|---|
| 2024 | $1,810 | $39,352 | $1,600 | $37,752 |
| 2023 | $1,645 | $26,840 | $800 | $26,040 |
| 2022 | $1,698 | $26,840 | $800 | $26,040 |
| 2021 | $1,289 | $26,840 | $800 | $26,040 |
| 2020 | $1,182 | $18,560 | $600 | $17,960 |
| 2019 | $1,182 | $18,560 | $600 | $17,960 |
| 2018 | $826 | $18,560 | $600 | $17,960 |
| 2017 | $776 | $18,560 | $600 | $17,960 |
| 2016 | $685 | $18,560 | $600 | $17,960 |
| 2015 | $956 | $15,860 | $1,000 | $14,860 |
| 2014 | $606 | $15,860 | $1,000 | $14,860 |
Agents Affiliated with this Home
-
Sandy Bates

Seller's Agent in 2018
Sandy Bates
Coldwell Banker Harris McHaney & Faucette-Bentonvi
(479) 273-3838
160 in this area
191 Total Sales
-
Marla Hargus

Buyer's Agent in 2018
Marla Hargus
McNaughton Real Estate
(479) 283-3305
24 in this area
97 Total Sales
-
Brenda Parker

Seller's Agent in 2013
Brenda Parker
RE/MAX
(800) 640-9499
84 in this area
154 Total Sales
Map
Source: Northwest Arkansas Board of REALTORS®
MLS Number: 1092361
APN: 16-13800-000
- 3 Rufford Ln
- 37 Brierfield Ln
- 3 Heywood Ln
- 29 Platz Ln
- Lot 26 Rufford Ln
- 6 Hampstead Ln
- Lot 7 Eccleston Ln
- Lot 10 Eccleston Ln
- 16 Winters Ln
- 13 Abbotsley Ln
- 1 Thorney Ln
- 0 Fleetwood Dr Unit 1280974
- 12 Pulham Dr
- 0 Loddon Ln Unit 1296638
- 5 Kendal Dr
- 17 Westmorland Dr
- 5 Inskid Ln
- TBD Ouse Ln
- 45 Westmorland Dr
- LOT 6 Wolverton Ln

