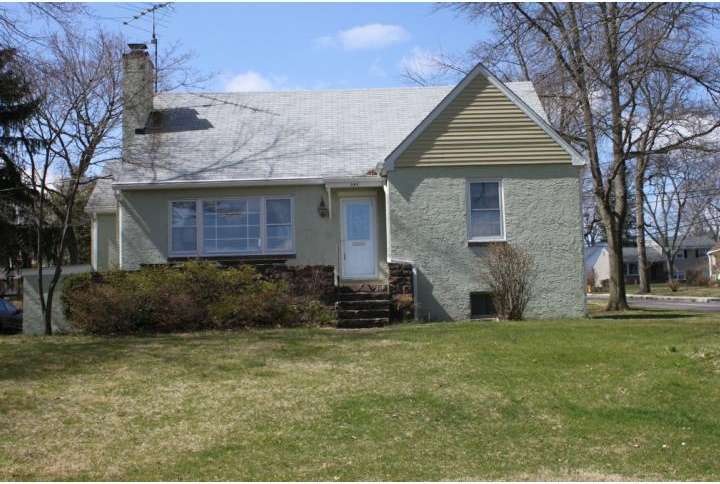1 Easthill Dr Doylestown, PA 18901
Highlights
- Cape Cod Architecture
- Deck
- Attic
- Linden El School Rated A
- Wood Flooring
- Corner Lot
About This Home
As of April 2021NO SHOWINGS UNTIL SAT. 4/6 STARTING AT 1PM ***OPEN HOUSE SAT & SUN 4/6 & 4/7 1-3pm*** Location, Location, Location!!! Bring your imagination to this gorgeous boro property that sits on .30 acres! Walk to the great shops and restaurants Doylestown has to offer! Just a block from Linden elementary too! The possibilities and potential are endless here! Just some of the features to note: newer heater, original hardwood flooring, partially finished walkout basement, heatilater fireplace, all windows recently caulked and painted. The original owners have lovingly cared for and maintained this special boro home! Please note, this property being sold as-is.
Last Agent to Sell the Property
Nancy Presti
BHHS Fox & Roach-Doylestown License #TREND:184838
Home Details
Home Type
- Single Family
Est. Annual Taxes
- $4,317
Year Built
- Built in 1952
Lot Details
- 0.3 Acre Lot
- Lot Dimensions are 110x120
- Corner Lot
- Back, Front, and Side Yard
- Property is zoned R1
Home Design
- Cape Cod Architecture
- Shingle Roof
- Concrete Perimeter Foundation
- Stucco
Interior Spaces
- 2,009 Sq Ft Home
- Property has 2 Levels
- Brick Fireplace
- Living Room
- Dining Room
- Attic
Flooring
- Wood
- Wall to Wall Carpet
Bedrooms and Bathrooms
- 5 Bedrooms
- En-Suite Primary Bedroom
- 2 Full Bathrooms
Basement
- Basement Fills Entire Space Under The House
- Exterior Basement Entry
- Laundry in Basement
Parking
- 3 Open Parking Spaces
- 3 Parking Spaces
- Driveway
Outdoor Features
- Deck
Schools
- Central Bucks High School West
Utilities
- Forced Air Heating System
- Heating System Uses Oil
- 100 Amp Service
- Oil Water Heater
Community Details
- No Home Owners Association
Listing and Financial Details
- Tax Lot 306
- Assessor Parcel Number 08-009-306
Ownership History
Purchase Details
Home Financials for this Owner
Home Financials are based on the most recent Mortgage that was taken out on this home.Purchase Details
Home Financials for this Owner
Home Financials are based on the most recent Mortgage that was taken out on this home.Purchase Details
Home Financials for this Owner
Home Financials are based on the most recent Mortgage that was taken out on this home.Map
Home Values in the Area
Average Home Value in this Area
Purchase History
| Date | Type | Sale Price | Title Company |
|---|---|---|---|
| Deed | $1,052,000 | Sage Premier Settlements | |
| Deed | $720,000 | None Available | |
| Deed | $355,000 | None Available |
Mortgage History
| Date | Status | Loan Amount | Loan Type |
|---|---|---|---|
| Open | $752,000 | New Conventional | |
| Previous Owner | $250,000 | New Conventional | |
| Previous Owner | $260,000 | New Conventional |
Property History
| Date | Event | Price | Change | Sq Ft Price |
|---|---|---|---|---|
| 04/30/2021 04/30/21 | Sold | $1,052,000 | +10.7% | $345 / Sq Ft |
| 03/09/2021 03/09/21 | Pending | -- | -- | -- |
| 03/06/2021 03/06/21 | For Sale | $949,900 | +31.9% | $311 / Sq Ft |
| 07/31/2014 07/31/14 | Sold | $720,000 | -2.6% | $239 / Sq Ft |
| 07/11/2014 07/11/14 | Pending | -- | -- | -- |
| 06/11/2014 06/11/14 | Price Changed | $739,000 | -3.9% | $245 / Sq Ft |
| 04/28/2014 04/28/14 | For Sale | $769,000 | +116.6% | $255 / Sq Ft |
| 06/28/2013 06/28/13 | Sold | $355,000 | 0.0% | $177 / Sq Ft |
| 04/17/2013 04/17/13 | Pending | -- | -- | -- |
| 04/01/2013 04/01/13 | For Sale | $355,000 | -- | $177 / Sq Ft |
Tax History
| Year | Tax Paid | Tax Assessment Tax Assessment Total Assessment is a certain percentage of the fair market value that is determined by local assessors to be the total taxable value of land and additions on the property. | Land | Improvement |
|---|---|---|---|---|
| 2024 | $8,314 | $46,150 | $9,080 | $37,070 |
| 2023 | $7,921 | $46,150 | $9,080 | $37,070 |
| 2022 | $7,811 | $46,150 | $9,080 | $37,070 |
| 2021 | $7,725 | $46,150 | $9,080 | $37,070 |
| 2020 | $7,640 | $46,150 | $9,080 | $37,070 |
| 2019 | $7,556 | $46,150 | $9,080 | $37,070 |
| 2018 | $7,464 | $46,150 | $9,080 | $37,070 |
| 2017 | $7,385 | $46,150 | $9,080 | $37,070 |
| 2016 | $7,385 | $46,150 | $9,080 | $37,070 |
| 2015 | -- | $46,150 | $9,080 | $37,070 |
| 2014 | -- | $27,200 | $9,080 | $18,120 |
Source: Bright MLS
MLS Number: 1002470921
APN: 08-009-306
- 57 East St
- 315 Linden Ave
- 305 Linden Ave
- 10 Hickory Dr
- 18 Belmont Square
- 155 E Oakland Ave
- 755 Swamp Rd
- 10 Barnes Ct
- 166 Davis Rd
- 124 E Oakland Ave
- 104 Mechanics St
- 300 Spruce St
- 69 E Oakland Ave
- 226 N Main St
- 1 Clear Springs Ct
- 129 Kreutz Ave
- 3720 Morrison Way
- 83 S Hamilton St
- 0 Myers Dr
- 342 Green St

