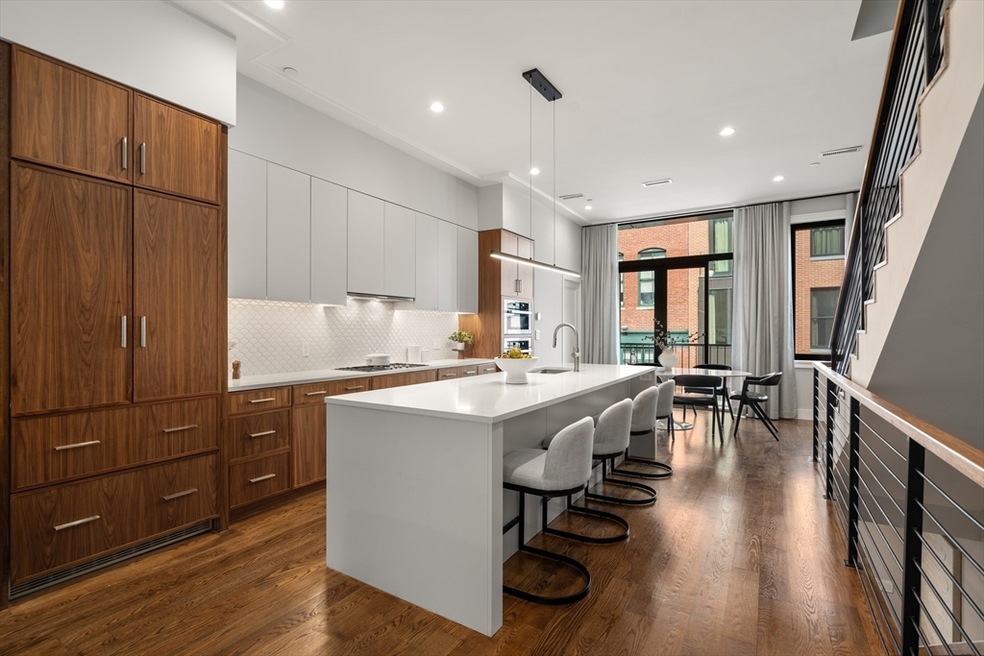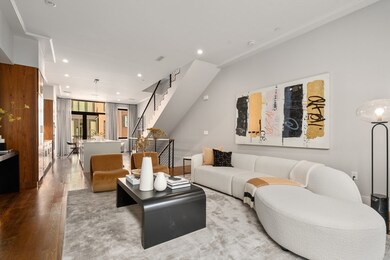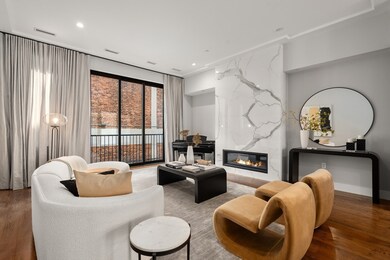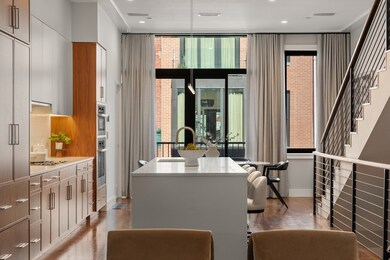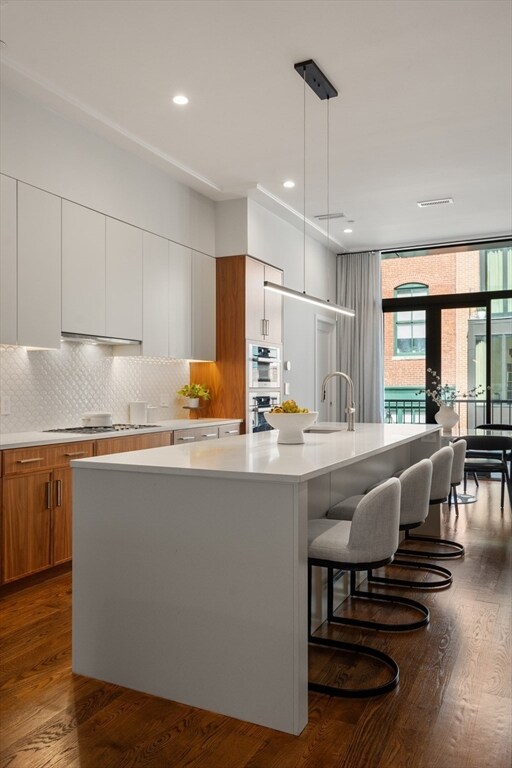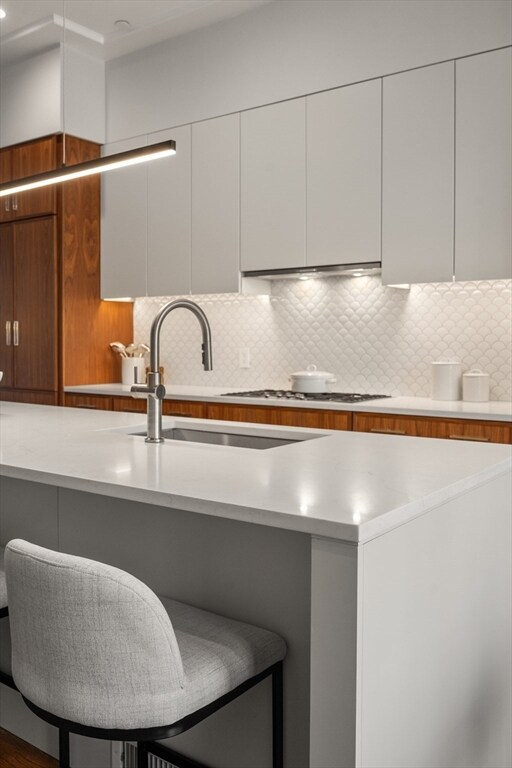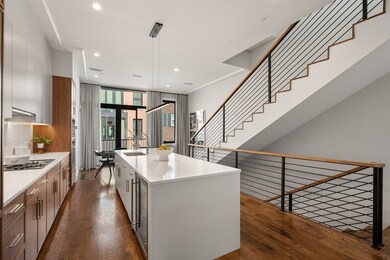1 Edgerly Place Unit 11 Boston, MA 02116
Highlights
- Property is near public transit
- 4-minute walk to Arlington Station
- Cooling Available
- 1 Fireplace
- Jogging Path
- 1-minute walk to Bay Village Park
About This Home
A bespoke blend of timeless craftsmanship and contemporary living. This residence, perfectly positioned between the South End and Back Bay, is a newly constructed townhome that lives like a single-family. With its own private entrance on Edgerly Place, the home spans approximately 2,370 SF across three levels, offering three bedrooms, three-and-a-half bathrooms, and private garage parking. At its heart is a custom two-tone kitchen with walnut accents, Miele appliances, a wine fridge, Calacatta quartz counters, and an oversized island. The open-concept living area features a gas fireplace wrapped in floor-to-ceiling stone and a Juliet balcony. The primary suite includes custom closets and a spa-like bath with a soaking tub and heated marble floors. Oversized windows with custom drapery, soaring ceilings, and premium finishes elevate every space. Enjoy outdoor living with a private patio, roof deck with gas, water, and electricity, and direct access to Boston’s most iconic spots.
Property Details
Home Type
- Multi-Family
Year Built
- Built in 2021
Parking
- 1 Car Garage
Home Design
- Property Attached
Interior Spaces
- 2,370 Sq Ft Home
- 1 Fireplace
- Laundry in unit
Bedrooms and Bathrooms
- 3 Bedrooms
Outdoor Features
- Patio
- Rain Gutters
Additional Features
- 2,370 Sq Ft Lot
- Property is near public transit
- Cooling Available
Listing and Financial Details
- Security Deposit $14,000
- Property Available on 7/1/25
- Rent includes water, sewer
- 12 Month Lease Term
- Assessor Parcel Number W:05 P:00775 S:022,5233493
Community Details
Recreation
- Park
- Jogging Path
- Bike Trail
Pet Policy
- No Pets Allowed
Additional Features
- Property has a Home Owners Association
- Shops
Map
Source: MLS Property Information Network (MLS PIN)
MLS Number: 73389575
- 1 Edgerly Place Unit 13
- 134 Arlington St
- 60 Melrose St Unit 1
- 18 Melrose St Unit PH
- 33 Fayette St
- 25 Piedmont St Unit 3
- 12 Melrose St Unit 1
- 23 Piedmont St
- 10 Melrose St Unit 3
- 3 Melrose St Unit 3
- 12 Fayette St Unit B
- 40 Isabella St Unit 4W
- 90 Broadway Unit 3D
- 3 Appleton St Unit 202
- 82 Berkeley St Unit 5
- 78 Berkeley St Unit 7
- 1 Charles St S Unit 604
- 1 Charles St S Unit 602
- 1 Charles St S Unit 910
- 1 Charles St S Unit 3F
