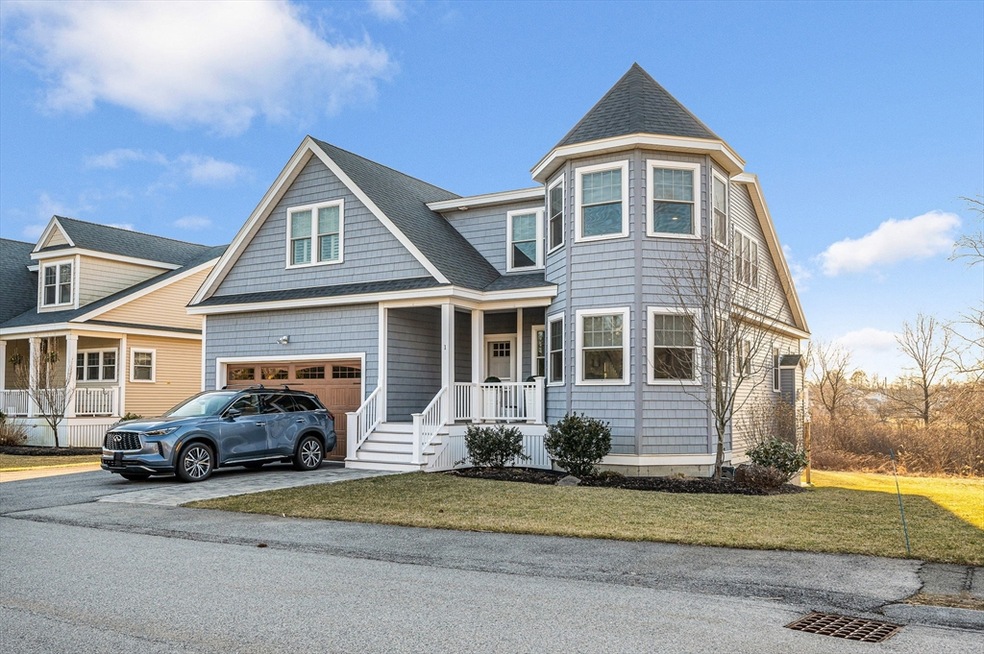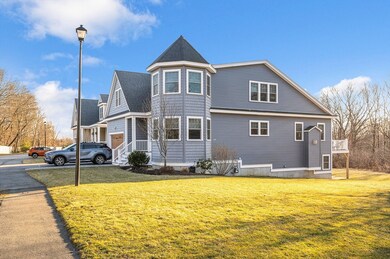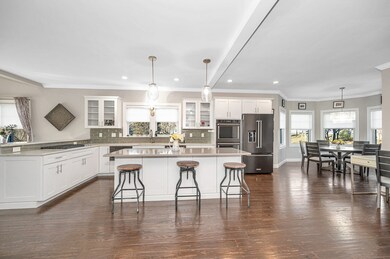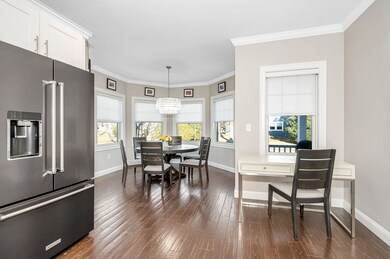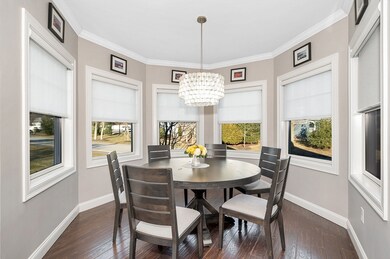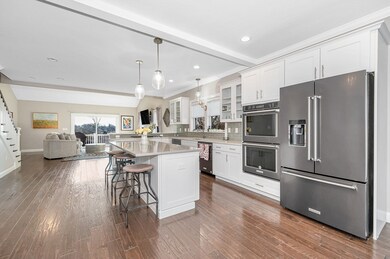
1 Edmunds Cove Unit 1 Danvers, MA 01923
Highlights
- Marina
- Indoor Pool
- Sauna
- Golf Course Community
- Medical Services
- Open Floorplan
About This Home
As of May 2024Welcome to your dream home, a retreat embodying luxury and functionality! With 2 bedrooms/3.5 baths, this residence redefines modern living. Tucked away in a serene community (Edmunds Cove), the convenience of a heated garage welcomes you home effortlessly. Step into a culinary haven w/quartz counter tops/5 burner stove/double oven/sleek stainless steel appliances. This kitchen isn't just a workspace; it's a masterpiece for culinary enthusiasts & entertainers alike. The allure continues with a finished basement, providing an in home swim spa/wet bar/full bath/walk in-closet and additional space for entertainment or home office. Upstairs, the master bedroom beckons as your private sanctuary. The en-suite bathroom is a spa-like haven, featuring a generously sized tiled shower/luxurious soaking tub. Pamper yourself in style and comfort. This home is an architectural gem, seamlessly blending practicality with sophistication. Don't just buy a home; invest in a lifestyle!
Home Details
Home Type
- Single Family
Est. Annual Taxes
- $9,421
Year Built
- Built in 2016
Lot Details
- Near Conservation Area
- Landscaped Professionally
- Sprinkler System
HOA Fees
- $540 Monthly HOA Fees
Parking
- 2 Car Attached Garage
- Parking Storage or Cabinetry
- Heated Garage
- Garage Door Opener
- Open Parking
- Off-Street Parking
Home Design
- Frame Construction
- Shingle Roof
Interior Spaces
- 3,765 Sq Ft Home
- 3-Story Property
- Open Floorplan
- Wet Bar
- Central Vacuum
- Crown Molding
- Cathedral Ceiling
- Ceiling Fan
- Recessed Lighting
- Decorative Lighting
- Light Fixtures
- Insulated Windows
- Sliding Doors
- Living Room with Fireplace
- 2 Fireplaces
- Loft
- Sauna
- Basement
- Exterior Basement Entry
Kitchen
- Breakfast Bar
- Oven
- Range
- Microwave
- Dishwasher
- Wine Refrigerator
- Wine Cooler
- Stainless Steel Appliances
- Kitchen Island
- Solid Surface Countertops
Flooring
- Wood
- Ceramic Tile
- Vinyl
Bedrooms and Bathrooms
- 2 Bedrooms
- Fireplace in Primary Bedroom
- Primary bedroom located on second floor
- Custom Closet System
- Dual Closets
- Walk-In Closet
- Double Vanity
- Separate Shower
- Linen Closet In Bathroom
Laundry
- Laundry on upper level
- Dryer
- Washer
Eco-Friendly Details
- Energy-Efficient Thermostat
Pool
- Indoor Pool
- Spa
Outdoor Features
- Balcony
- Covered Deck
- Covered patio or porch
- Outdoor Gas Grill
- Rain Gutters
Location
- Property is near public transit
- Property is near schools
Schools
- Riverside Elementary School
Utilities
- Central Air
- 3 Cooling Zones
- 3 Heating Zones
- Heating System Uses Natural Gas
- 200+ Amp Service
- Cable TV Available
Listing and Financial Details
- Assessor Parcel Number 044 026 001
Community Details
Overview
- Association fees include insurance, maintenance structure, road maintenance, ground maintenance, snow removal
- Edmunds Cove Condominium Community
Amenities
- Medical Services
- Shops
Recreation
- Marina
- Golf Course Community
- Tennis Courts
- Jogging Path
Map
Similar Homes in Danvers, MA
Home Values in the Area
Average Home Value in this Area
Property History
| Date | Event | Price | Change | Sq Ft Price |
|---|---|---|---|---|
| 05/17/2024 05/17/24 | Sold | $944,000 | -0.6% | $251 / Sq Ft |
| 03/16/2024 03/16/24 | Pending | -- | -- | -- |
| 03/14/2024 03/14/24 | For Sale | $949,900 | -- | $252 / Sq Ft |
Source: MLS Property Information Network (MLS PIN)
MLS Number: 73212221
