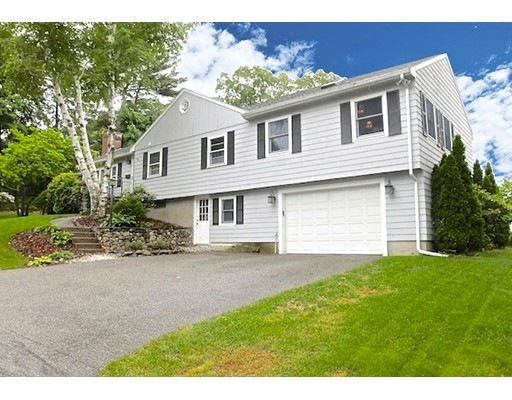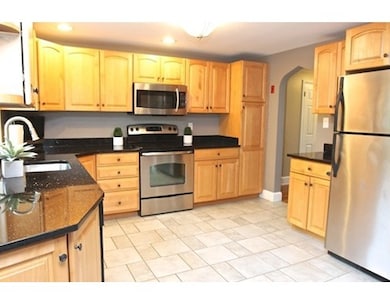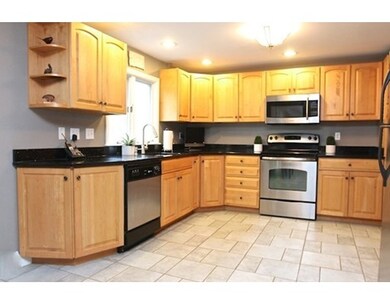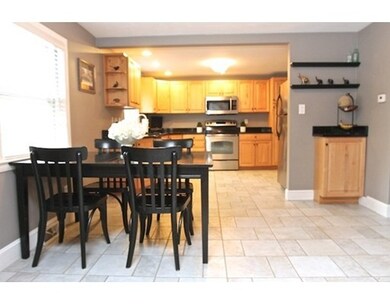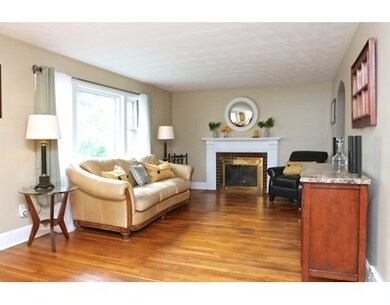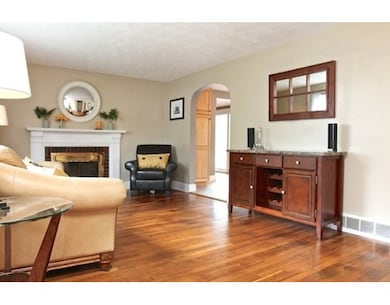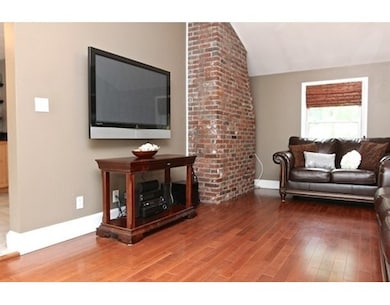
1 Edwards Rd Stoneham, MA 02180
Lindenwood NeighborhoodAbout This Home
As of July 2018This EXPANDED RANCH home is not only located in a wonderful family neighborhood in the SOUGHT AFTER ROBIN HOOD SCHOOL DISTRICT, but is also on a CUL-DE-SAC for extra room for child's play! The EAT-IN KItchen boasts GRANITE and STAINLESS. The landscaped yard features a patio and deck for summer BBQ's and get-togethers. Enjoy coming home to a KING-SIZED MASTER BEDROOM RETREAT with walk-in closet , MASTER BATH , RELAXING Jacuzzi Tub, and separate shower! Finished basement for games and toys! COMFORTABLE CENTRAL AIR! Living room can be converted to a dining room. Oversized 1 car garage, with the potential of converting storage bay back to a garage space for additional space. A home for future memories!
Last Agent to Sell the Property
Leading Edge Real Estate Listed on: 06/17/2015
Last Buyer's Agent
Paul Huang Team
Ivy Gate Realty
Home Details
Home Type
Single Family
Est. Annual Taxes
$8,441
Year Built
1956
Lot Details
0
Listing Details
- Lot Description: Paved Drive
- Other Agent: 2.00
- Special Features: None
- Property Sub Type: Detached
- Year Built: 1956
Interior Features
- Appliances: Range, Dishwasher, Microwave, Refrigerator
- Fireplaces: 1
- Has Basement: Yes
- Fireplaces: 1
- Number of Rooms: 8
- Amenities: Shopping, Park, Golf Course, Laundromat, Highway Access, House of Worship, Public School
- Flooring: Tile, Wall to Wall Carpet, Hardwood
- Bedroom 2: First Floor, 14X10
- Bedroom 3: First Floor, 11X11
- Bedroom 4: First Floor, 11X9
- Bathroom #1: First Floor
- Bathroom #2: First Floor
- Kitchen: First Floor, 18X11
- Laundry Room: Basement
- Living Room: First Floor, 20X11
- Master Bedroom: First Floor, 19X15
- Master Bedroom Description: Bathroom - Full, Skylight, Ceiling - Cathedral, Closet - Walk-in, Flooring - Wall to Wall Carpet
- Family Room: First Floor, 19X11
Exterior Features
- Roof: Asphalt/Fiberglass Shingles
- Exterior: Wood
- Exterior Features: Deck - Wood, Patio, Gutters
- Foundation: Concrete Block
Garage/Parking
- Garage Parking: Attached
- Garage Spaces: 1
- Parking Spaces: 4
Utilities
- Cooling: Central Air
- Heating: Forced Air, Oil
- Heat Zones: 1
- Hot Water: Tank
- Utility Connections: for Electric Oven, for Electric Dryer, Washer Hookup
Schools
- Elementary School: Robin Hood
- Middle School: Stoneham Middle
- High School: Stoneham High
Lot Info
- Assessor Parcel Number: M:21 B:000 L:110
Ownership History
Purchase Details
Home Financials for this Owner
Home Financials are based on the most recent Mortgage that was taken out on this home.Purchase Details
Similar Homes in Stoneham, MA
Home Values in the Area
Average Home Value in this Area
Purchase History
| Date | Type | Sale Price | Title Company |
|---|---|---|---|
| Land Court Massachusetts | $570,000 | -- | |
| Land Court Massachusetts | $570,000 | -- | |
| Leasehold Conv With Agreement Of Sale Fee Purchase Hawaii | $157,000 | -- | |
| Leasehold Conv With Agreement Of Sale Fee Purchase Hawaii | $157,000 | -- |
Mortgage History
| Date | Status | Loan Amount | Loan Type |
|---|---|---|---|
| Open | $409,000 | Adjustable Rate Mortgage/ARM | |
| Closed | $40,000 | Credit Line Revolving | |
| Closed | $380,000 | New Conventional | |
| Closed | $416,000 | Stand Alone Refi Refinance Of Original Loan | |
| Closed | $310,000 | Stand Alone Refi Refinance Of Original Loan | |
| Closed | $315,000 | No Value Available | |
| Closed | $317,000 | Purchase Money Mortgage | |
| Previous Owner | $50,000 | No Value Available | |
| Previous Owner | $224,000 | No Value Available | |
| Previous Owner | $205,700 | No Value Available | |
| Previous Owner | $55,000 | No Value Available |
Property History
| Date | Event | Price | Change | Sq Ft Price |
|---|---|---|---|---|
| 07/20/2018 07/20/18 | Sold | $630,000 | -1.4% | $275 / Sq Ft |
| 06/14/2018 06/14/18 | Pending | -- | -- | -- |
| 06/06/2018 06/06/18 | For Sale | $639,000 | +14.1% | $279 / Sq Ft |
| 08/12/2015 08/12/15 | Sold | $560,000 | +1.8% | $240 / Sq Ft |
| 06/23/2015 06/23/15 | Pending | -- | -- | -- |
| 06/17/2015 06/17/15 | For Sale | $550,000 | -- | $236 / Sq Ft |
Tax History Compared to Growth
Tax History
| Year | Tax Paid | Tax Assessment Tax Assessment Total Assessment is a certain percentage of the fair market value that is determined by local assessors to be the total taxable value of land and additions on the property. | Land | Improvement |
|---|---|---|---|---|
| 2025 | $8,441 | $825,100 | $400,300 | $424,800 |
| 2024 | $8,080 | $763,000 | $370,300 | $392,700 |
| 2023 | $7,954 | $716,600 | $340,300 | $376,300 |
| 2022 | $6,938 | $666,500 | $310,300 | $356,200 |
| 2021 | $6,794 | $627,900 | $290,300 | $337,600 |
| 2020 | $6,673 | $618,400 | $280,300 | $338,100 |
| 2019 | $6,510 | $580,200 | $260,300 | $319,900 |
| 2018 | $7,555 | $545,200 | $240,300 | $304,900 |
| 2017 | $5,303 | $501,100 | $230,300 | $270,800 |
| 2016 | $6,116 | $481,600 | $230,300 | $251,300 |
| 2015 | $5,963 | $460,100 | $230,300 | $229,800 |
| 2014 | $5,585 | $414,000 | $210,300 | $203,700 |
Agents Affiliated with this Home
-

Seller's Agent in 2018
Ning Sun
United Real Estate, LLC
(781) 386-7257
1 in this area
249 Total Sales
-
K
Buyer's Agent in 2018
Kathy Lewis
Keller Williams Realty
-

Seller's Agent in 2015
The Ternullo Real Estate Team
Leading Edge Real Estate
(617) 275-3379
4 in this area
125 Total Sales
-
P
Buyer's Agent in 2015
Paul Huang Team
Ivy Gate Realty
Map
Source: MLS Property Information Network (MLS PIN)
MLS Number: 71859070
APN: STON-000021-000000-000110
- 27 Evans Rd
- 89 North St
- 11 Lynn St Unit R
- 57 Augustus Ct Unit 1013
- 122 Main St Unit 402
- 122 Main St Unit 404
- 66 Main St Unit 58A
- 36 Abigail Way Unit 4003
- 159 Main St Unit . 45C
- 159 Main St Unit 39A
- 64 Main St Unit 34B
- 64 Main St Unit 25B
- 11 Broadway Unit 2
- 62 Abigail Way Unit 2007
- 62 Abigail Way Unit 2003
- 15 Nixon Ln
- 246 Walnut St
- 313 South St
- 9 Steele St
- 11 Coventry Ln
