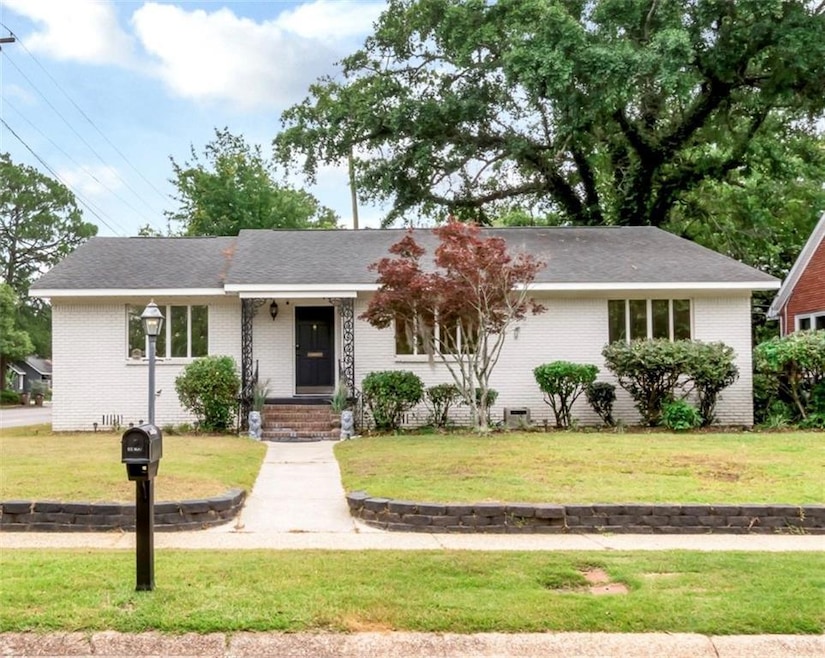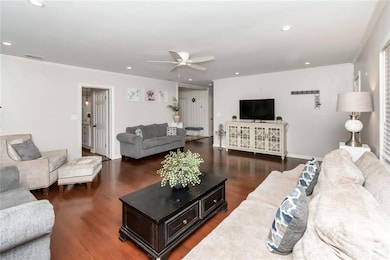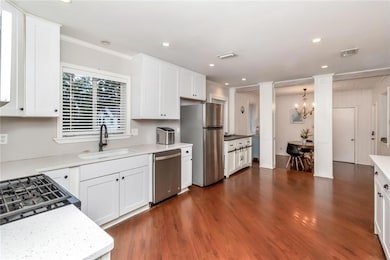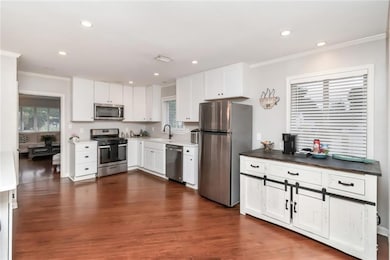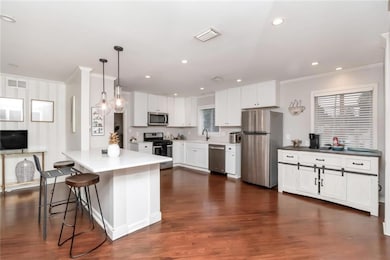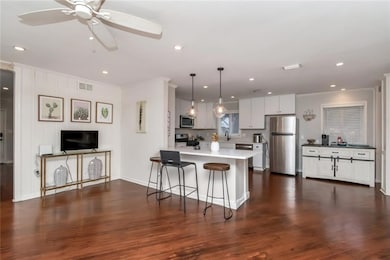
1 Elizabeth Place Mobile, AL 36606
Midtown Mobile NeighborhoodEstimated payment $2,069/month
Highlights
- Heated In Ground Pool
- Ranch Style House
- Corner Lot
- Deck
- Wood Flooring
- Stone Countertops
About This Home
**Motivated Seller**Welcome to this beautifully updated brick home nestled on a highly sought-after Midtown Street! Step inside to find a spacious and inviting layout, beginning with a large family room that sets the tone for comfortable living and entertaining.
The spacious kitchen features quartz countertops, modern cabinetry, and stainless-steel appliances and opens seamlessly into a second family room, bathed in natural light from a stunning wall of windows that offers views of the private backyard oasis.
Enjoy outdoor living at its best with a fenced-in yard that includes a heated saltwater gunite pool, an inviting patio and deck area, and a charming courtyard, wonderful for relaxing or hosting gatherings.
Thoughtful upgrades have been made throughout the home in recent years, including a new water heater, HVAC system, roof, kitchen, bathrooms, appliances, pool equipment, and fresh interior paint. Both bathrooms feature quartz countertops and modern finishes, with the primary bath showcasing a luxurious step-in shower.
Additional features include an enclosed two-car garage and extra parking in the rear of the property.
Property is being sold completely furnished with acceptable offer. Home is currently an Airbnb rental. Don't miss your chance to own this beautifully maintained home in one of the most desirable areas of Midtown!
Buyer responsible for verifying all measurements and relevant details.
Home Details
Home Type
- Single Family
Est. Annual Taxes
- $1,249
Lot Details
- 9,095 Sq Ft Lot
- Lot Dimensions are 65x142x55x142
- Corner Lot
- Back Yard Fenced
Parking
- 2 Car Attached Garage
- Rear-Facing Garage
- Driveway
Home Design
- Ranch Style House
- Pillar, Post or Pier Foundation
- Shingle Roof
- Four Sided Brick Exterior Elevation
Interior Spaces
- 2,127 Sq Ft Home
- Family Room
- Living Room
- Formal Dining Room
Kitchen
- Open to Family Room
- Eat-In Kitchen
- Breakfast Bar
- Dishwasher
- Stone Countertops
- White Kitchen Cabinets
Flooring
- Wood
- Ceramic Tile
Bedrooms and Bathrooms
- 3 Main Level Bedrooms
- Shower Only
Outdoor Features
- Heated In Ground Pool
- Deck
- Covered patio or porch
Utilities
- Central Heating and Cooling System
- Heating System Uses Natural Gas
- Cable TV Available
Community Details
- Audubon Place Subdivision
Listing and Financial Details
- Home warranty included in the sale of the property
- Assessor Parcel Number 2907230006188
Map
Home Values in the Area
Average Home Value in this Area
Tax History
| Year | Tax Paid | Tax Assessment Tax Assessment Total Assessment is a certain percentage of the fair market value that is determined by local assessors to be the total taxable value of land and additions on the property. | Land | Improvement |
|---|---|---|---|---|
| 2024 | $1,259 | $20,710 | $3,600 | $17,110 |
| 2023 | $1,274 | $20,950 | $4,200 | $16,750 |
| 2022 | $1,278 | $21,170 | $4,200 | $16,970 |
| 2021 | $1,305 | $21,600 | $4,200 | $17,400 |
| 2020 | $2,334 | $36,760 | $8,400 | $28,360 |
| 2019 | $1,025 | $18,700 | $0 | $0 |
| 2018 | $1,025 | $18,700 | $0 | $0 |
| 2017 | $1,025 | $18,700 | $0 | $0 |
| 2016 | $1,029 | $18,780 | $0 | $0 |
| 2013 | $1,009 | $18,240 | $0 | $0 |
Property History
| Date | Event | Price | Change | Sq Ft Price |
|---|---|---|---|---|
| 06/26/2025 06/26/25 | For Sale | $354,900 | 0.0% | $167 / Sq Ft |
| 06/23/2025 06/23/25 | Pending | -- | -- | -- |
| 06/11/2025 06/11/25 | Price Changed | $354,900 | -2.7% | $167 / Sq Ft |
| 05/29/2025 05/29/25 | Price Changed | $364,900 | -2.7% | $172 / Sq Ft |
| 05/22/2025 05/22/25 | For Sale | $374,900 | +33.9% | $176 / Sq Ft |
| 06/04/2020 06/04/20 | Sold | $280,000 | -- | $131 / Sq Ft |
| 04/26/2020 04/26/20 | Pending | -- | -- | -- |
Purchase History
| Date | Type | Sale Price | Title Company |
|---|---|---|---|
| Warranty Deed | $280,000 | None Available | |
| Foreclosure Deed | $116,000 | Red Mountain Title Llc | |
| Warranty Deed | $30,000 | -- | |
| Deed | $116,900 | -- |
Mortgage History
| Date | Status | Loan Amount | Loan Type |
|---|---|---|---|
| Open | $27,012 | FHA | |
| Open | $274,928 | FHA | |
| Previous Owner | $115,000 | Unknown | |
| Previous Owner | $120,000 | Credit Line Revolving | |
| Previous Owner | $100,000 | No Value Available | |
| Previous Owner | $115,944 | FHA | |
| Closed | $23,000 | No Value Available |
Similar Homes in the area
Source: Gulf Coast MLS (Mobile Area Association of REALTORS®)
MLS Number: 7584290
APN: 29-07-23-0-006-188
- 2408 Dauphin St
- 18 Felder Place
- 2553 Dauphin St
- 6 Crenshaw St
- 2308 Churchill Dr
- 21 Crenshaw St
- 102 Westwood St
- 124 S Florida St
- 213 Grand Blvd
- 2300 Emogene St
- 108 Crenshaw St
- 53 Mohawk St
- 2105 Upham Place
- 121 Westwood St
- 214 Upham St Unit 8B
- 109 Mohawk St
- 104 Glenwood St
- 2453 Richard Ave
- 162 Westwood St
- 2159 Emogene St
- 2604 Dauphin St Unit 206
- 2604 Dauphin St Unit 202
- 2604 Dauphin St
- 2604 Dauphin St Unit 109
- 124 S Florida St Unit A
- 211 Hazel St
- 213 Hazel St Unit ID1043566P
- 2500 Dauphinwood Dr
- 57 S Fulton St Unit 1/2
- 2656 Pathway Place
- 213 Seminole St
- 132 Florence Place
- 21 Maury Dr
- 182 Williams St Unit ID1043570P
- 271 Jennings Ct
- 129 Place Unit ID1043713P
- 2820 Old Shell Rd
- 2861 Potter Dr Unit ID1043844P
- 163 Potter Dr
- 2863 Potter Dr Unit ID1043693P
