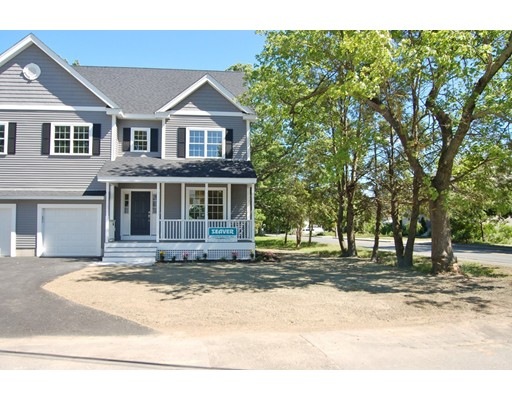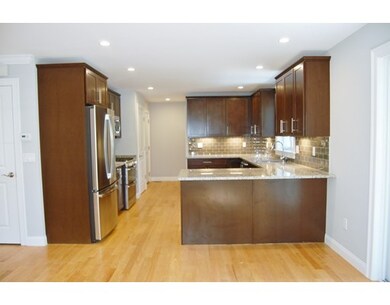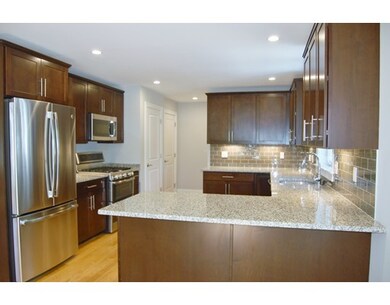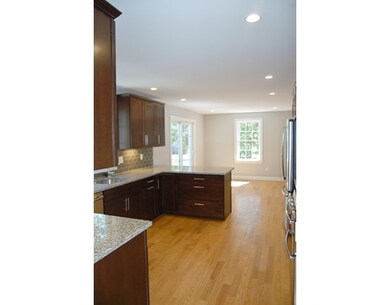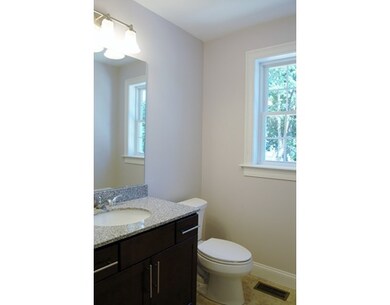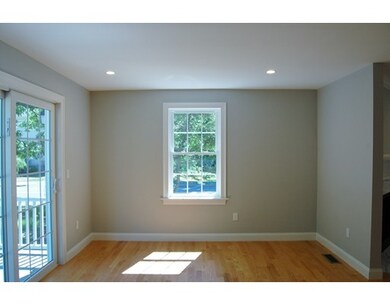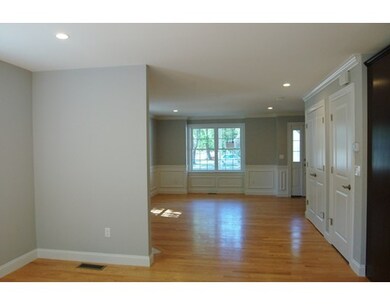
1 Elm Ave Woburn, MA 01801
Walnut Hill NeighborhoodAbout This Home
As of May 2019Beautiful newly constructed townhouse! The first floor features hardwood floors throughout, fireplaced living room, dining room with sliders to the back deck, kitchen with granite countertops and tile backsplash and half bathroom. The second floor features a large master bedroom and bathroom as well as two additional bedrooms and a full bathroom with washer/dryer hookups. The third floor features a large family room. The exterior features a front porch, back deck, large back yard and a one car garage and 2 car tandem driveway. The builder has been a quality custom builder for over 30 years and takes great pride in providing high quality finishes to all of their homes. Convenient to major highways. No showings until Friday afternoon. Open House Sunday June 19th from 1-2:30pm.
Last Agent to Sell the Property
Elisabeth Braese
Century 21 North East Listed on: 06/15/2016
Property Details
Home Type
Condominium
Est. Annual Taxes
$6,334
Year Built
2016
Lot Details
0
Listing Details
- Unit Level: 1
- Property Type: Condominium/Co-Op
- Other Agent: 1.00
- Year Round: Yes
- Special Features: NewHome
- Property Sub Type: Condos
- Year Built: 2016
Interior Features
- Appliances: Range, Dishwasher, Disposal, Microwave, Refrigerator
- Fireplaces: 1
- Has Basement: Yes
- Fireplaces: 1
- Primary Bathroom: Yes
- Number of Rooms: 8
- Amenities: Public Transportation, Shopping, Park, Highway Access, Public School
- Electric: 200 Amps
- Energy: Insulated Windows, Prog. Thermostat
- Flooring: Wood, Tile, Wall to Wall Carpet
- Interior Amenities: Cable Available
- Bedroom 2: Second Floor, 11X12
- Bedroom 3: Second Floor, 11X15
- Bathroom #1: First Floor, 6X5
- Bathroom #2: Second Floor, 12X7
- Bathroom #3: Second Floor, 11X6
- Kitchen: First Floor, 10X13
- Laundry Room: Second Floor, 6X3
- Living Room: First Floor, 19X13
- Master Bedroom: Second Floor, 31X12
- Master Bedroom Description: Bathroom - Full, Bathroom - Double Vanity/Sink, Closet - Walk-in, Flooring - Wall to Wall Carpet, Cable Hookup, Recessed Lighting
- Dining Room: First Floor, 12X12
- Family Room: Third Floor, 31X20
- No Living Levels: 3
Exterior Features
- Roof: Asphalt/Fiberglass Shingles
- Exterior: Vinyl
- Exterior Unit Features: Porch, Deck
Garage/Parking
- Garage Parking: Under
- Garage Spaces: 1
- Parking: Paved Driveway
- Parking Spaces: 2
Utilities
- Cooling: Central Air
- Heating: Forced Air, Gas
- Cooling Zones: 3
- Heat Zones: 3
- Utility Connections: for Gas Range, for Electric Dryer, Washer Hookup, Icemaker Connection
- Sewer: City/Town Sewer
- Water: City/Town Water
Condo/Co-op/Association
- Condominium Name: 1-3 Elm Avenue Condominiums
- Association Fee Includes: Master Insurance
- No Units: 2
- Unit Building: 1
Fee Information
- Fee Interval: Monthly
Schools
- Elementary School: Goodyear
- Middle School: Kennedy
- High School: Wmhs
Lot Info
- Zoning: R-2
- Lot: 02
Ownership History
Purchase Details
Home Financials for this Owner
Home Financials are based on the most recent Mortgage that was taken out on this home.Similar Homes in Woburn, MA
Home Values in the Area
Average Home Value in this Area
Purchase History
| Date | Type | Sale Price | Title Company |
|---|---|---|---|
| Condominium Deed | $640,000 | -- |
Mortgage History
| Date | Status | Loan Amount | Loan Type |
|---|---|---|---|
| Open | $504,000 | Stand Alone Refi Refinance Of Original Loan | |
| Closed | $512,000 | New Conventional | |
| Previous Owner | $50,000 | Credit Line Revolving | |
| Previous Owner | $508,000 | New Conventional |
Property History
| Date | Event | Price | Change | Sq Ft Price |
|---|---|---|---|---|
| 05/10/2019 05/10/19 | Sold | $640,000 | -2.3% | $269 / Sq Ft |
| 04/07/2019 04/07/19 | Pending | -- | -- | -- |
| 03/28/2019 03/28/19 | Price Changed | $655,000 | -1.5% | $275 / Sq Ft |
| 02/16/2019 02/16/19 | Price Changed | $665,000 | -1.9% | $279 / Sq Ft |
| 02/02/2019 02/02/19 | For Sale | $678,000 | +12.9% | $285 / Sq Ft |
| 08/11/2016 08/11/16 | Sold | $600,450 | +0.3% | $225 / Sq Ft |
| 06/23/2016 06/23/16 | Pending | -- | -- | -- |
| 06/15/2016 06/15/16 | For Sale | $598,900 | -- | $224 / Sq Ft |
Tax History Compared to Growth
Tax History
| Year | Tax Paid | Tax Assessment Tax Assessment Total Assessment is a certain percentage of the fair market value that is determined by local assessors to be the total taxable value of land and additions on the property. | Land | Improvement |
|---|---|---|---|---|
| 2025 | $6,334 | $741,700 | $0 | $741,700 |
| 2024 | $5,749 | $713,300 | $0 | $713,300 |
| 2023 | $6,003 | $690,000 | $0 | $690,000 |
| 2022 | $6,069 | $649,800 | $0 | $649,800 |
| 2021 | $5,945 | $637,200 | $0 | $637,200 |
| 2020 | $5,759 | $617,900 | $0 | $617,900 |
| 2019 | $5,558 | $585,100 | $0 | $585,100 |
| 2018 | $5,515 | $557,600 | $0 | $557,600 |
Agents Affiliated with this Home
-

Seller's Agent in 2019
Sheryl Doherty
William Raveis R.E. & Home Services
(978) 852-9640
30 Total Sales
-

Buyer's Agent in 2019
Allison Mazer
Compass
(617) 905-7379
76 Total Sales
-
E
Seller's Agent in 2016
Elisabeth Braese
Century 21 North East
Map
Source: MLS Property Information Network (MLS PIN)
MLS Number: 72023684
APN: WOBU M:45 B:04 L:02 U:01
- 66 Wood St
- 305 Salem St Unit 301
- 3 Albert Dr Unit 3
- 6 Woods Hill Cir
- 119 Green St
- 11 Lynn St Unit R
- 117 Montvale Ave
- 74 Beach St Unit 6-9
- 35 Grape St
- 6 Stratton Dr Unit 310
- 6 Stratton Dr Unit 3208
- 6 Stratton Dr Unit 303
- 6 Stratton Dr Unit 3307
- 6 Stratton Dr Unit 408
- 52 Tremont St
- 27 Evans Rd
- 4 Hobson Ave
- 89 Salem St
- 200 Ledgewood Dr Unit 509
- 100 Ledgewood Dr Unit 215
