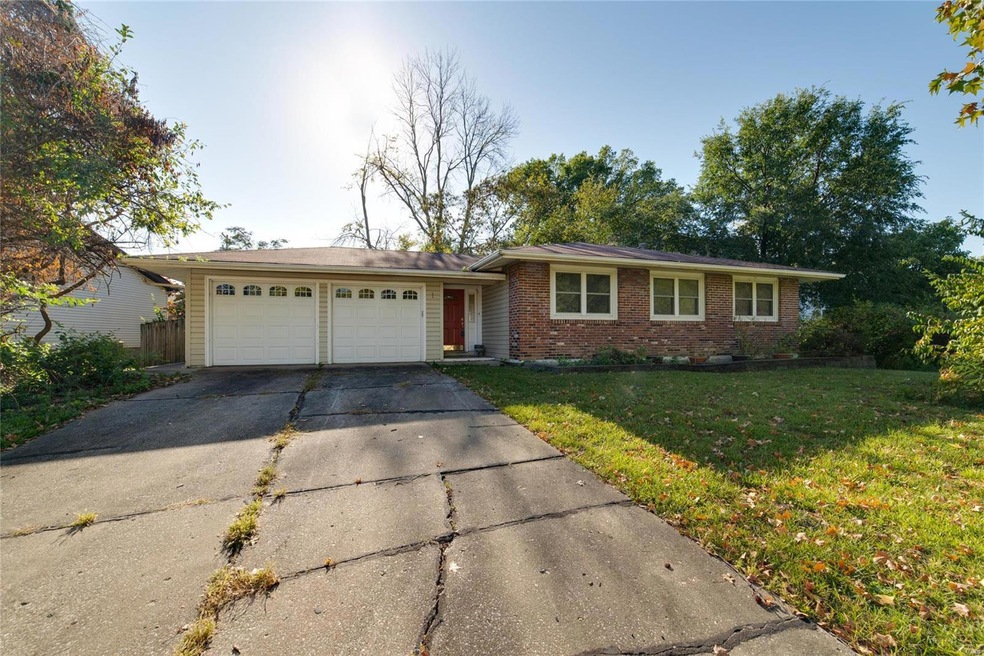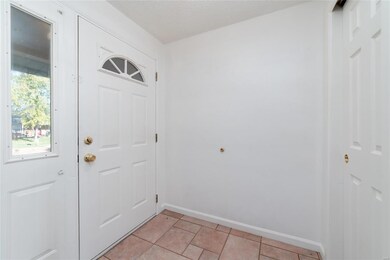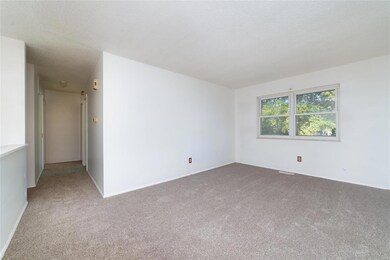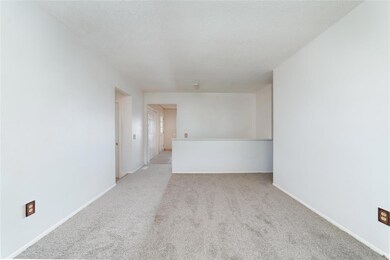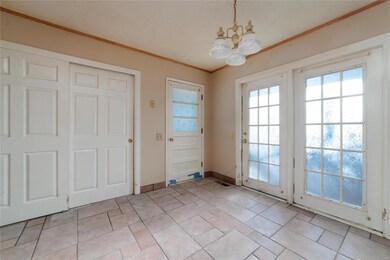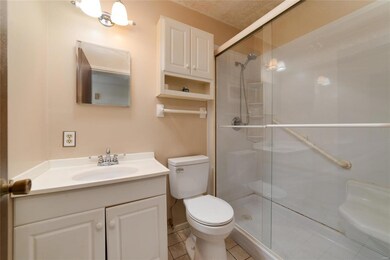
1 Elm Ct Saint Peters, MO 63376
Estimated Value: $181,000 - $258,588
Highlights
- Ranch Style House
- Breakfast Room
- Oversized Parking
- Dr. Bernard J. Dubray Middle School Rated A
- 2 Car Attached Garage
- Eat-In Kitchen
About This Home
As of November 2023Welcome to this cute 3 bedroom 1.5 Bath home located in the heart of St. Peters. This adorable home offers an Open Eat In Kitchen, Large Living room and 3 Nice sized Bedrooms. New Carpet in the all 3 bedrooms and the living room. The oversized 2-car garage provides ample space for your vehicles and additional storage. The backyard is fully fenced with a nice deck and spacious backyard! Super convenient location, this home is just minutes away from local schools, shopping, dining, and entertainment options; close to everything St. Peters has to offer! Home to be sold AS-IS, seller will not make any repairs. Schedule your appointment today before you miss out on this opportunity to call this house your Home!
Last Agent to Sell the Property
Nettwork Global License #2007017472 Listed on: 10/11/2023

Home Details
Home Type
- Single Family
Est. Annual Taxes
- $2,487
Year Built
- Built in 1974
Lot Details
- 9,082 Sq Ft Lot
- Lot Dimensions are 74x128x67x129
- Fenced
Parking
- 2 Car Attached Garage
- Oversized Parking
- Workshop in Garage
Home Design
- Ranch Style House
- Traditional Architecture
- Brick or Stone Veneer Front Elevation
- Vinyl Siding
Interior Spaces
- 1,154 Sq Ft Home
- Insulated Windows
- Six Panel Doors
- Breakfast Room
Kitchen
- Eat-In Kitchen
- Range
- Dishwasher
Bedrooms and Bathrooms
- 3 Main Level Bedrooms
Basement
- Basement Fills Entire Space Under The House
- Basement Ceilings are 8 Feet High
Schools
- Lewis & Clark Elem. Elementary School
- Dubray Middle School
- Ft. Zumwalt East High School
Utilities
- Forced Air Heating and Cooling System
- Heating System Uses Gas
- Gas Water Heater
Listing and Financial Details
- Assessor Parcel Number 2-062A-4969-00-0110.0000000
Ownership History
Purchase Details
Home Financials for this Owner
Home Financials are based on the most recent Mortgage that was taken out on this home.Purchase Details
Home Financials for this Owner
Home Financials are based on the most recent Mortgage that was taken out on this home.Purchase Details
Similar Homes in Saint Peters, MO
Home Values in the Area
Average Home Value in this Area
Purchase History
| Date | Buyer | Sale Price | Title Company |
|---|---|---|---|
| Zagromov Stanislav | -- | None Listed On Document | |
| Leduc Jennifer | -- | None Listed On Document | |
| Mccommas Tilden | $154,900 | Ust | |
| Norris Paul B | -- | -- |
Mortgage History
| Date | Status | Borrower | Loan Amount |
|---|---|---|---|
| Open | Leduc Jennifer | $168,739 | |
| Closed | Zagromov Stanislav | $168,739 | |
| Previous Owner | Mccommas Karen L | $132,900 | |
| Previous Owner | Mccommas Tilden | $147,155 |
Property History
| Date | Event | Price | Change | Sq Ft Price |
|---|---|---|---|---|
| 11/17/2023 11/17/23 | Sold | -- | -- | -- |
| 10/14/2023 10/14/23 | Pending | -- | -- | -- |
| 10/11/2023 10/11/23 | For Sale | $189,900 | -- | $165 / Sq Ft |
Tax History Compared to Growth
Tax History
| Year | Tax Paid | Tax Assessment Tax Assessment Total Assessment is a certain percentage of the fair market value that is determined by local assessors to be the total taxable value of land and additions on the property. | Land | Improvement |
|---|---|---|---|---|
| 2023 | $2,487 | $39,163 | $0 | $0 |
| 2022 | $1,973 | $28,824 | $0 | $0 |
| 2021 | $1,970 | $28,824 | $0 | $0 |
| 2020 | $1,994 | $28,198 | $0 | $0 |
| 2019 | $1,989 | $28,198 | $0 | $0 |
| 2018 | $1,856 | $25,165 | $0 | $0 |
| 2017 | $1,847 | $25,165 | $0 | $0 |
| 2016 | $1,637 | $22,611 | $0 | $0 |
| 2015 | $1,520 | $22,611 | $0 | $0 |
| 2014 | $1,715 | $24,975 | $0 | $0 |
Agents Affiliated with this Home
-
David Haley

Seller's Agent in 2023
David Haley
Nettwork Global
(314) 677-4554
1 in this area
62 Total Sales
-
Dan Pieper

Buyer's Agent in 2023
Dan Pieper
Fox & Riley Real Estate
(636) 485-5242
3 in this area
103 Total Sales
Map
Source: MARIS MLS
MLS Number: MIS23061163
APN: 2-062A-4969-00-0110.0000000
- 20 Churchill Downs Dr
- 22 Westwood Estates Dr
- 28 Steeplechase Dr
- 511 Pioneer Dr
- 7342 Mexico Rd
- 2015 Chapel Hill Crossing
- 406 S Church St Unit 622
- 334 Devonshire Ct Unit A
- 114 Peruque Creek Manor
- 403 Cambridge Place Unit A
- 798 Estes Park Dr
- 5 W Sunny Hill Blvd
- 52 Thistledale Ct
- 26 Thistledale Ct Unit H
- 123 Heron Ct
- 177 Rhythm Point Dr
- 138 Rhythm Point Dr
- 62 Spring Song Ct Unit D
- 28 Gateswood Dr
- 4 Green Circle Ct
- 1 Elm Ct
- 3 Elm Ct
- 32 Elm Dr
- 2 Elm Ct
- 145 Oak Dr
- 5 Elm Ct
- 30 Elm Dr
- 10 Churchill Downs Dr
- 12 Churchill Downs Dr
- 8 Churchill Downs Dr
- 2 Westwood Estates Dr
- 14 Churchill Downs Dr
- 6 Churchill Downs Dr
- 4 Elm Ct
- 28 Elm Dr
- 7 Elm Ct
- 16 Churchill Downs Dr
- 4 Westwood Estates Dr
- 142 Oak Dr
- 4 Churchill Downs Dr
