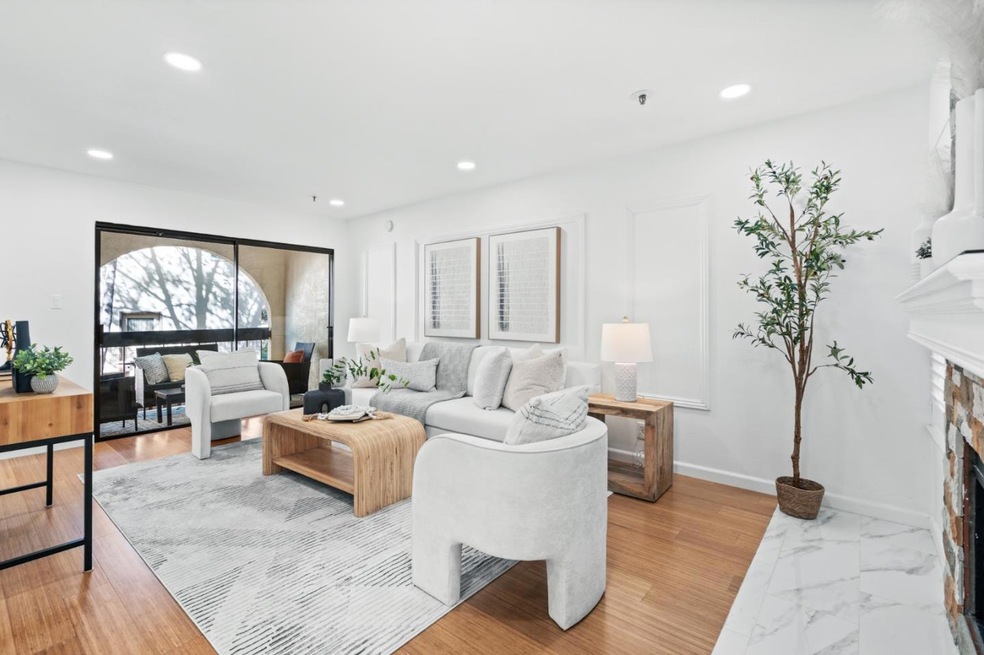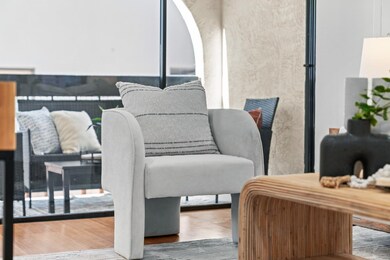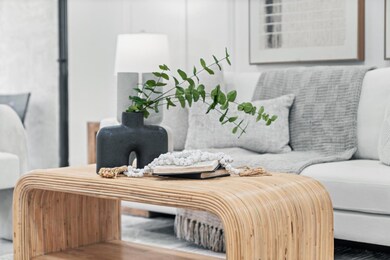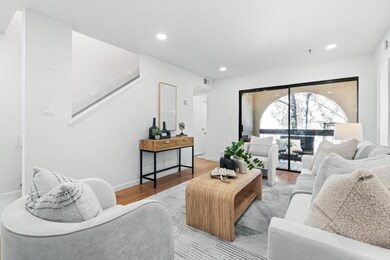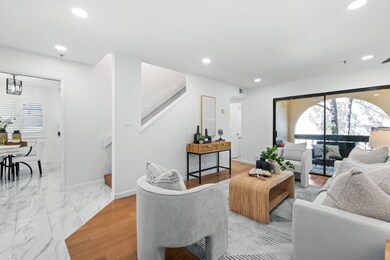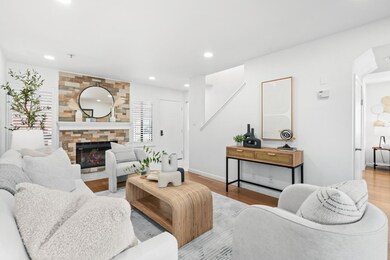
1 Elm St Unit 106 San Carlos, CA 94070
Cordes NeighborhoodHighlights
- In Ground Pool
- Primary Bedroom Suite
- 0.43 Acre Lot
- Arundel Elementary School Rated A
- Gated Community
- Clubhouse
About This Home
As of November 2024This stylish 2-bedroom, 2.5-bath townhome-style condo is ideally located in the heart of San Carlos, just minutes from vibrant downtown in a desirable cul-de-sac neighborhood. The modern kitchen features Corian countertops, stainless steel appliances, and a spacious breakfast nook, seamlessly connecting to a versatile area perfect for a family room, home office, or dining space. The bright living room, complete with a cozy gas fireplace, opens to a private patio for outdoor enjoyment. A convenient half bath is located on the main floor, while upstairs, youll find in-unit laundry and two large bedrooms with high ceilings and private patios. The primary bedroom includes a walk-in closet and ensuite bathroom, while the second full bathroom is shared. Additional features include fresh interior paint, recessed lighting, two assigned parking spaces in a secure garage, and extra storage. Low HOA fees cover water and garbage, and the community offers resort-style amenities like a pool, clubhouse, and courtyard. With easy access to Laurel Street, Caltrain, HWY 101, and top-rated schools, this home has it all.
Last Agent to Sell the Property
KW Advisors License #70010161 Listed on: 10/24/2024
Townhouse Details
Home Type
- Townhome
Est. Annual Taxes
- $12,764
Year Built
- Built in 1981
Lot Details
- Southeast Facing Home
- Security Fence
- Gated Home
- Level Lot
- Grass Covered Lot
HOA Fees
- $560 Monthly HOA Fees
Parking
- 2 Car Garage
- 2 Carport Spaces
- Garage Door Opener
- Secured Garage or Parking
- Assigned Parking
Home Design
- Mediterranean Architecture
- Pillar, Post or Pier Foundation
- Wood Frame Construction
- Stucco
Interior Spaces
- 1,230 Sq Ft Home
- 2-Story Property
- High Ceiling
- Gas Fireplace
- Double Pane Windows
- Living Room with Fireplace
- Breakfast Room
- Formal Dining Room
- Recreation Room
- Crawl Space
- Security Gate
Kitchen
- Microwave
- Dishwasher
- Corian Countertops
- Disposal
Flooring
- Wood
- Tile
Bedrooms and Bathrooms
- 2 Bedrooms
- Primary Bedroom Suite
- Walk-In Closet
- Remodeled Bathroom
- Bathroom on Main Level
- Bathtub with Shower
- Walk-in Shower
Laundry
- Laundry on upper level
- Washer and Dryer
Pool
- In Ground Pool
- In Ground Spa
Additional Features
- Balcony
- Ground Level Unit
- Forced Air Heating System
Listing and Financial Details
- Assessor Parcel Number 111-570-020
Community Details
Overview
- Association fees include maintenance - exterior, exterior painting, fencing, landscaping / gardening, pool spa or tennis, roof, common area electricity, common area gas, maintenance - common area
- First Equity Association
- Built by Spring Valley
Amenities
- Sauna
- Clubhouse
- Elevator
Recreation
- Recreation Facilities
- Community Pool
Pet Policy
- Limit on the number of pets
- Dogs and Cats Allowed
Security
- Gated Community
Ownership History
Purchase Details
Home Financials for this Owner
Home Financials are based on the most recent Mortgage that was taken out on this home.Purchase Details
Home Financials for this Owner
Home Financials are based on the most recent Mortgage that was taken out on this home.Purchase Details
Purchase Details
Home Financials for this Owner
Home Financials are based on the most recent Mortgage that was taken out on this home.Purchase Details
Home Financials for this Owner
Home Financials are based on the most recent Mortgage that was taken out on this home.Purchase Details
Home Financials for this Owner
Home Financials are based on the most recent Mortgage that was taken out on this home.Purchase Details
Home Financials for this Owner
Home Financials are based on the most recent Mortgage that was taken out on this home.Purchase Details
Home Financials for this Owner
Home Financials are based on the most recent Mortgage that was taken out on this home.Similar Home in San Carlos, CA
Home Values in the Area
Average Home Value in this Area
Purchase History
| Date | Type | Sale Price | Title Company |
|---|---|---|---|
| Grant Deed | $1,060,000 | First American Title | |
| Grant Deed | $980,500 | Old Republic Title Co | |
| Interfamily Deed Transfer | -- | Fidelity National Title Co | |
| Interfamily Deed Transfer | -- | Fidelity National Title Co | |
| Interfamily Deed Transfer | -- | Fidelity National Title Co | |
| Interfamily Deed Transfer | -- | First American Title Co | |
| Interfamily Deed Transfer | -- | First American Title Co | |
| Interfamily Deed Transfer | -- | -- | |
| Individual Deed | $505,000 | North American Title Co | |
| Gift Deed | -- | Fidelity National Title |
Mortgage History
| Date | Status | Loan Amount | Loan Type |
|---|---|---|---|
| Previous Owner | $720,000 | New Conventional | |
| Previous Owner | $717,000 | New Conventional | |
| Previous Owner | $724,500 | New Conventional | |
| Previous Owner | $726,000 | New Conventional | |
| Previous Owner | $417,000 | New Conventional | |
| Previous Owner | $200,000 | Purchase Money Mortgage | |
| Previous Owner | $300,000 | Unknown | |
| Previous Owner | $330,000 | Purchase Money Mortgage | |
| Previous Owner | $136,486 | Unknown | |
| Previous Owner | $50,000 | Credit Line Revolving | |
| Previous Owner | $146,000 | Purchase Money Mortgage |
Property History
| Date | Event | Price | Change | Sq Ft Price |
|---|---|---|---|---|
| 11/12/2024 11/12/24 | Sold | $1,060,000 | +7.1% | $862 / Sq Ft |
| 10/30/2024 10/30/24 | Pending | -- | -- | -- |
| 10/24/2024 10/24/24 | For Sale | $990,000 | -- | $805 / Sq Ft |
Tax History Compared to Growth
Tax History
| Year | Tax Paid | Tax Assessment Tax Assessment Total Assessment is a certain percentage of the fair market value that is determined by local assessors to be the total taxable value of land and additions on the property. | Land | Improvement |
|---|---|---|---|---|
| 2025 | $12,764 | $1,060,000 | $318,000 | $742,000 |
| 2023 | $12,764 | $1,050,849 | $315,225 | $735,624 |
| 2022 | $13,044 | $1,030,245 | $309,045 | $721,200 |
| 2021 | $12,856 | $1,010,045 | $302,986 | $707,059 |
| 2020 | $12,711 | $999,689 | $299,880 | $699,809 |
| 2019 | $12,479 | $980,088 | $294,000 | $686,088 |
| 2018 | $8,958 | $668,762 | $200,623 | $468,139 |
| 2017 | $8,830 | $655,650 | $196,690 | $458,960 |
| 2016 | $8,554 | $642,795 | $192,834 | $449,961 |
| 2015 | $8,525 | $633,141 | $189,938 | $443,203 |
| 2014 | $8,237 | $620,740 | $186,218 | $434,522 |
Agents Affiliated with this Home
-

Seller's Agent in 2024
Wen Guo RE Group
KW Advisors
(650) 817-5000
5 in this area
320 Total Sales
-

Buyer's Agent in 2024
Jennifer Zhang
KW Advisors
(650) 867-1128
1 in this area
40 Total Sales
Map
Source: MLSListings
MLS Number: ML81984792
APN: 111-570-020
- 222 Laurel St Unit U211
- 372 Elm St
- 520 El Camino Real Unit 308
- 520 El Camino Real Unit 202
- 520 El Camino Real Unit 201
- 224 Lyndhurst Ave
- 21 Highland Ave
- 560 El Camino Real Unit 201
- 560 El Camino Real Unit 204
- 560 El Camino Real Unit 303
- 560 El Camino Real Unit 308
- 1432 San Carlos Ave Unit 4
- 45 Shelford Ave
- 476 Wellington Dr
- 618 Walnut St Unit 403
- 1667 San Carlos Ave Unit 301
- 657 Walnut St Unit 301
- 324 Clifton Ave
- 1220 Chula Vista Dr
- 895 Laurel Ave
