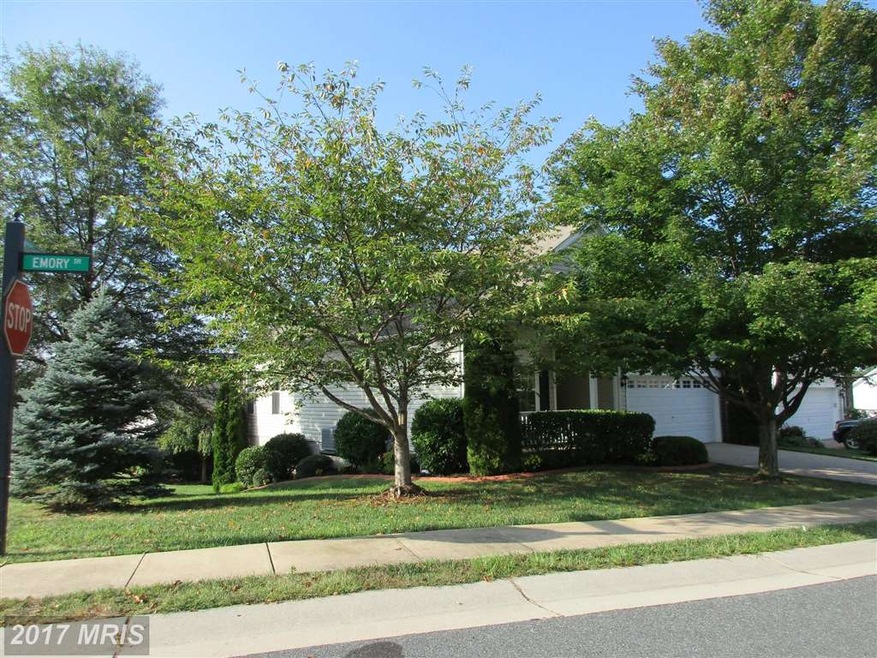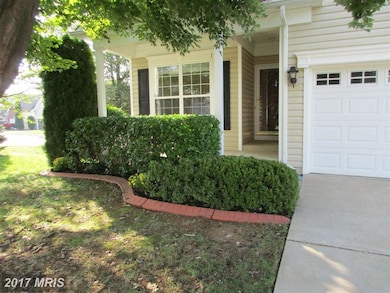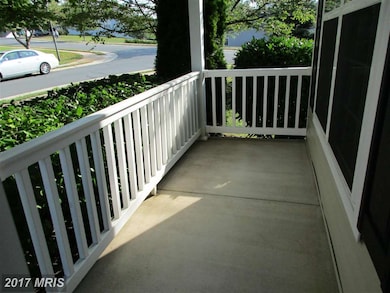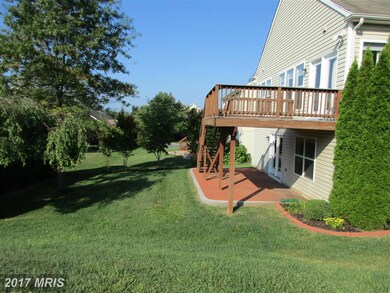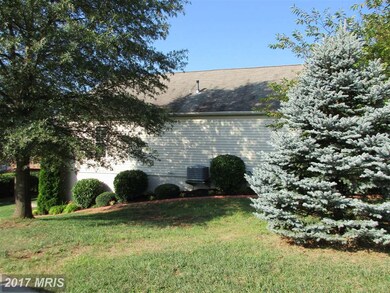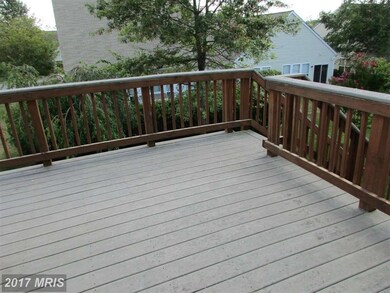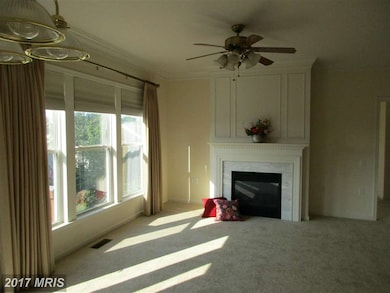
1 Emory Dr Fredericksburg, VA 22406
England Run NeighborhoodHighlights
- Concierge
- Senior Living
- Open Floorplan
- Fitness Center
- Gated Community
- Clubhouse
About This Home
As of July 2020CHARMING YORK ** COUNTRY FRONT PORCH ** BACK DECK & BRICK PATIO ** LOVELY YARD & LANDSCAPING ** PREMIUM CORNER LOT ** NEWLY CUSTOM PAINTED ** NEW CARPETING ** Amenities: premier Active Adult Com. FALLS RUN (1 occupant must be 55+). Indoor & outdoor pools, state of art fitness center, tennis, pickle ball, bocce, award winning clubhouse, billiards, party rooms, walking path, etc.
Last Agent to Sell the Property
Samson Properties License #0225082018 Listed on: 08/28/2015

Last Buyer's Agent
Jason Trigo
Sun Realty Of Fredericksburg
Home Details
Home Type
- Single Family
Est. Annual Taxes
- $2,417
Year Built
- Built in 2002 | Remodeled in 2015
Lot Details
- 8,011 Sq Ft Lot
- Sprinkler System
- Property is in very good condition
- Property is zoned R2
HOA Fees
- $165 Monthly HOA Fees
Parking
- 2 Car Attached Garage
- Garage Door Opener
- Off-Street Parking
Home Design
- Rambler Architecture
- Vinyl Siding
Interior Spaces
- Property has 2 Levels
- Open Floorplan
- Wainscoting
- Ceiling height of 9 feet or more
- Ceiling Fan
- Recessed Lighting
- Fireplace With Glass Doors
- Fireplace Mantel
- Gas Fireplace
- Double Pane Windows
- Window Treatments
- Casement Windows
- Window Screens
- Sliding Doors
- Six Panel Doors
- Entrance Foyer
- Family Room
- Combination Dining and Living Room
- Storage Room
- Wood Flooring
- Garden Views
Kitchen
- Breakfast Area or Nook
- Electric Oven or Range
- Self-Cleaning Oven
- Microwave
- Ice Maker
- Dishwasher
- Disposal
Bedrooms and Bathrooms
- 3 Bedrooms | 2 Main Level Bedrooms
- En-Suite Primary Bedroom
- En-Suite Bathroom
- 3 Full Bathrooms
Laundry
- Laundry Room
- Dryer
- Washer
Finished Basement
- Walk-Out Basement
- Connecting Stairway
- Rear Basement Entry
- Sump Pump
- Basement Windows
Home Security
- Storm Doors
- Fire and Smoke Detector
- Flood Lights
Accessible Home Design
- Low Bathroom Mirrors
- Grab Bars
- Halls are 36 inches wide or more
- Low Closet Rods
- Doors swing in
- Doors with lever handles
- Doors are 32 inches wide or more
- Level Entry For Accessibility
Eco-Friendly Details
- Air Cleaner
Outdoor Features
- Deck
- Patio
- Porch
Utilities
- Humidifier
- Forced Air Heating and Cooling System
- Vented Exhaust Fan
- Underground Utilities
- Natural Gas Water Heater
- High Speed Internet
- Multiple Phone Lines
- Cable TV Available
Listing and Financial Details
- Tax Lot 421
- Assessor Parcel Number 45-N-1- -421
Community Details
Overview
- Senior Living
- Association fees include management, insurance, pool(s), reserve funds, road maintenance, snow removal, trash, security gate
- Senior Community | Residents must be 55 or older
- Built by DEL WEBB
- Falls Run Subdivision, York Floorplan
- The community has rules related to covenants
Amenities
- Concierge
- Common Area
- Clubhouse
- Billiard Room
- Community Center
- Meeting Room
- Party Room
Recreation
- Tennis Courts
- Fitness Center
- Community Indoor Pool
- Community Spa
- Jogging Path
Security
- Gated Community
Ownership History
Purchase Details
Home Financials for this Owner
Home Financials are based on the most recent Mortgage that was taken out on this home.Purchase Details
Home Financials for this Owner
Home Financials are based on the most recent Mortgage that was taken out on this home.Purchase Details
Similar Homes in Fredericksburg, VA
Home Values in the Area
Average Home Value in this Area
Purchase History
| Date | Type | Sale Price | Title Company |
|---|---|---|---|
| Warranty Deed | $330,000 | Guaranty Title Agency Inc | |
| Warranty Deed | $270,000 | Bridge Title Inc | |
| Deed | $197,555 | -- |
Mortgage History
| Date | Status | Loan Amount | Loan Type |
|---|---|---|---|
| Previous Owner | $243,000 | New Conventional |
Property History
| Date | Event | Price | Change | Sq Ft Price |
|---|---|---|---|---|
| 07/06/2020 07/06/20 | Sold | $330,000 | 0.0% | $159 / Sq Ft |
| 06/19/2020 06/19/20 | Pending | -- | -- | -- |
| 06/18/2020 06/18/20 | Off Market | $330,000 | -- | -- |
| 06/18/2020 06/18/20 | For Sale | $330,000 | +22.2% | $159 / Sq Ft |
| 11/20/2015 11/20/15 | Sold | $270,000 | -1.8% | $130 / Sq Ft |
| 10/10/2015 10/10/15 | Pending | -- | -- | -- |
| 09/06/2015 09/06/15 | For Sale | $274,900 | 0.0% | $132 / Sq Ft |
| 09/01/2015 09/01/15 | Pending | -- | -- | -- |
| 08/28/2015 08/28/15 | For Sale | $274,900 | -- | $132 / Sq Ft |
Tax History Compared to Growth
Tax History
| Year | Tax Paid | Tax Assessment Tax Assessment Total Assessment is a certain percentage of the fair market value that is determined by local assessors to be the total taxable value of land and additions on the property. | Land | Improvement |
|---|---|---|---|---|
| 2024 | $3,399 | $374,900 | $95,000 | $279,900 |
| 2023 | $3,081 | $326,000 | $95,000 | $231,000 |
| 2022 | $2,771 | $326,000 | $95,000 | $231,000 |
| 2021 | $2,500 | $257,700 | $75,000 | $182,700 |
| 2020 | $2,500 | $257,700 | $75,000 | $182,700 |
| 2019 | $2,584 | $255,800 | $65,000 | $190,800 |
| 2018 | $2,532 | $255,800 | $65,000 | $190,800 |
| 2017 | $2,532 | $255,800 | $65,000 | $190,800 |
| 2016 | $2,532 | $255,800 | $65,000 | $190,800 |
| 2015 | -- | $237,200 | $65,000 | $172,200 |
| 2014 | -- | $237,200 | $65,000 | $172,200 |
Agents Affiliated with this Home
-
Bettina Grein

Seller's Agent in 2020
Bettina Grein
Grein Group LLC
(540) 226-0629
1 in this area
37 Total Sales
-
T
Buyer's Agent in 2020
Teresa Davis
Coldwell Banker Elite
-
Patricia McCord

Seller's Agent in 2015
Patricia McCord
Samson Properties
(703) 407-1947
39 in this area
39 Total Sales
-
J
Buyer's Agent in 2015
Jason Trigo
Sun Realty Of Fredericksburg
Map
Source: Bright MLS
MLS Number: 1000752501
APN: 45N-1-421
- 12 Brunswick Dr
- 64 Gladstone Dr
- 30 Dayton Cir
- 7 Covington Dr
- 21 Buchanan Ct
- 23 Buchanan Ct
- 11 Lucketts Dr
- 14 Sugargrove Ct
- 286 Bridgewater Cir
- 25 Shadwell Ct
- 107 Legend Dr
- 95 Aspen Hill Dr
- 23 Highlander Dr Unit 41-2
- 45 Goose Creek Cir
- 44 Goose Creek Cir
- 227 Smithfield Way
- 1 Fletcher Dr
- 4 Teri Lyn Ct
- 5 Teri Lyn Ct
- 0 Summit Crossing Rd
