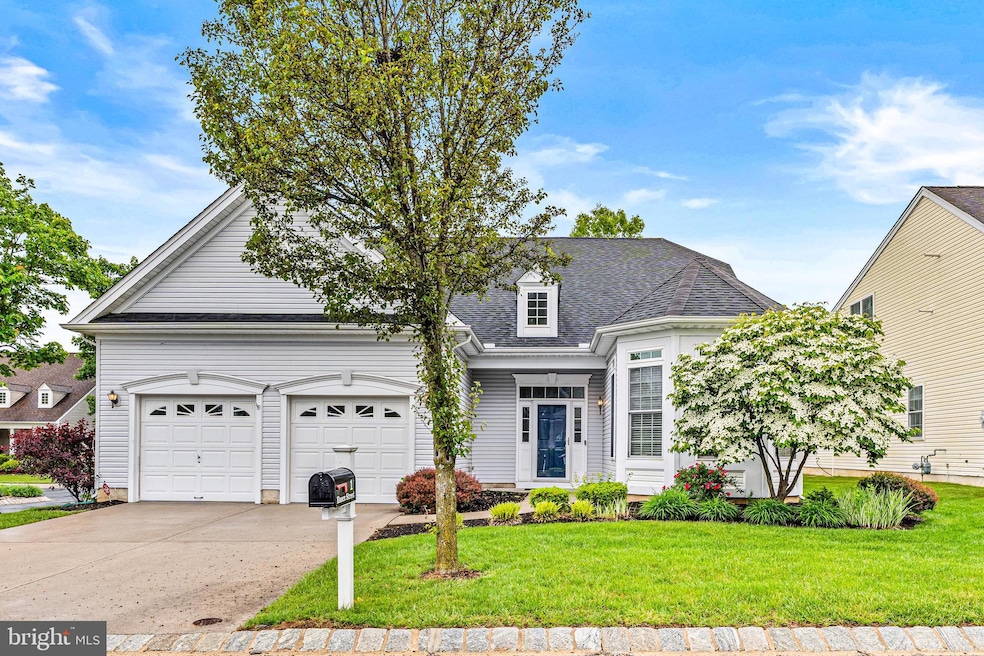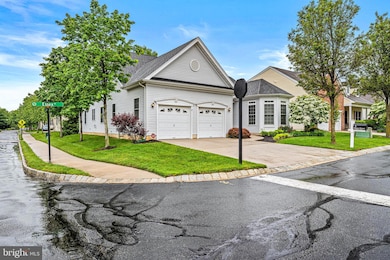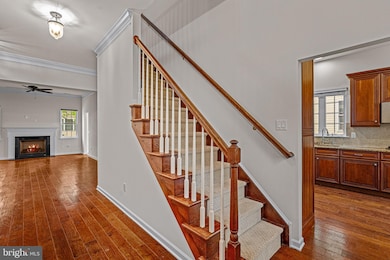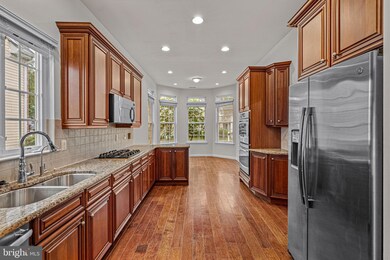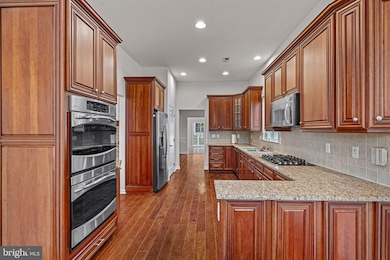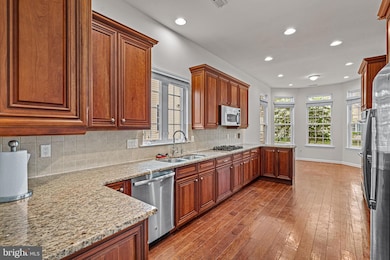
1 Essex St Plainsboro, NJ 08536
Highlights
- Fitness Center
- View of Trees or Woods
- Clubhouse
- Senior Living
- Colonial Architecture
- Engineered Wood Flooring
About This Home
As of July 2025Experience comfortable and elegant living in this highly sought-after Bayberry model, offering 3 bedrooms and 3 full baths in the vibrant 55+ Cranbury Brook community.
This home is a Bayberry Traditional Model, perfectly maintained since its original purchase, with one owner owning the home. Inside, gleaming engineered wood floors flow through the entry, hallways, great room, dining room, staircase, sunroom, and bedrooms, offering warmth and continuity throughout. Elegant details abound, including extensive crown and double crown moldings, 10ft ceilings in the family and dining rooms, and chair rails with picture frame accents, creating a refined and polished aesthetic.
The family room has a functional gas fireplace and the sunroom is filled with natural light featuring sliders opening to the patio.
The gourmet kitchen is defined by beautiful wood upgraded cabinetry, granite countertops, brand new GE stainless steel appliances, tile flooring and backsplash, a stainless steel double sink, and a spacious pantry. A bright, semi-circular breakfast room sits adjacent, ideal for casual meals.
The first-floor primary suite features a tray ceiling with dark wood-grain fan, two walk-in closets, and a luxurious en-suite bath with jetted soaking tub, granite counters, upgraded tile, a frameless glass stall shower with accessibility grab bars, and dual sinks. A second bedroom and a full hall bath with a tub/shower combo are also located on the main level, along with a generous laundry room complete with cabinetry, a sink, and brand new Maytag Commercial Washer and Dryer.
Upstairs in the loft guests will enjoy the additional living space, along with a third bedroom and a full bath.
Unlike many other homes in this community, this home has a paved back patio.
Enjoy the active adult lifestyle with access to the community’s popular clubhouse, which includes a pool, fitness center, meeting and game rooms, billiards, and more. All of this just minutes from downtown Princeton, shopping, dining, and convenient commuter rail options.
*Carpet to be professionally cleaned by owner prior to closing.
Last Agent to Sell the Property
Keller Williams Real Estate - Princeton License #2439512 Listed on: 05/23/2025

Home Details
Home Type
- Single Family
Est. Annual Taxes
- $10,874
Year Built
- Built in 2009
Lot Details
- 6,534 Sq Ft Lot
- Corner Lot
- Property is in excellent condition
- Property is zoned VR-2
HOA Fees
- $350 Monthly HOA Fees
Parking
- 2 Car Attached Garage
- 2 Driveway Spaces
Home Design
- Colonial Architecture
- Contemporary Architecture
- Slab Foundation
- Vinyl Siding
Interior Spaces
- 2,426 Sq Ft Home
- Property has 2 Levels
- Chair Railings
- Crown Molding
- Gas Fireplace
- Views of Woods
Kitchen
- Eat-In Kitchen
- Built-In Range
- Built-In Microwave
- Dishwasher
- Stainless Steel Appliances
- Upgraded Countertops
Flooring
- Engineered Wood
- Carpet
- Tile or Brick
Bedrooms and Bathrooms
- Walk-In Closet
- Hydromassage or Jetted Bathtub
- Bathtub with Shower
- Walk-in Shower
Laundry
- Laundry on main level
- Washer
- Gas Dryer
Accessible Home Design
- Grab Bars
- Level Entry For Accessibility
Outdoor Features
- Patio
Utilities
- 90% Forced Air Heating and Cooling System
- Cooling System Utilizes Natural Gas
- Underground Utilities
- Natural Gas Water Heater
Listing and Financial Details
- Tax Lot 00009
- Assessor Parcel Number 18-02005-00009
Community Details
Overview
- Senior Living
- $2,100 Capital Contribution Fee
- Association fees include common area maintenance, lawn maintenance, management, recreation facility, snow removal
- Senior Community | Residents must be 55 or older
- Cranbury Brook HOA
- Built by Toll Bros
- Cranbury Brook Subdivision, Bayberry Traditional Floorplan
- Property Manager
Amenities
- Clubhouse
- Game Room
- Meeting Room
- Community Library
Recreation
- Fitness Center
- Community Pool
- Jogging Path
Ownership History
Purchase Details
Home Financials for this Owner
Home Financials are based on the most recent Mortgage that was taken out on this home.Purchase Details
Home Financials for this Owner
Home Financials are based on the most recent Mortgage that was taken out on this home.Similar Homes in Plainsboro, NJ
Home Values in the Area
Average Home Value in this Area
Purchase History
| Date | Type | Sale Price | Title Company |
|---|---|---|---|
| Deed | $440,096 | None Available | |
| Deed | $357,339 | Westminster Title |
Mortgage History
| Date | Status | Loan Amount | Loan Type |
|---|---|---|---|
| Open | $244,758 | New Conventional | |
| Closed | $261,000 | Purchase Money Mortgage | |
| Previous Owner | $250,000 | Purchase Money Mortgage |
Property History
| Date | Event | Price | Change | Sq Ft Price |
|---|---|---|---|---|
| 07/18/2025 07/18/25 | Sold | $650,000 | -1.5% | $268 / Sq Ft |
| 07/13/2025 07/13/25 | Price Changed | $660,000 | 0.0% | $272 / Sq Ft |
| 06/21/2025 06/21/25 | Pending | -- | -- | -- |
| 05/23/2025 05/23/25 | For Sale | $660,000 | -- | $272 / Sq Ft |
Tax History Compared to Growth
Tax History
| Year | Tax Paid | Tax Assessment Tax Assessment Total Assessment is a certain percentage of the fair market value that is determined by local assessors to be the total taxable value of land and additions on the property. | Land | Improvement |
|---|---|---|---|---|
| 2024 | $10,613 | $416,200 | $120,000 | $296,200 |
| 2023 | $10,613 | $416,200 | $120,000 | $296,200 |
| 2022 | $10,451 | $416,200 | $120,000 | $296,200 |
| 2021 | $9,302 | $397,700 | $120,000 | $277,700 |
| 2020 | $9,513 | $397,700 | $120,000 | $277,700 |
| 2019 | $9,302 | $397,700 | $120,000 | $277,700 |
| 2018 | $9,095 | $397,700 | $120,000 | $277,700 |
| 2017 | $8,837 | $397,700 | $120,000 | $277,700 |
| 2016 | $8,447 | $397,700 | $120,000 | $277,700 |
| 2015 | $9,788 | $387,800 | $100,000 | $287,800 |
| 2014 | $9,691 | $387,800 | $100,000 | $287,800 |
Agents Affiliated with this Home
-
Olga Barsky
O
Seller's Agent in 2025
Olga Barsky
Keller Williams Real Estate - Princeton
1 in this area
5 Total Sales
-
Eileen Fan

Buyer's Agent in 2025
Eileen Fan
Callaway Henderson Sotheby's Int'l-Princeton
(609) 937-2632
4 in this area
86 Total Sales
Map
Source: Bright MLS
MLS Number: NJMX2009416
APN: 18-02005-0000-00009
- 3 Mercer St
- 100 Middlesex Blvd Unit 144
- 100 Middlesex Blvd Unit 321
- 21 Lee Ct
- 10 Mount Dr Unit HD
- 43 Brewer Way Unit 31
- 43 Brewer Way
- 41 Brewer Way Unit 32
- 41 Brewer Way
- 37 Brewer Way Unit 34
- 39 Brewer Way Unit 33
- 35 Brewer Way
- 33 Brewer Way Unit 36
- 31 Brewer Way Unit 37
- 7 Flemmer Ct Unit 19
- 3 Flemmer Ct Unit 21
- 27 Brewer Way Unit 39
- 5 Flemmer Ct Unit 20
- 39 Brewer Way
- 7 Flemmer Ct
