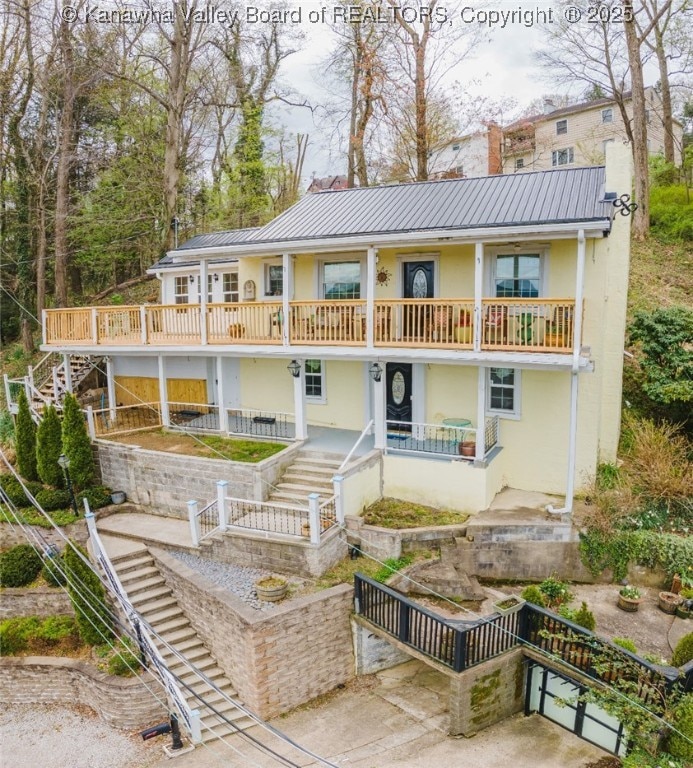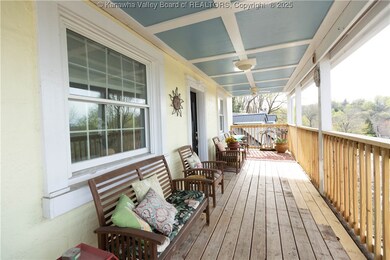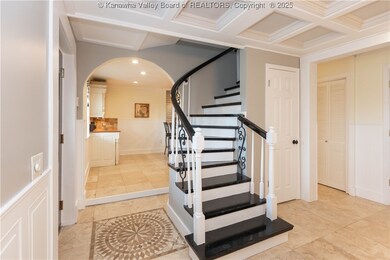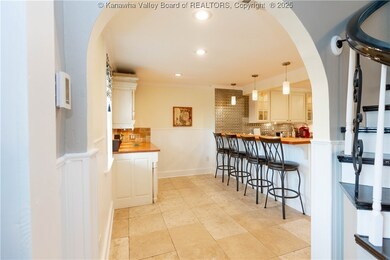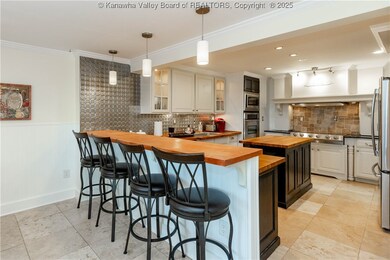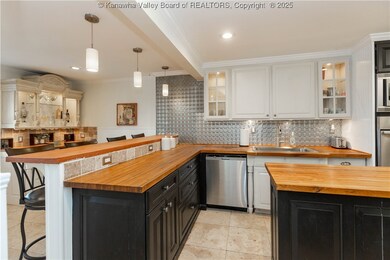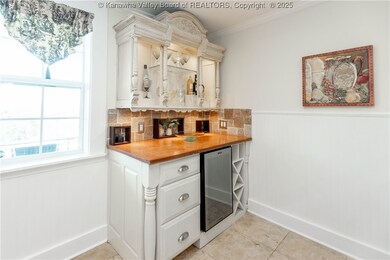
1 Estill Dr Charleston, WV 25314
South Hills NeighborhoodHighlights
- Deck
- Marble Flooring
- Formal Dining Room
- George Washington High School Rated 9+
- No HOA
- Porch
About This Home
As of April 2025TURNKEY AIRBNB/SHORT TERM RENTAL OR DREAM HOME OPPORTUNITY! Don't miss your chance to own this FULLY FURNISHED highly successful Airbnb in a prime location! Offering stunning & unique character along with comfort and functionality, this 3 bedroom(+ flex room), 3.5 bath beauty has everything you or your guests would desire! Just mins from downtown, yet tucked in the hills boasting breathtaking views from the 2nd floor massive covered deck! This is a rare, unbelievable opportunity and value!
Last Agent to Sell the Property
Better Homes and Gardens Real Estate Central License #210301528 Listed on: 03/13/2025

Home Details
Home Type
- Single Family
Est. Annual Taxes
- $1,523
Year Built
- Built in 1942
Lot Details
- Lot Dimensions are 57x40x120x75
Parking
- Parking Pad
Home Design
- Metal Roof
Interior Spaces
- 2,000 Sq Ft Home
- 2-Story Property
- Wet Bar
- Self Contained Fireplace Unit Or Insert
- Insulated Windows
- Formal Dining Room
Kitchen
- Eat-In Kitchen
- Gas Range
- Microwave
- Dishwasher
- Trash Compactor
Flooring
- Wood
- Marble
- Tile
Bedrooms and Bathrooms
- 3 Bedrooms
Home Security
- Home Security System
- Intercom
- Fire and Smoke Detector
Outdoor Features
- Deck
- Patio
- Outdoor Storage
- Breezeway
- Porch
Schools
- Holz Elementary School
- John Adams Middle School
- G. Washington High School
Utilities
- Forced Air Heating and Cooling System
- Heating System Uses Gas
- Water Softener
- Cable TV Available
Community Details
- No Home Owners Association
Listing and Financial Details
- Assessor Parcel Number 14-0004-0077-0000-0000
Ownership History
Purchase Details
Home Financials for this Owner
Home Financials are based on the most recent Mortgage that was taken out on this home.Similar Homes in Charleston, WV
Home Values in the Area
Average Home Value in this Area
Purchase History
| Date | Type | Sale Price | Title Company |
|---|---|---|---|
| Warranty Deed | $155,750 | Attorney |
Mortgage History
| Date | Status | Loan Amount | Loan Type |
|---|---|---|---|
| Open | $155,750 | VA |
Property History
| Date | Event | Price | Change | Sq Ft Price |
|---|---|---|---|---|
| 04/22/2025 04/22/25 | Sold | $275,000 | +0.2% | $138 / Sq Ft |
| 03/21/2025 03/21/25 | Pending | -- | -- | -- |
| 03/13/2025 03/13/25 | For Sale | $274,500 | +7.6% | $137 / Sq Ft |
| 06/24/2024 06/24/24 | Sold | $255,000 | +6.7% | $128 / Sq Ft |
| 05/06/2024 05/06/24 | Pending | -- | -- | -- |
| 05/06/2024 05/06/24 | For Sale | $239,000 | +53.5% | $120 / Sq Ft |
| 09/27/2019 09/27/19 | Sold | $155,750 | -21.7% | $78 / Sq Ft |
| 08/28/2019 08/28/19 | Pending | -- | -- | -- |
| 12/14/2018 12/14/18 | For Sale | $199,000 | -- | $100 / Sq Ft |
Tax History Compared to Growth
Tax History
| Year | Tax Paid | Tax Assessment Tax Assessment Total Assessment is a certain percentage of the fair market value that is determined by local assessors to be the total taxable value of land and additions on the property. | Land | Improvement |
|---|---|---|---|---|
| 2024 | $1,523 | $94,680 | $17,880 | $76,800 |
| 2023 | $1,444 | $89,760 | $17,880 | $71,880 |
| 2022 | $1,366 | $84,900 | $17,880 | $67,020 |
| 2021 | $1,373 | $85,680 | $17,880 | $67,800 |
| 2020 | $979 | $61,620 | $17,880 | $43,740 |
| 2019 | $973 | $61,620 | $17,880 | $43,740 |
| 2018 | $880 | $61,620 | $17,880 | $43,740 |
| 2017 | $874 | $61,620 | $17,880 | $43,740 |
| 2016 | $869 | $61,620 | $17,880 | $43,740 |
| 2015 | $862 | $61,620 | $17,880 | $43,740 |
| 2014 | $839 | $61,020 | $17,880 | $43,140 |
Agents Affiliated with this Home
-
Misty Lemons

Seller's Agent in 2025
Misty Lemons
Better Homes and Gardens Real Estate Central
(304) 964-2218
6 in this area
84 Total Sales
-
Jamie Adkins

Buyer's Agent in 2025
Jamie Adkins
Village Realty Group, Inc.
(304) 521-9767
2 in this area
97 Total Sales
-
David Mundy
D
Seller's Agent in 2019
David Mundy
Fathom Realty LLC
(304) 541-4675
8 in this area
18 Total Sales
-
Janet Amores

Buyer's Agent in 2019
Janet Amores
Old Colony
(304) 542-4684
152 in this area
1,227 Total Sales
Map
Source: Kanawha Valley Board of REALTORS®
MLS Number: 277247
APN: 20-14- 4-0077.0000
- 424 Porter Rd
- 442 Porter Rd
- 1881 Loudon Heights Rd
- 1800 Roundhill Rd Unit 205/206
- 1800 Roundhill Rd Unit 901
- 1800 Roundhill Rd Unit 404
- 1800 Roundhill Rd Unit 807
- 1800 Roundhill Rd Unit 307
- 1582 Pine Hill Rd
- 1 Bougemont #Lot 1 Rd
- 1223 Staunton Rd
- 1526 Kanawha Blvd E
- 1216 Dudley Rd
- 5 Manor Place
- 6 Manor Place
- 0 Ridgeway Rd
- 2 Bougemont #Lot 2 Rd
- 514 S Ruffner Rd
- 1565 Virginia St E
- 1598 Kanawha Blvd E
