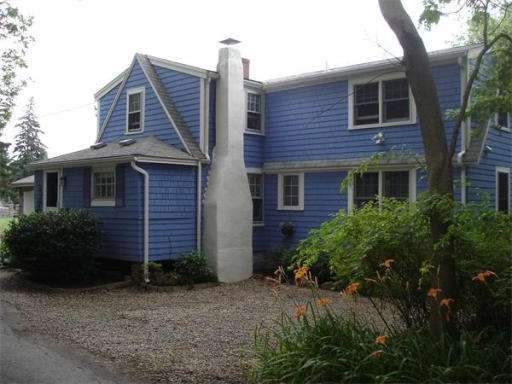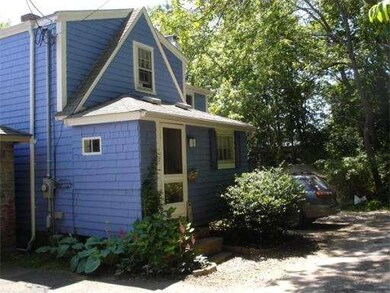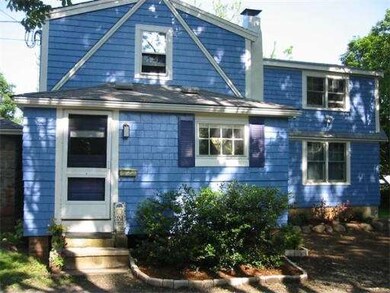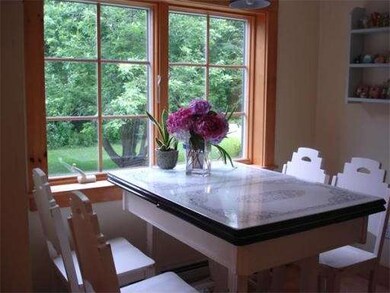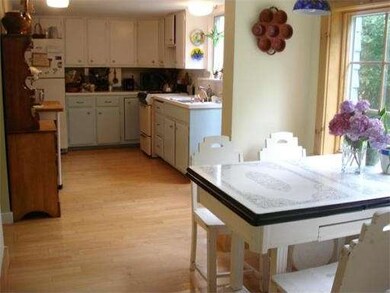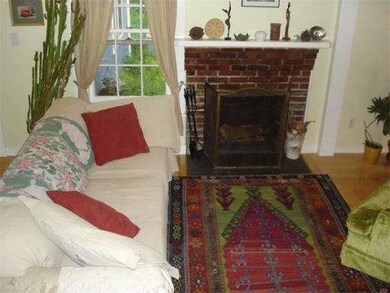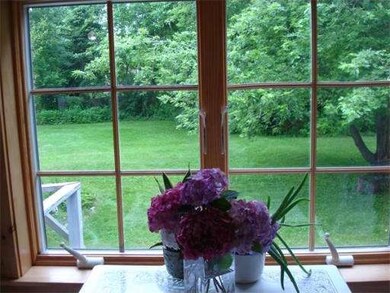
1 Evans Way Rockport, MA 01966
Estimated Value: $632,000 - $733,000
About This Home
As of January 2013Back on Market! Buyer backed out! Short Sale and lender has already approved. Cozy 3 bedroom, 1.5 bath home on quiet side street in Rockport. The first floor of the sweet home offers kitchen, dining & living rooms, with hardwood floors and fireplace, half bath & guest bedroom. The second floor offers 2 bedrooms and full bath. There is 2 car off-street parking, fully insulated, town water/sewer, and full basement. Third party approval needed.
Home Details
Home Type
Single Family
Est. Annual Taxes
$5,859
Year Built
1900
Lot Details
0
Listing Details
- Lot Description: Paved Drive
- Special Features: 12
- Property Sub Type: Detached
- Year Built: 1900
Interior Features
- Has Basement: Yes
- Fireplaces: 1
- Number of Rooms: 6
- Amenities: Public Transportation, Shopping
- Electric: Circuit Breakers, 200 Amps
- Flooring: Wood, Tile, Wall to Wall Carpet
- Insulation: Full
- Interior Amenities: Cable Available
- Basement: Full
- Bedroom 2: Second Floor
- Bedroom 3: First Floor
- Bathroom #1: First Floor
- Bathroom #2: Second Floor
- Kitchen: First Floor
- Laundry Room: Basement
- Living Room: First Floor
- Master Bedroom: Second Floor
- Master Bedroom Description: Wall to Wall Carpet
- Dining Room: First Floor
Exterior Features
- Exterior: Shingles, Wood
- Foundation: Poured Concrete, Fieldstone, Brick
Garage/Parking
- Parking: Off-Street
- Parking Spaces: 2
Utilities
- Hot Water: Electric
Condo/Co-op/Association
- HOA: No
Ownership History
Purchase Details
Purchase Details
Purchase Details
Purchase Details
Similar Homes in Rockport, MA
Home Values in the Area
Average Home Value in this Area
Purchase History
| Date | Buyer | Sale Price | Title Company |
|---|---|---|---|
| Mcconnell Kathleen A | -- | -- | |
| Mcconnell Kathleen A | -- | -- | |
| Slater Joan C | -- | -- | |
| Slater Joan C | -- | -- | |
| Wyner Joan | $168,500 | -- | |
| Wyner Joan | $168,500 | -- | |
| Donoghue Peter V | $105,000 | -- | |
| Donoghue Peter V | $105,000 | -- |
Mortgage History
| Date | Status | Borrower | Loan Amount |
|---|---|---|---|
| Open | Christy Barbara A | $183,000 | |
| Previous Owner | Donoghue Peter V | $210,000 |
Property History
| Date | Event | Price | Change | Sq Ft Price |
|---|---|---|---|---|
| 01/11/2013 01/11/13 | Sold | $230,000 | +0.4% | $176 / Sq Ft |
| 11/09/2012 11/09/12 | Pending | -- | -- | -- |
| 10/11/2012 10/11/12 | For Sale | $229,000 | 0.0% | $176 / Sq Ft |
| 06/28/2012 06/28/12 | Pending | -- | -- | -- |
| 03/24/2012 03/24/12 | Price Changed | $229,000 | -8.0% | $176 / Sq Ft |
| 03/05/2012 03/05/12 | Price Changed | $249,000 | -7.4% | $191 / Sq Ft |
| 03/01/2012 03/01/12 | For Sale | $269,000 | -- | $206 / Sq Ft |
Tax History Compared to Growth
Tax History
| Year | Tax Paid | Tax Assessment Tax Assessment Total Assessment is a certain percentage of the fair market value that is determined by local assessors to be the total taxable value of land and additions on the property. | Land | Improvement |
|---|---|---|---|---|
| 2025 | $5,859 | $668,800 | $313,800 | $355,000 |
| 2024 | $5,188 | $616,100 | $298,800 | $317,300 |
| 2023 | $4,986 | $528,700 | $249,000 | $279,700 |
| 2022 | $4,618 | $470,300 | $209,900 | $260,400 |
| 2021 | $4,364 | $448,100 | $199,900 | $248,200 |
| 2020 | $4,147 | $410,600 | $190,400 | $220,200 |
| 2019 | $4,009 | $406,600 | $186,400 | $220,200 |
| 2018 | $3,791 | $375,000 | $186,400 | $188,600 |
| 2017 | $3,510 | $311,200 | $169,100 | $142,100 |
| 2016 | $3,447 | $306,400 | $164,300 | $142,100 |
| 2015 | $3,152 | $286,500 | $164,300 | $122,200 |
| 2014 | $2,985 | $264,900 | $151,300 | $113,600 |
Agents Affiliated with this Home
-
Jennifer Anderson

Seller's Agent in 2013
Jennifer Anderson
RE/MAX
11 in this area
59 Total Sales
-
Deborah Riley

Buyer's Agent in 2013
Deborah Riley
(617) 447-3591
42 Total Sales
Map
Source: MLS Property Information Network (MLS PIN)
MLS Number: 71345319
APN: ROCK-000011-000000-000038A
- 6 Squam Hill Ct Unit C
- 123 Main St Unit 2
- 3 Railroad Ave
- 1 Doctors Run
- 6 Highland St
- 23 Bayridge Ln
- 1 Jewett St Unit 1
- 1 Jewett St Unit 2
- 177 Main St
- 46 High St Unit 3
- 5 Boulder Top
- 1 Dock Square
- 2 Mount Pleasant St Unit 3
- 1 Gott St
- 42 Bearskin Neck
- 90 Pleasant St Unit D
- 10 Mt Pleasant Unit A
- 2 Wharf Rd
- 8 Norwood Ave
- 9 Hodgkins Rd
