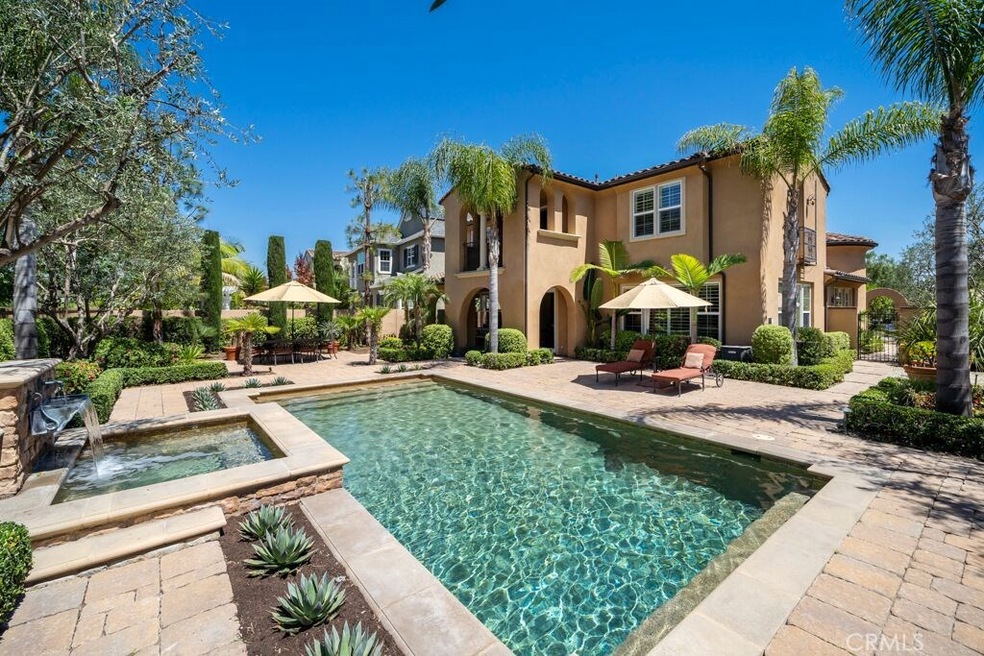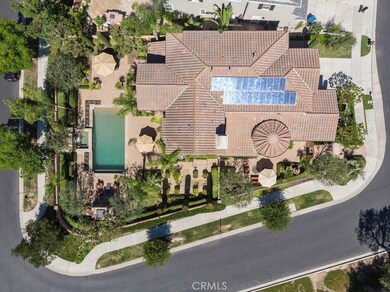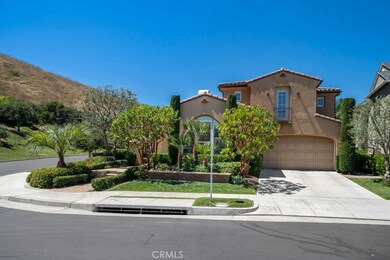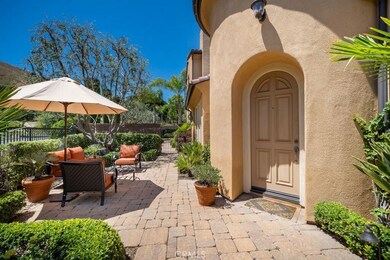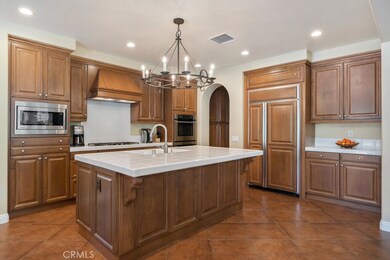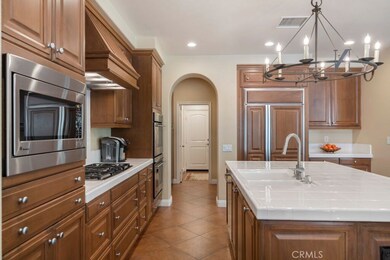
1 Fallow Ln Ladera Ranch, CA 92694
Estimated Value: $2,013,000 - $2,620,569
Highlights
- Saltwater Pool
- Primary Bedroom Suite
- Mountain View
- Oso Grande Elementary School Rated A
- Open Floorplan
- 3-minute walk to Boreal Plunge Park
About This Home
As of November 2019WOW!!This home is truly amazing from the inside out. Nothing but top notch upgrades and landscaping. Absolutely impeccable property. Enter through the courtyard gate to the sound of a bubbly fountain and lovey seating area. Dramatic foyer with a sweeping staircase. Dining room with French doors out to the garden is so light and bright. Stunning kitchen with warm cabinets, white counters and stainless appliances. Gourmet center island is open to the family room with built ins and cozy fireplace. Darling morning room off of the kitchen to enjoy your morning coffee. Ideal for a home office. Downstairs bedroom with full bath is currently be used as living room area/reading room. Easily converted back. Master suite is simply elegant. Nice size sitting area and balcony overlooking the grand yard and mountain views. Perfect for enjoying the evening breezes. Ideal bonus room for the kids with a Joliet balcony viewing the small private cul de sac. Spacious secondary bedrooms with nice size closets. The yard is truly a MASTERPEICE.. Extensive cobblestone, lush garden and mature olive trees outline the entertainers dream backyard. Stunning salt water pool/spa, with custom water features. Impressive outdoor fireplace. Plenty of room to enjoy outdoor entertaining. This remarkable home sits on a very large private corner lot. Endless views and privacy which is a rare find. Model perfect in every way...Short walk to the local parks. Enjoy all the amenities of Ladera Ranch.
Last Agent to Sell the Property
CENTURY 21 Affiliated License #01277417 Listed on: 07/15/2019

Home Details
Home Type
- Single Family
Est. Annual Taxes
- $21,225
Year Built
- Built in 2005
Lot Details
- 9,358 Sq Ft Lot
- Cul-De-Sac
- Corner Lot
- Private Yard
- Back and Front Yard
HOA Fees
- $185 Monthly HOA Fees
Parking
- 3 Car Direct Access Garage
- Parking Available
- Driveway
Home Design
- Turnkey
Interior Spaces
- 3,778 Sq Ft Home
- Open Floorplan
- Built-In Features
- Plantation Shutters
- Entrance Foyer
- Family Room with Fireplace
- Family Room Off Kitchen
- Dining Room
- Bonus Room
- Mountain Views
- Laundry Room
Kitchen
- Breakfast Area or Nook
- Open to Family Room
- Breakfast Bar
- Microwave
- Dishwasher
- Kitchen Island
- Disposal
Flooring
- Carpet
- Tile
Bedrooms and Bathrooms
- 4 Bedrooms | 1 Main Level Bedroom
- Primary Bedroom Suite
- Walk-In Closet
Pool
- Saltwater Pool
- Spa
Outdoor Features
- Balcony
- Covered patio or porch
Schools
- Oso Grande Elementary School
- Ladera Middle School
- San Juan Hills High School
Utilities
- Central Heating and Cooling System
Listing and Financial Details
- Tax Lot 36
- Tax Tract Number 16342
- Assessor Parcel Number 74127522
Community Details
Overview
- Larmarc Association
Amenities
- Outdoor Cooking Area
- Community Barbecue Grill
- Picnic Area
- Clubhouse
Recreation
- Sport Court
- Community Playground
- Community Pool
- Community Spa
- Park
- Dog Park
- Hiking Trails
- Bike Trail
Ownership History
Purchase Details
Home Financials for this Owner
Home Financials are based on the most recent Mortgage that was taken out on this home.Purchase Details
Home Financials for this Owner
Home Financials are based on the most recent Mortgage that was taken out on this home.Purchase Details
Home Financials for this Owner
Home Financials are based on the most recent Mortgage that was taken out on this home.Similar Homes in Ladera Ranch, CA
Home Values in the Area
Average Home Value in this Area
Purchase History
| Date | Buyer | Sale Price | Title Company |
|---|---|---|---|
| Jackson Jennifer Leigh | $1,400,000 | Chicago Title Company | |
| Cornwell Gregory S | -- | Stewart | |
| Cornwell Gregory S | $1,334,000 | First American Title Company |
Mortgage History
| Date | Status | Borrower | Loan Amount |
|---|---|---|---|
| Open | Jackson Jennifer L | $150,000 | |
| Open | Jackson Jennifer Leigh | $634,500 | |
| Previous Owner | Jackson Jennifer Leigh | $650,000 | |
| Previous Owner | Cornwell Gregory S | $977,500 | |
| Previous Owner | Cornwell Gregory S | $1,000,000 |
Property History
| Date | Event | Price | Change | Sq Ft Price |
|---|---|---|---|---|
| 11/22/2019 11/22/19 | Sold | $1,400,000 | -5.3% | $371 / Sq Ft |
| 09/27/2019 09/27/19 | Pending | -- | -- | -- |
| 09/19/2019 09/19/19 | For Sale | $1,479,000 | +5.6% | $391 / Sq Ft |
| 09/19/2019 09/19/19 | Off Market | $1,400,000 | -- | -- |
| 08/31/2019 08/31/19 | Price Changed | $1,479,000 | -3.0% | $391 / Sq Ft |
| 08/18/2019 08/18/19 | Price Changed | $1,525,000 | -4.6% | $404 / Sq Ft |
| 07/15/2019 07/15/19 | For Sale | $1,599,000 | -- | $423 / Sq Ft |
Tax History Compared to Growth
Tax History
| Year | Tax Paid | Tax Assessment Tax Assessment Total Assessment is a certain percentage of the fair market value that is determined by local assessors to be the total taxable value of land and additions on the property. | Land | Improvement |
|---|---|---|---|---|
| 2024 | $21,225 | $1,501,081 | $819,242 | $681,839 |
| 2023 | $20,855 | $1,471,649 | $803,179 | $668,470 |
| 2022 | $21,130 | $1,442,794 | $787,431 | $655,363 |
| 2021 | $20,708 | $1,414,504 | $771,991 | $642,513 |
| 2020 | $20,470 | $1,400,000 | $764,075 | $635,925 |
| 2019 | $20,107 | $1,356,000 | $752,639 | $603,361 |
| 2018 | $20,272 | $1,356,000 | $752,639 | $603,361 |
| 2017 | $18,839 | $1,214,000 | $610,639 | $603,361 |
| 2016 | $18,957 | $1,214,000 | $610,639 | $603,361 |
| 2015 | $17,761 | $1,085,000 | $481,639 | $603,361 |
| 2014 | $18,076 | $1,085,000 | $481,639 | $603,361 |
Agents Affiliated with this Home
-
Debra Kovacs

Seller's Agent in 2019
Debra Kovacs
CENTURY 21 Affiliated
(949) 350-0146
9 in this area
112 Total Sales
-
Lauren Kovacs

Seller Co-Listing Agent in 2019
Lauren Kovacs
CENTURY 21 Affiliated
(949) 600-3672
7 in this area
81 Total Sales
-
Avarelle Silver-Westrick

Buyer's Agent in 2019
Avarelle Silver-Westrick
Keller Williams OC Coastal Realty
(949) 248-1310
4 in this area
35 Total Sales
Map
Source: California Regional Multiple Listing Service (CRMLS)
MLS Number: OC19166954
APN: 741-275-22
- 65 Valmont Way
- 5 Quartz Ln
- 72 Orange Blossom Cir
- 109 Orange Blossom Cir
- 57 Orange Blossom Cir Unit 26
- 67 Orange Blossom Cir
- 9 Reese Creek
- 7 Rumford St
- 37 Rumford St
- 39 Bedstraw Loop
- 1 Evergreen Rd
- 76 Bedstraw Loop
- 161 Patria
- 10 Wisteria St
- 1151 Brush Creek
- 1101 Lasso Way Unit 303
- 172 Rosebay Rd
- 190 Yearling Way
- 1100 Lasso Way Unit 203
- 1301 Lasso Way Unit 303
- 1 Fallow Ln
- 3 Fallow Ln
- 5 Fallow Ln
- 7 Fallow Ln
- 4 Fallow Ln
- 34 Foliate Way
- 6 Fallow Ln
- 32 Foliate Way
- 37 Foliate Way
- 36 Foliate Way
- 30 Foliate Way
- 39 Foliate Way
- 38 Foliate Way
- 28 Foliate Way
- 1 Queensberry Dr
- 21 Queensberry Dr
- 23 Queensberry Dr
- 19 Queensberry Dr
- 17 Queensberry Dr Unit 4
- 9 Queensberry Dr
