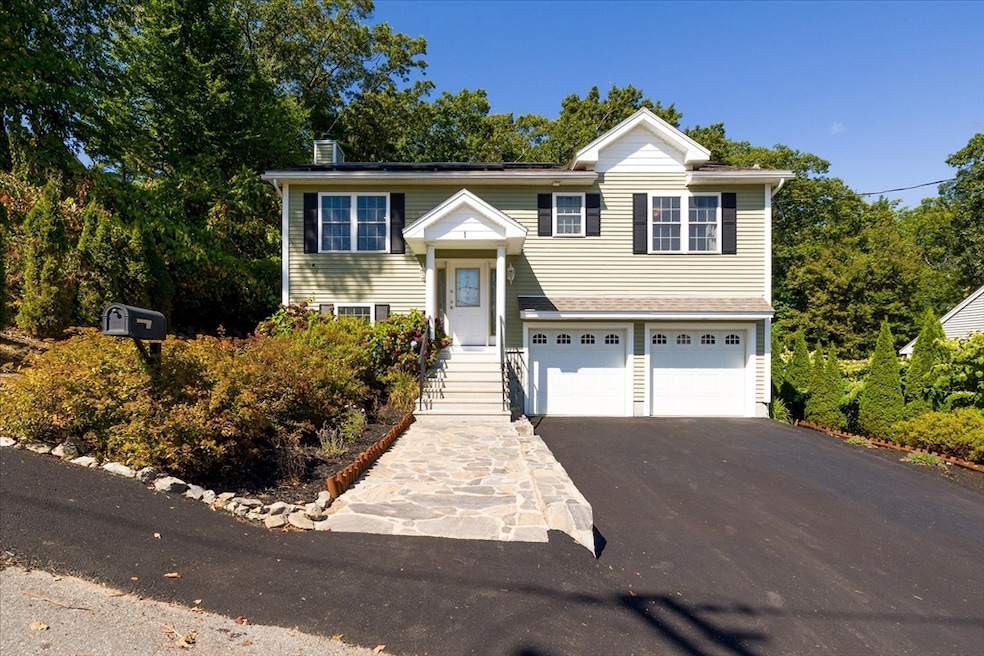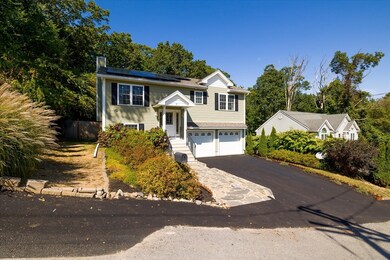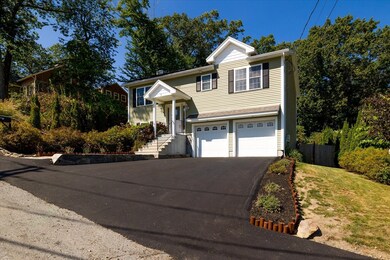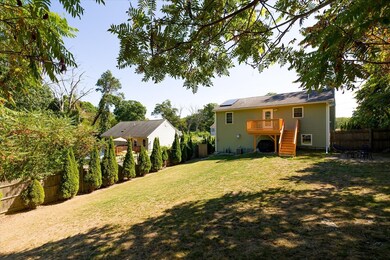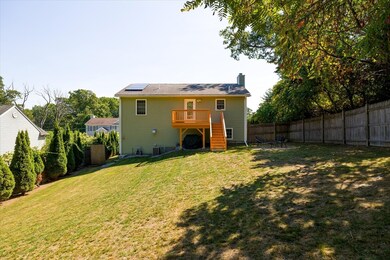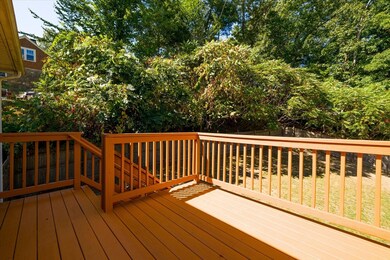
1 Farm St Worcester, MA 01602
Webster Square NeighborhoodHighlights
- Golf Course Community
- Solar Power System
- Deck
- Medical Services
- Open Floorplan
- Property is near public transit
About This Home
As of October 2024This inviting raised ranch is ready for its new owners! When entering the home you are greeted by a spacious and bright main living area with a cozy fireplace where the open-concept design flows seamlessly together. The kitchen is well-equipped with modern appliances, ample cabinetry and solid surface countertops. The main level features two generously sized bedrooms, including the primary suite with direct access to a full bathroom for your comfort and convenience. The lower level offers a versatile space that can be customized to fit your needs; a third bedroom, a family room or home office. There’s also a separate laundry area, a full bathroom and additional storage space. Step outside to enjoy your private, fenced backyard, a perfect spot for summer cookouts or simply unwinding in a peaceful setting. The attached two car garage provides direct entry into the home and additional storage space. This is a wonderful opportunity for anyone seeking a comfortable and well-maintained home.
Home Details
Home Type
- Single Family
Est. Annual Taxes
- $5,655
Year Built
- Built in 2012
Lot Details
- 0.33 Acre Lot
- Property fronts a private road
- Property fronts an easement
- Near Conservation Area
- Private Streets
- Fenced Yard
- Fenced
- Gentle Sloping Lot
- Property is zoned RS-7
Parking
- 2 Car Attached Garage
- Tuck Under Parking
- Garage Door Opener
- Driveway
- Open Parking
- Off-Street Parking
Home Design
- Raised Ranch Architecture
- Frame Construction
- Shingle Roof
- Concrete Perimeter Foundation
Interior Spaces
- 1,568 Sq Ft Home
- Open Floorplan
- Vaulted Ceiling
- Ceiling Fan
- Recessed Lighting
- Decorative Lighting
- Light Fixtures
- Picture Window
- Living Room with Fireplace
- Home Security System
Kitchen
- Range
- Microwave
- Dishwasher
- Solid Surface Countertops
- Disposal
Flooring
- Wood
- Laminate
- Ceramic Tile
Bedrooms and Bathrooms
- 3 Bedrooms
- Primary Bedroom on Main
- 2 Full Bathrooms
Laundry
- Laundry on main level
- Dryer
- Washer
Finished Basement
- Basement Fills Entire Space Under The House
- Exterior Basement Entry
Location
- Property is near public transit
- Property is near schools
Schools
- May St. Elementary School
- Arthur Sullivan Middle School
- Doherty High School
Utilities
- Forced Air Heating and Cooling System
- 1 Cooling Zone
- 1 Heating Zone
- Heating System Uses Oil
- 200+ Amp Service
- Electric Water Heater
Additional Features
- Solar Power System
- Deck
Listing and Financial Details
- Assessor Parcel Number 4658273
Community Details
Overview
- No Home Owners Association
Amenities
- Medical Services
- Shops
Recreation
- Golf Course Community
- Park
- Jogging Path
- Bike Trail
Ownership History
Purchase Details
Home Financials for this Owner
Home Financials are based on the most recent Mortgage that was taken out on this home.Purchase Details
Home Financials for this Owner
Home Financials are based on the most recent Mortgage that was taken out on this home.Similar Homes in Worcester, MA
Home Values in the Area
Average Home Value in this Area
Purchase History
| Date | Type | Sale Price | Title Company |
|---|---|---|---|
| Not Resolvable | $300,000 | -- | |
| Not Resolvable | $229,000 | -- | |
| Not Resolvable | $229,000 | -- |
Mortgage History
| Date | Status | Loan Amount | Loan Type |
|---|---|---|---|
| Open | $437,000 | Purchase Money Mortgage | |
| Closed | $437,000 | Purchase Money Mortgage | |
| Closed | $305,060 | Stand Alone Refi Refinance Of Original Loan | |
| Closed | $304,920 | VA | |
| Closed | $307,200 | VA | |
| Previous Owner | $222,130 | New Conventional | |
| Previous Owner | $130,000 | Stand Alone Refi Refinance Of Original Loan |
Property History
| Date | Event | Price | Change | Sq Ft Price |
|---|---|---|---|---|
| 10/25/2024 10/25/24 | Sold | $460,000 | +2.2% | $293 / Sq Ft |
| 09/24/2024 09/24/24 | Pending | -- | -- | -- |
| 09/18/2024 09/18/24 | For Sale | $450,000 | +50.0% | $287 / Sq Ft |
| 07/02/2018 07/02/18 | Sold | $300,000 | +9.1% | $215 / Sq Ft |
| 05/07/2018 05/07/18 | Pending | -- | -- | -- |
| 04/25/2018 04/25/18 | For Sale | $275,000 | +20.1% | $197 / Sq Ft |
| 09/26/2013 09/26/13 | Sold | $229,000 | 0.0% | $137 / Sq Ft |
| 09/11/2013 09/11/13 | Pending | -- | -- | -- |
| 08/23/2013 08/23/13 | Off Market | $229,000 | -- | -- |
| 08/19/2013 08/19/13 | Price Changed | $229,000 | -4.5% | $137 / Sq Ft |
| 07/26/2013 07/26/13 | Price Changed | $239,900 | -4.0% | $143 / Sq Ft |
| 07/12/2013 07/12/13 | Price Changed | $249,900 | -3.8% | $149 / Sq Ft |
| 05/09/2013 05/09/13 | For Sale | $259,900 | -- | $155 / Sq Ft |
Tax History Compared to Growth
Tax History
| Year | Tax Paid | Tax Assessment Tax Assessment Total Assessment is a certain percentage of the fair market value that is determined by local assessors to be the total taxable value of land and additions on the property. | Land | Improvement |
|---|---|---|---|---|
| 2025 | $5,831 | $442,100 | $98,800 | $343,300 |
| 2024 | $5,655 | $411,300 | $98,800 | $312,500 |
| 2023 | $5,595 | $390,200 | $85,900 | $304,300 |
| 2022 | $4,876 | $320,600 | $68,700 | $251,900 |
| 2021 | $4,825 | $296,400 | $55,000 | $241,400 |
| 2020 | $4,587 | $269,800 | $54,500 | $215,300 |
| 2019 | $4,464 | $248,000 | $47,800 | $200,200 |
| 2018 | $4,482 | $237,000 | $47,800 | $189,200 |
| 2017 | $4,284 | $222,900 | $47,800 | $175,100 |
| 2016 | $4,367 | $211,900 | $34,600 | $177,300 |
| 2015 | $4,253 | $211,900 | $34,600 | $177,300 |
| 2014 | $3,113 | $159,300 | $34,600 | $124,700 |
Agents Affiliated with this Home
-
M
Seller's Agent in 2024
Mike MacDonald
Better Living Real Estate, LLC
-
K
Buyer's Agent in 2024
Kristine Gaffney
ERA Key Realty Services- Auburn
-
F
Seller's Agent in 2018
Felicia Mancuso
Coldwell Banker Realty - Worcester
-
N
Buyer's Agent in 2018
Nina Rowan
The Neighborhood Realty Group
-
H
Seller's Agent in 2013
Hill Team Associates
eXp Realty
-
A
Buyer's Agent in 2013
Armand Belanger
Media Realty Group Inc.
Map
Source: MLS Property Information Network (MLS PIN)
MLS Number: 73291359
APN: WORC-000042-000027-000002B
