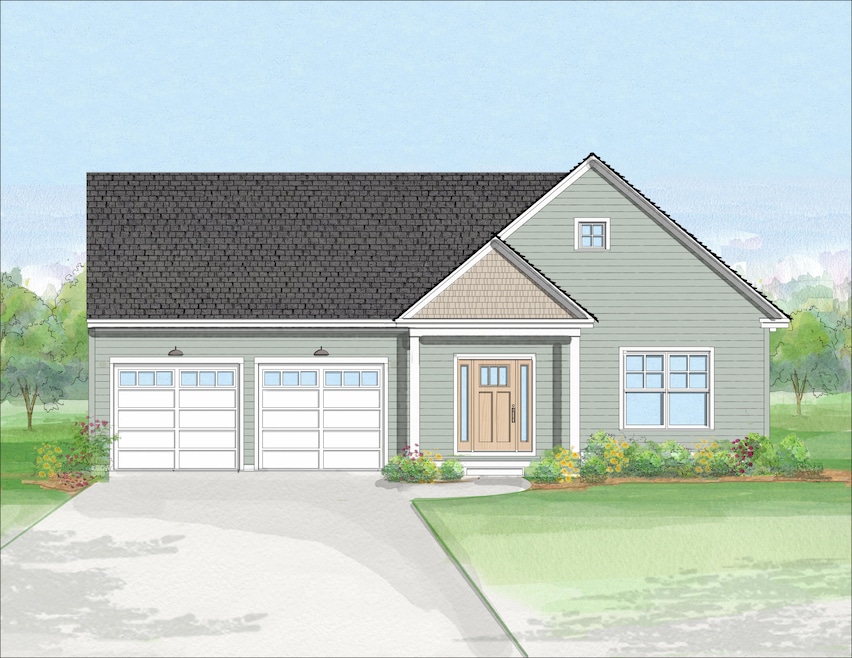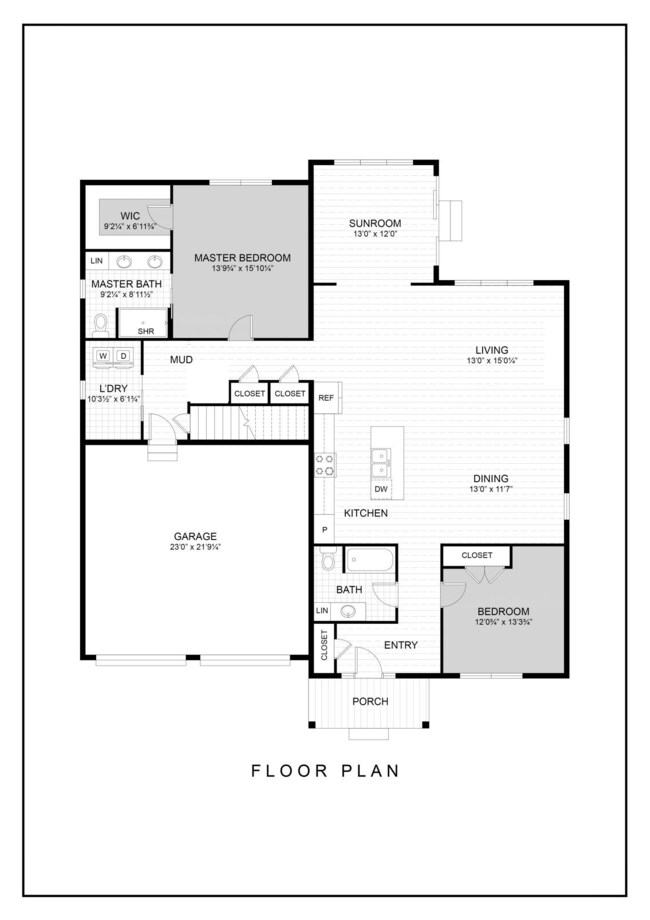NEW CONSTRUCTION
$15K PRICE INCREASE
1 Feldspar Ln Unit 1 Cumberland, ME 04021
West Cumberland NeighborhoodEstimated payment $4,063/month
Total Views
35,886
2
Beds
2
Baths
1,728
Sq Ft
$359
Price per Sq Ft
Highlights
- New Construction
- View of Trees or Woods
- Heated Sun or Florida Room
- Mabel I. Wilson School Rated A-
- Ranch Style House
- Granite Countertops
About This Home
The Sapphire brings effortless one-level living with great versatility. With two spacious bedrooms, including a primary suite with walk-in closet and en suite bath, this home is all about livability. The open-concept kitchen, dining, and living area is made for gathering — filled with natural light. A dedicated flex room and a sunny three-season porch add extra space to work, play, or unwind. The large basement is full of potential, and the two-car garage, covered porch, and smart storage round out the design. The Sapphire is the perfect blend of simplicity, style, and Maine-made comfort.
Property Details
Home Type
- Condominium
Year Built
- Built in 2025 | New Construction
Lot Details
- Landscaped
- Open Lot
HOA Fees
- $175 Monthly HOA Fees
Parking
- 2 Car Direct Access Garage
- Driveway
Home Design
- Ranch Style House
- Concrete Foundation
- Wood Frame Construction
- Shingle Roof
- Vinyl Siding
- Concrete Perimeter Foundation
Interior Spaces
- 1,728 Sq Ft Home
- Living Room
- Dining Room
- Heated Sun or Florida Room
- Sun or Florida Room
- Vinyl Flooring
- Views of Woods
Kitchen
- Electric Range
- Microwave
- Dishwasher
- Kitchen Island
- Granite Countertops
Bedrooms and Bathrooms
- 2 Bedrooms
- En-Suite Primary Bedroom
- Walk-In Closet
- Bedroom Suite
- 2 Full Bathrooms
Laundry
- Laundry Room
- Laundry on main level
Unfinished Basement
- Basement Fills Entire Space Under The House
- Interior Basement Entry
Outdoor Features
- Patio
- Porch
Utilities
- No Cooling
- Heating System Uses Natural Gas
- Baseboard Heating
- Hot Water Heating System
- Water Heated On Demand
- Private Sewer
Listing and Financial Details
- Legal Lot and Block 001 / 53
- Assessor Parcel Number 1FeldsparLaneCumberland04021
Community Details
Overview
- 72 Buildings
Amenities
- Community Storage Space
Map
Create a Home Valuation Report for This Property
The Home Valuation Report is an in-depth analysis detailing your home's value as well as a comparison with similar homes in the area
Home Values in the Area
Average Home Value in this Area
Property History
| Date | Event | Price | List to Sale | Price per Sq Ft |
|---|---|---|---|---|
| 08/12/2025 08/12/25 | Price Changed | $620,000 | +2.5% | $359 / Sq Ft |
| 05/13/2025 05/13/25 | For Sale | $605,000 | -- | $350 / Sq Ft |
Source: Maine Listings
Source: Maine Listings
MLS Number: 1622431
Nearby Homes
- 13 Feldspar Ln Unit 7
- 30 Feldspar Ln Unit 21
- 27 Feldspar Ln Unit 14
- 24 Feldspar Ln Unit 23
- 21 Feldspar Ln Unit 11
- 23 Feldspar Ln Unit 12
- 5 Feldspar Ln Unit 3
- 26 Feldspar Ln Unit 22
- 25 Feldspar Ln Unit 13
- 31 Feldspar Ln Unit 16
- 11 Feldspar Ln Unit 6
- 8 Feldspar Ln Unit 29
- 0 Tinker Ln Unit 57D
- 57&57D Tinker Ln and Pointer Way
- 7 Preston Way
- 8 George Rd
- 0 Pointer Way Unit LOT 57
- 5 Skillin Rd
- 5 Union Rd
- 7 Castle Rock Dr
- 37 Brentwood Rd Unit ID1255706P
- 363 Tuttle Rd
- 3 Crystal Ln
- 6 Prince St
- 21 Mill Rd Unit 2
- 3 Austrian Way Unit 3 Austrian Way Apt
- 30 E Elm St Unit B
- 298 Main St
- 91 Merrill Rd Unit 1
- 3 Chelsea Way
- 93 Falmouth Rd Unit A
- 6 Bennett Rd Unit A
- 8 Osterville Ct
- 12 Anglers Rd Unit 12
- 9 Gambo Rd
- 9 Gambo Rd
- 1619 Washington Ave
- 6 Stockyard Dr
- 8 Pine Rd
- 1 Juniper Dr



