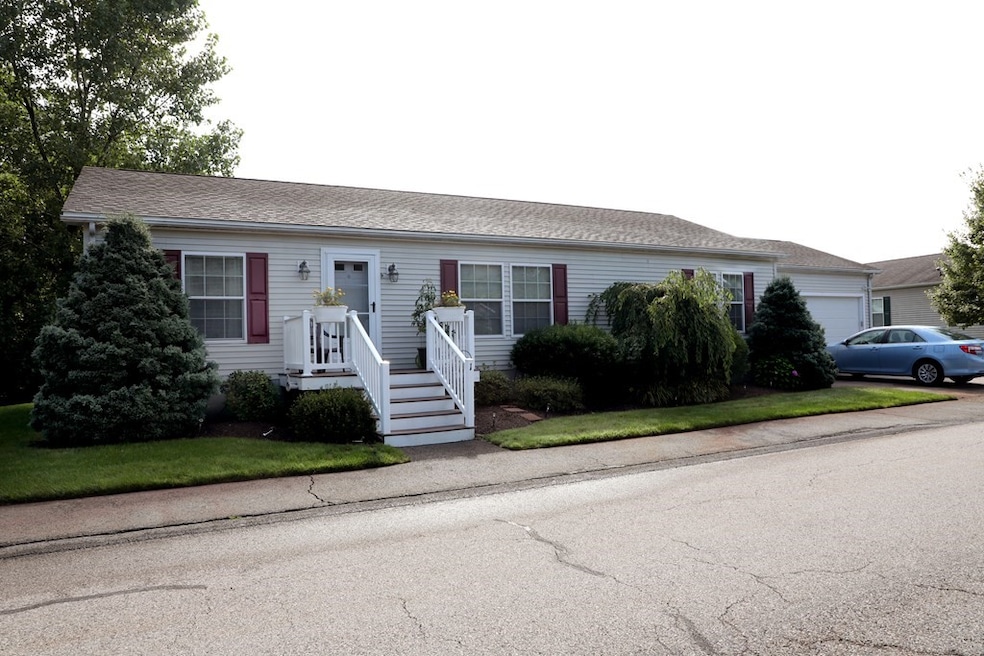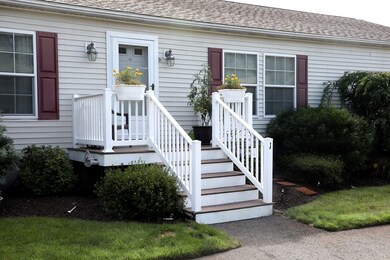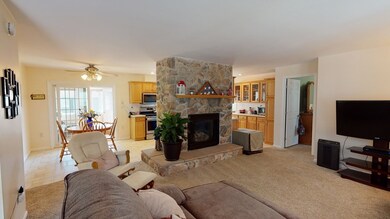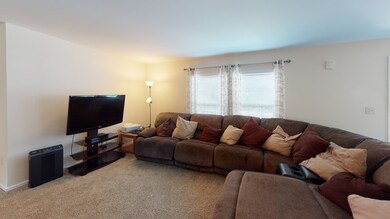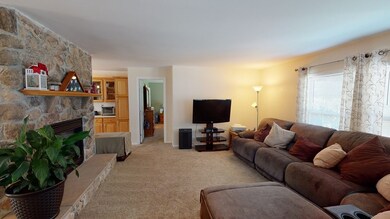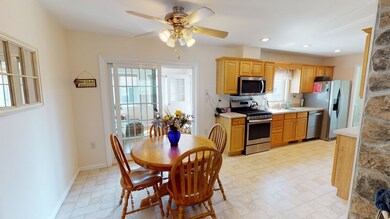
1 Finny's Way Brockton, MA 02301
Campello NeighborhoodHighlights
- Wood Flooring
- Recessed Lighting
- 1 Cooling Zone
- Soaking Tub
- Ceiling Fan
About This Home
As of October 202155+ AGE RESTRICTED COMMUNITY, SKYVIEW VILLAGE! Own this stunning home in the highly desired SKYVIEW VILLAGE This ranch style home has so much to offer and is move in ready. Sun drenched living room is incredibly spacious and boasts a floor to ceiling stone fireplace. Open floor plan seamlessly flows into the L shaped eat-in kitchen with dining area, immense cabinet and counter space, double sink and stainless steel appliances. Gorgeous sunroom is the perfect spot to enjoy your morning coffee or reading a book at sunset. Lovely master suite has a great amount of space and has a full bath with a soaking tub and separate glass enclosed shower. Enjoy gardening in the luscious lawn or soaking up the sun! Settled just minutes from Brockton Country Club, White Pines Golf Course, Rt 28, shopping and more! Call TODAY!
Home Details
Home Type
- Single Family
Year Built
- 2006
Parking
- 2
Interior Spaces
- Ceiling Fan
- Recessed Lighting
Flooring
- Wood
- Wall to Wall Carpet
- Vinyl
Bedrooms and Bathrooms
- Soaking Tub
- Bathtub with Shower
Utilities
- 1 Cooling Zone
- 1 Heating Zone
Similar Homes in Brockton, MA
Home Values in the Area
Average Home Value in this Area
Property History
| Date | Event | Price | Change | Sq Ft Price |
|---|---|---|---|---|
| 10/15/2021 10/15/21 | Sold | $315,000 | +1.6% | $206 / Sq Ft |
| 08/27/2021 08/27/21 | Pending | -- | -- | -- |
| 08/12/2021 08/12/21 | For Sale | $309,900 | +47.6% | $203 / Sq Ft |
| 06/30/2017 06/30/17 | Sold | $210,000 | -6.7% | $137 / Sq Ft |
| 06/09/2017 06/09/17 | Pending | -- | -- | -- |
| 04/28/2017 04/28/17 | For Sale | $225,000 | 0.0% | $147 / Sq Ft |
| 04/16/2017 04/16/17 | Pending | -- | -- | -- |
| 04/05/2017 04/05/17 | For Sale | $225,000 | -- | $147 / Sq Ft |
Tax History Compared to Growth
Agents Affiliated with this Home
-
Tom Dixon

Seller's Agent in 2021
Tom Dixon
Keller Williams Realty
(508) 889-6534
4 in this area
227 Total Sales
-
Rosa Lima
R
Buyer's Agent in 2021
Rosa Lima
Keller Williams Realty
(508) 238-5000
1 in this area
8 Total Sales
-
M
Seller's Agent in 2017
Marion Kelliher
Lamacchia Realty, Inc.
-
M
Buyer's Agent in 2017
Matthew Salgado
eXp Realty
Map
Source: MLS Property Information Network (MLS PIN)
MLS Number: 72880597
- 1 Fairway Dr
- 606 N Elm St
- 29 Glendale Ave
- 1845 Main St
- 3 Jason Way
- 35 Longworth Ave Unit 6
- 44 Country Club Dr
- 204 Copeland St
- 8 American Ave
- 21 Friendship Dr
- 47 Southworth St
- 18 American Ave
- 51 Progressive Ave
- 41 Carleton Ave
- 258 Plain St
- 24 Oliver St
- Lot 1 Jeffrey Ln
- 6 Maddison
- 60 Clifton Ave
- 56 Copeland St
